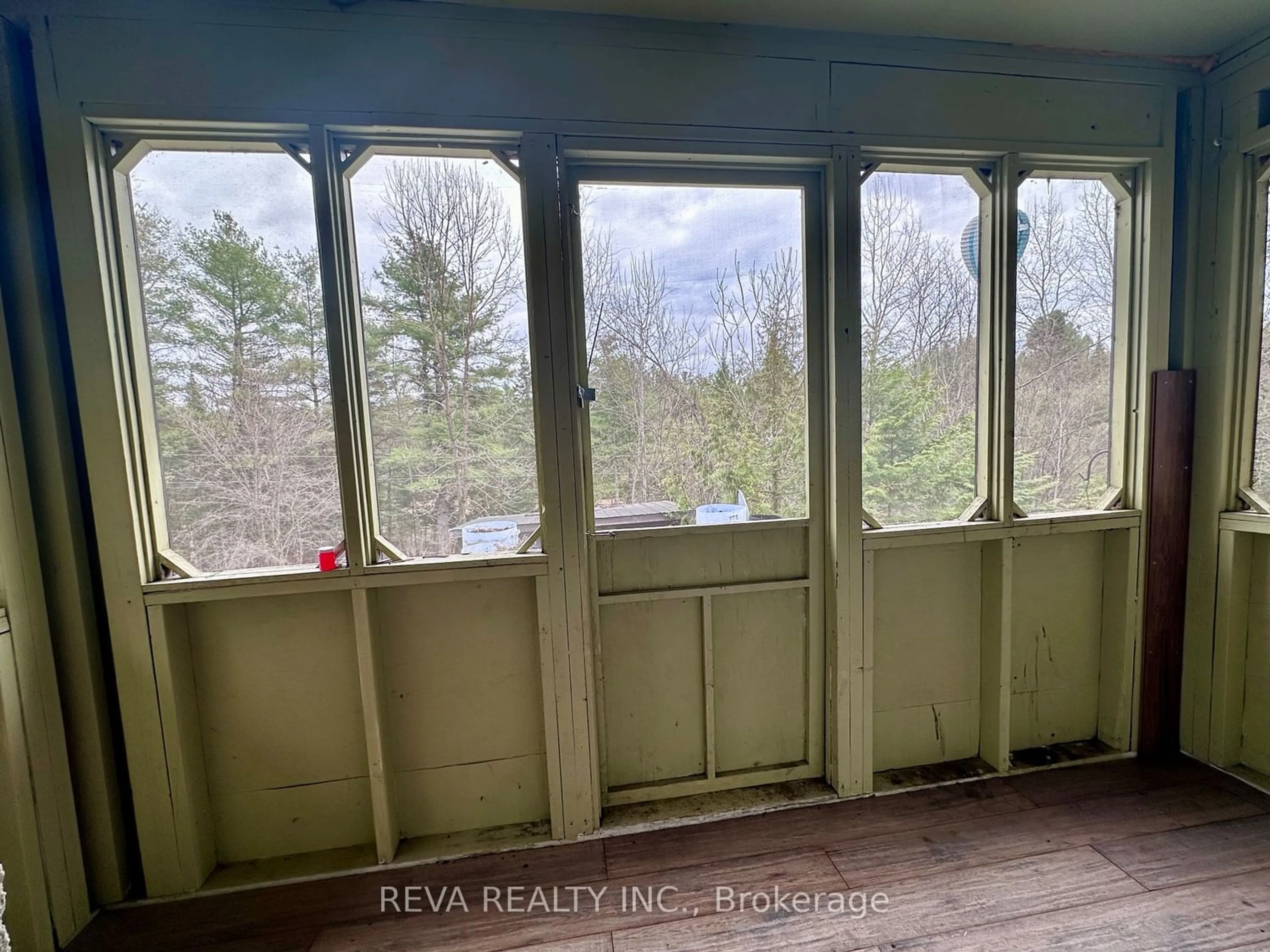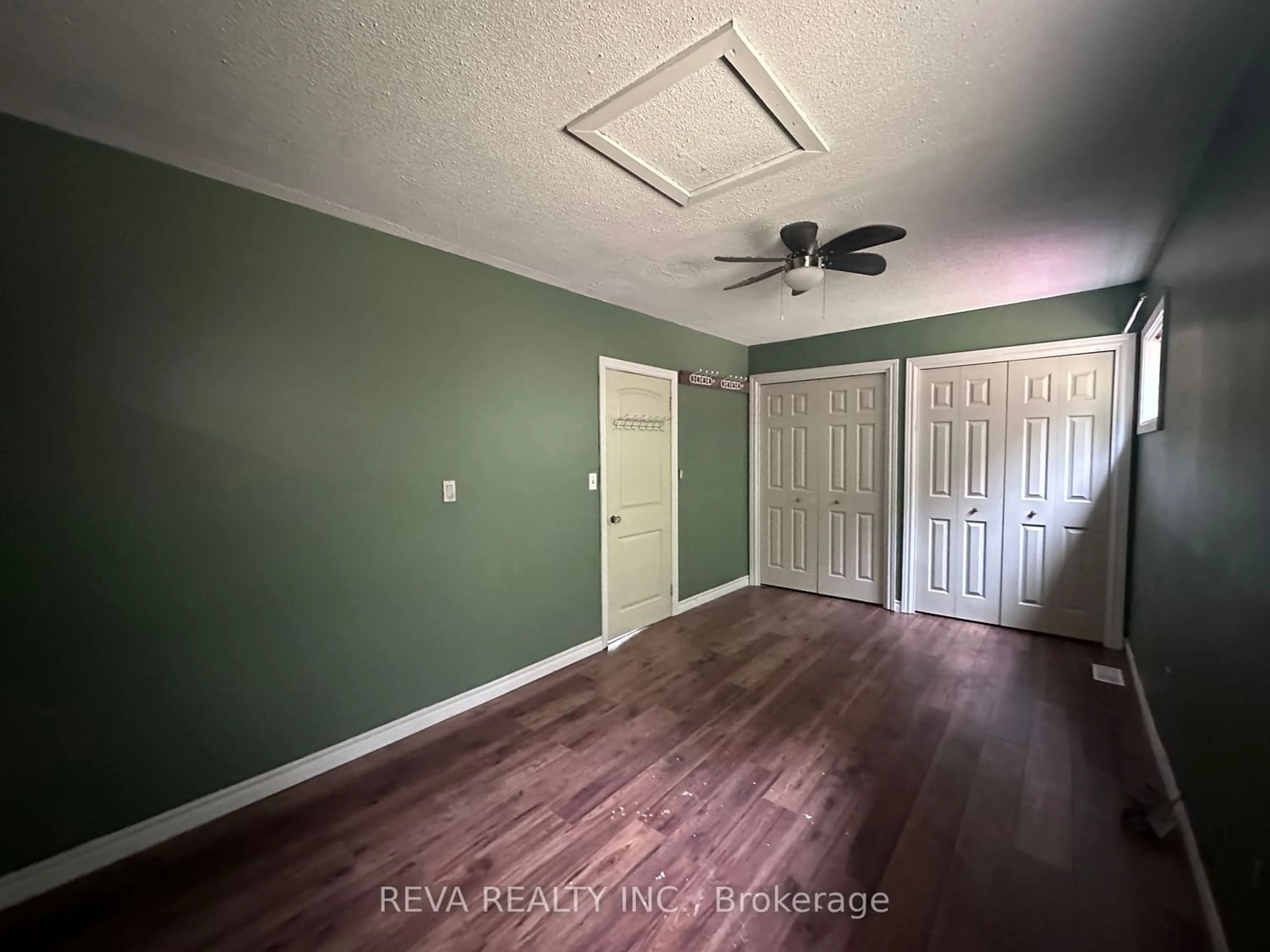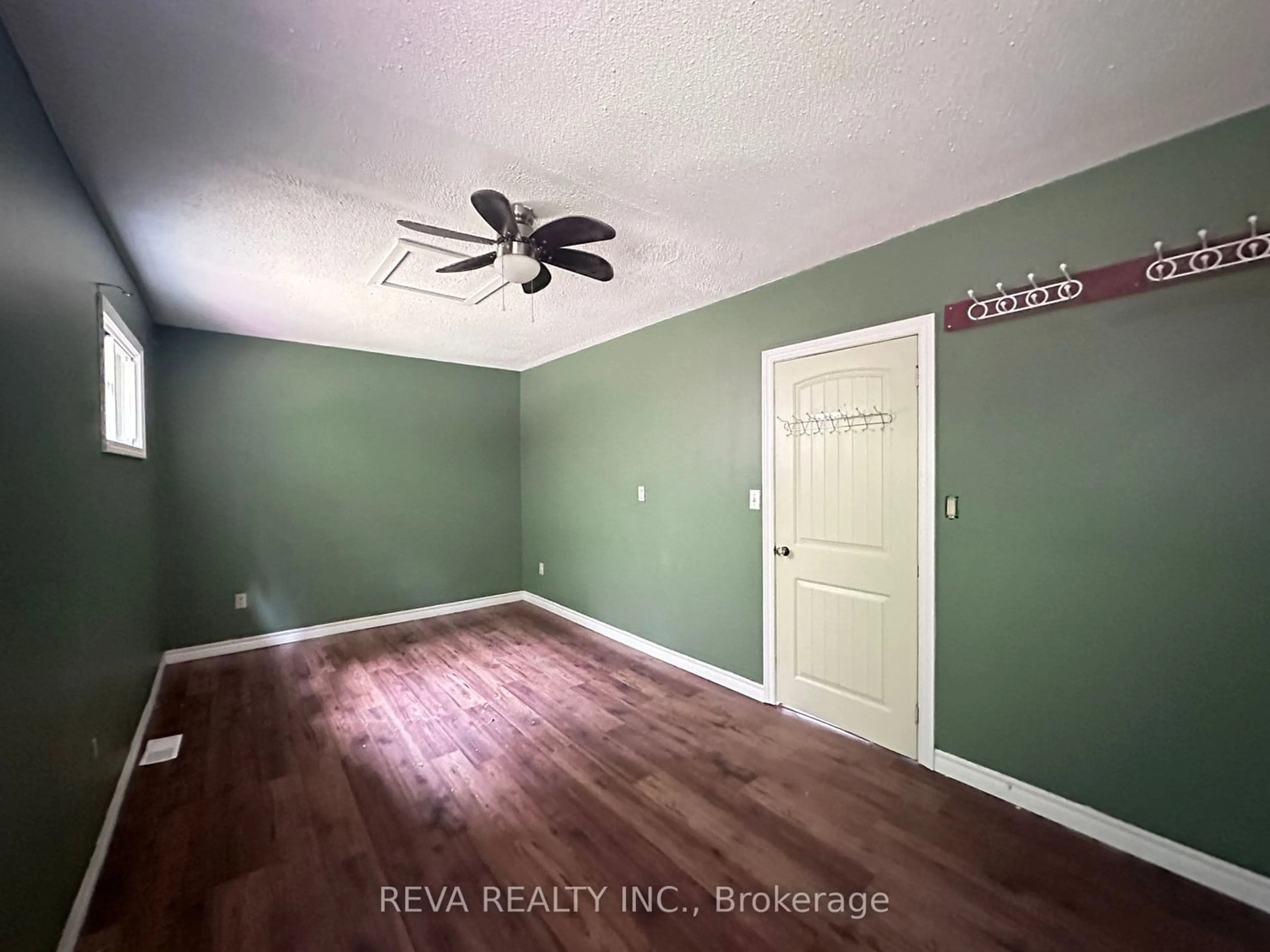65 Ray Rd, Hastings Highlands, Ontario K0L 1C0
Contact us about this property
Highlights
Estimated ValueThis is the price Wahi expects this property to sell for.
The calculation is powered by our Instant Home Value Estimate, which uses current market and property price trends to estimate your home’s value with a 90% accuracy rate.$420,000*
Price/Sqft$526/sqft
Days On Market20 days
Est. Mortgage$1,933/mth
Tax Amount (2023)$1,552/yr
Description
Are you ready? This charming fixer-upper is a blank canvas just waiting for your creative touch. With a little TLC this home with acreage has the potential to become a fabulous family home or retreat. The lower level has been plumbed for a washroom and has a large open space that is unfinished and has its own above ground access. The main level offers a WETT certified wood stove and open concept living and dining room. Take advantage of this terrific opportunity to add value and personality to this unique property. A propane forced air furnace, drilled well and septic system serve the home.
Property Details
Interior
Features
Main Floor
Living
3.96 x 4.49Open Concept
Dining
4.11 x 7.40Open Concept / Wood Stove
Kitchen
2.43 x 2.80Bathroom
3.15 x 1.484 Pc Bath
Exterior
Features
Parking
Garage spaces 1
Garage type Carport
Other parking spaces 2
Total parking spaces 3
Property History
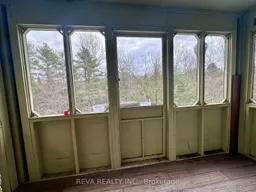 34
34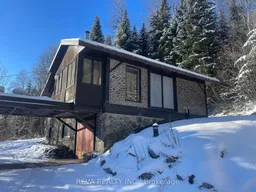 14
14
