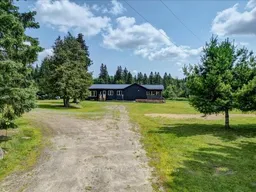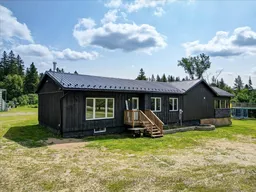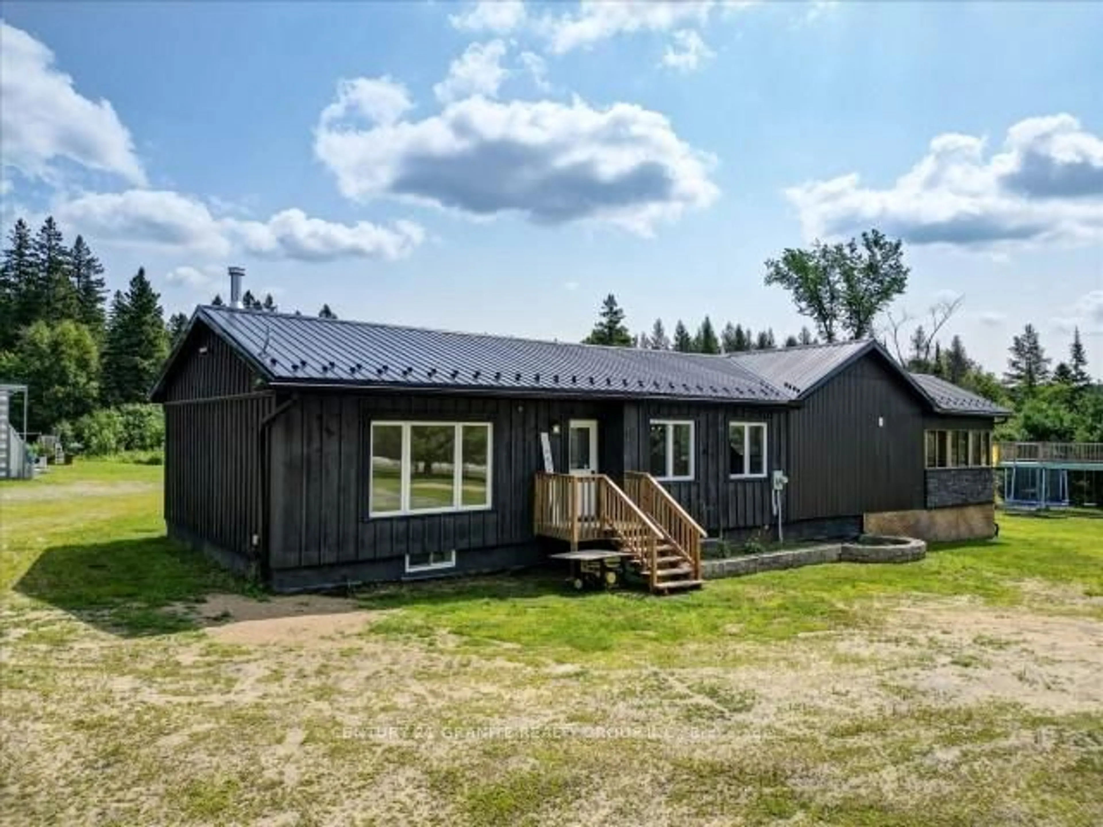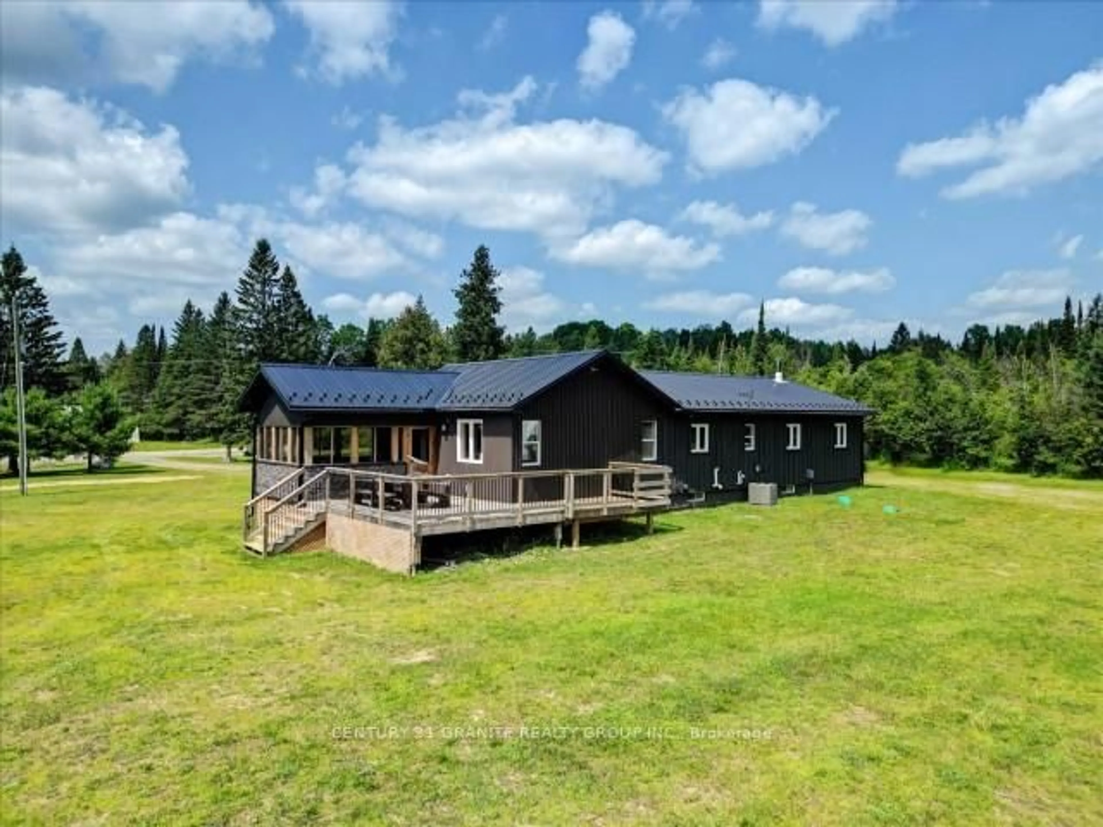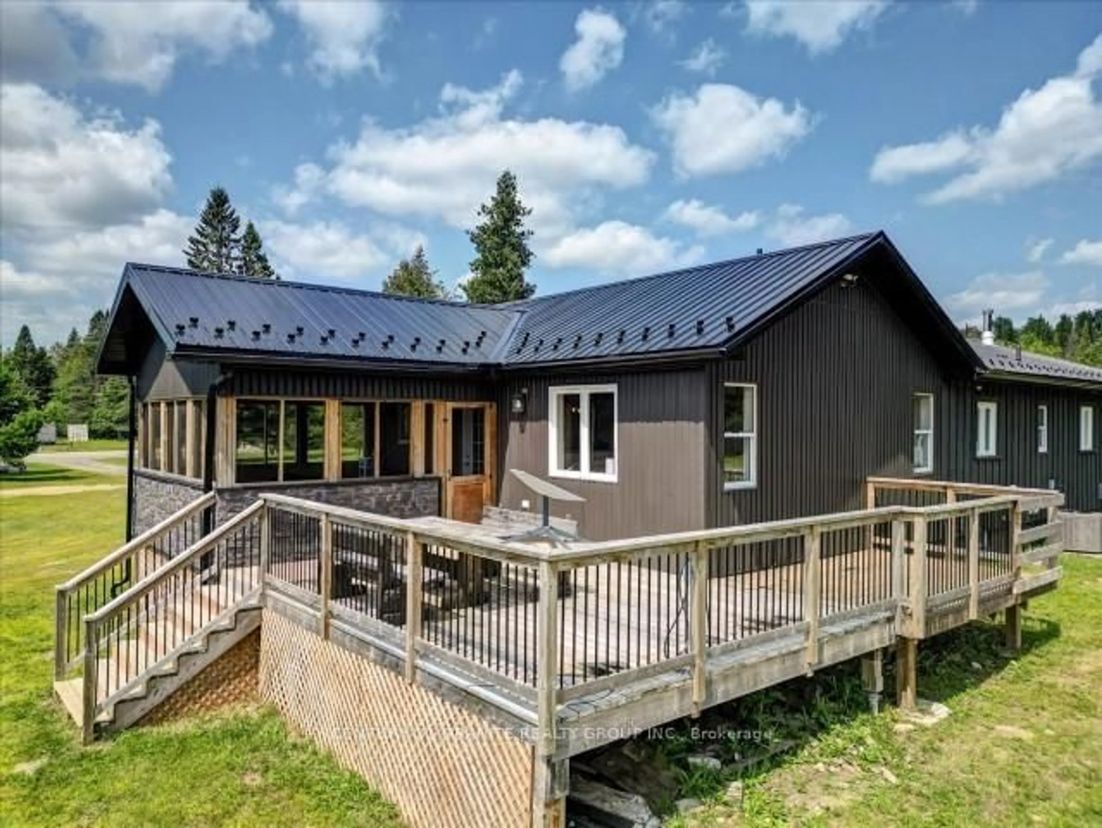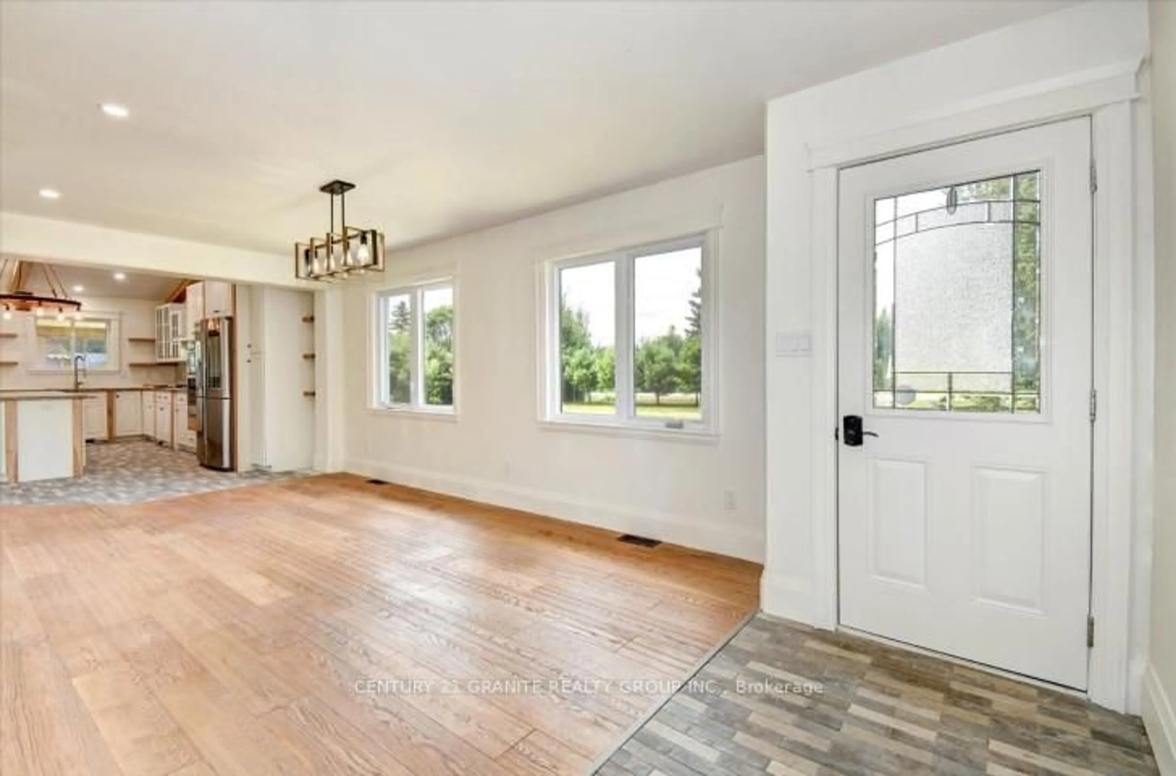32534 Highway 62, Maynooth, Ontario K0L 2S0
Contact us about this property
Highlights
Estimated valueThis is the price Wahi expects this property to sell for.
The calculation is powered by our Instant Home Value Estimate, which uses current market and property price trends to estimate your home’s value with a 90% accuracy rate.Not available
Price/Sqft$408/sqft
Monthly cost
Open Calculator
Description
Welcome to Country Living in Hastings Highlands. Experience the perfect blend of modern comfort and rural tranquility in this stunningly renovated 5-bedroom, 3-bathroom bungalow, offering over 2600 sq. ft. of finished living space. Sitting on a 2-acre lot, this home has been completely transformed from the studs out, ensuring quality craftsmanship and contemporary styling throughout. Step inside to find exquisite wide-plank wood flooring, a chef-inspired kitchen with stainless steel appliances, and a spacious primary suite featuring a walk-through closet and a luxurious ensuite with a double vanity and an oversized tiled walk-in shower. The fully finished basement provides additional space for relaxation or entertainment, making this home ideal for families and those who love to host. Outside, the possibilities are endless with a large flat lot, and a 38' x 80' heated, insulated Quonset hut, with concrete floor, perfect for hobbyists, entrepreneurs, or anyone in need of extra storage for work or play. Move-in ready and designed for modern country living, this property offers the peace and privacy of rural life while experiencing all the charm and amenities of living in Hastings Highlands.
Property Details
Interior
Features
Main Floor
Bathroom
2.99 x 2.384 Pc Bath
Br
3.69 x 3.29Dining
3.96 x 5.97Hardwood Floor
Kitchen
4.42 x 5.94Quartz Counter / Stainless Steel Appl
Exterior
Features
Parking
Garage spaces 2
Garage type Detached
Other parking spaces 12
Total parking spaces 14
Property History
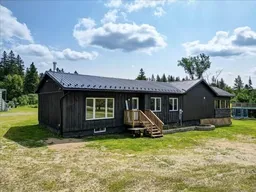 39
39