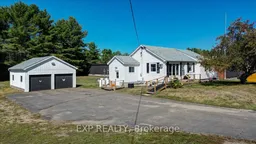Charming Bungalow with Trail Access and Detached Garage. This 3-bedroom, 2-bath bungalow offers comfort, convenience, and great value just minutes from Bancroft. Situated on nearly half an acre, the property backs directly onto the popular Hastings Heritage Trail perfect for outdoor enthusiasts who enjoy hiking, biking, ATVing or snowmobiling right from their backyard. Inside, the home features a functional layout with most windows upgraded (2024) and a newer forced-air propane furnace (2023), and central air (2024) for year-round comfort. Main floor freshly painted with the exception of one bedroom. Low-maintenance vinyl siding and relatively low taxes add to the practicality, making this a smart choice for both families and retirees. A highlight of the property is the 21' x 25' double detached garage, featuring a loft and lean-to. Complete with newer doors (2015) and two remote openers, it offers the perfect space for vehicles, hobbies, or extra storage. Located just 1 minute from a popular restaurant and only 6 km from Bancroft's hospital, restaurants, shopping, places of worship and amenities. This home combines rural charm with quick access to town. Vacant and ready for its new owners, it's a versatile opportunity to settle into the Bancroft lifestyle. (3rd bedroom is presently being used as a laundry room but could go back into the basement laundry room.)
Inclusions: Existing fridge, stove, built in dishwasher, microwave, clothes washer, clothes dryer. all in as is condition.
 42
42


