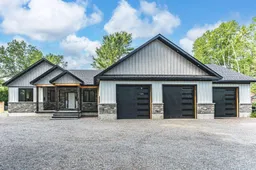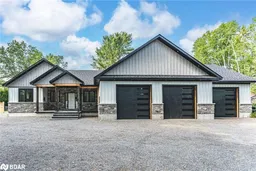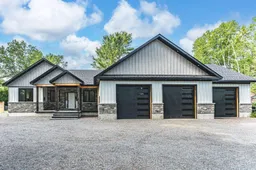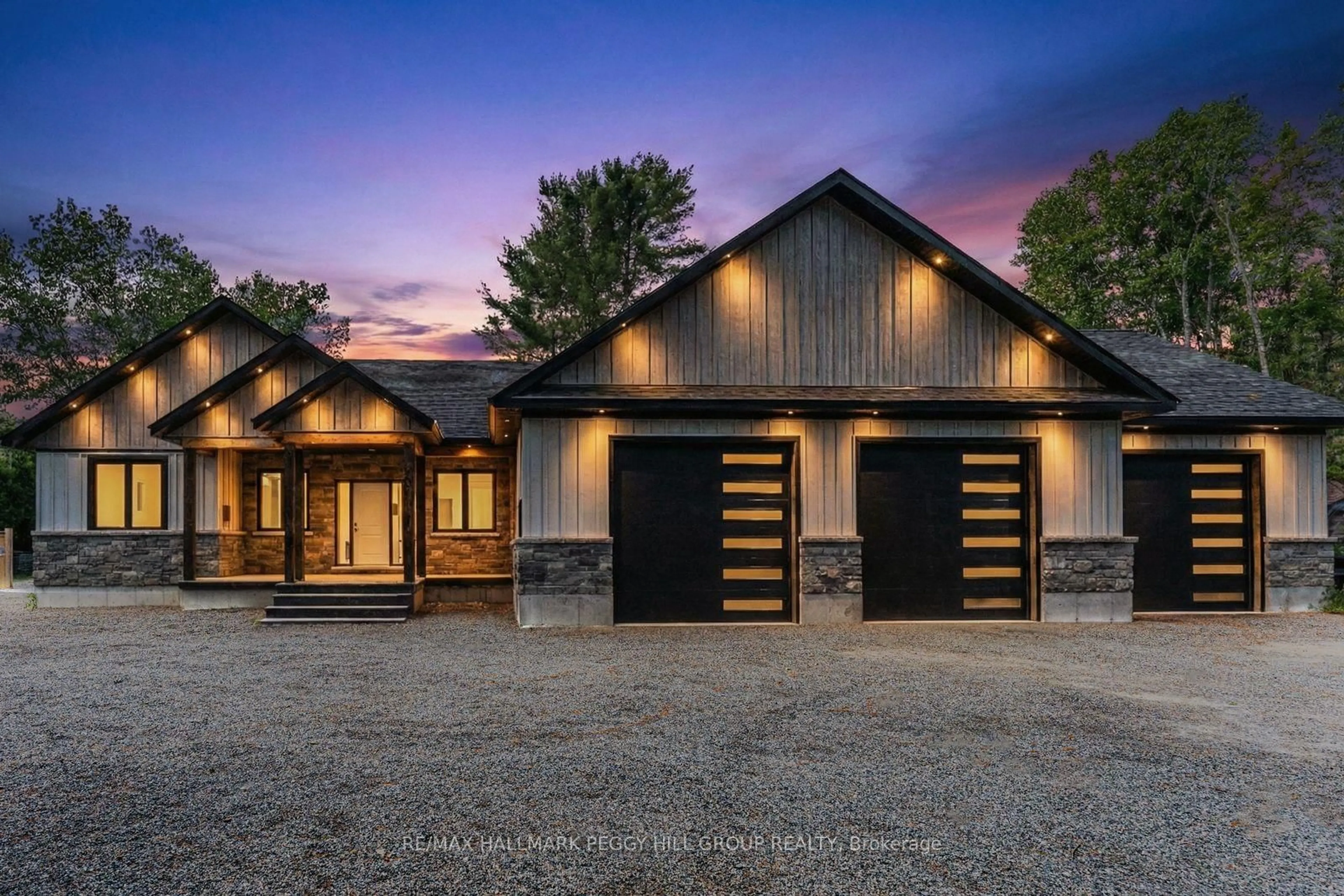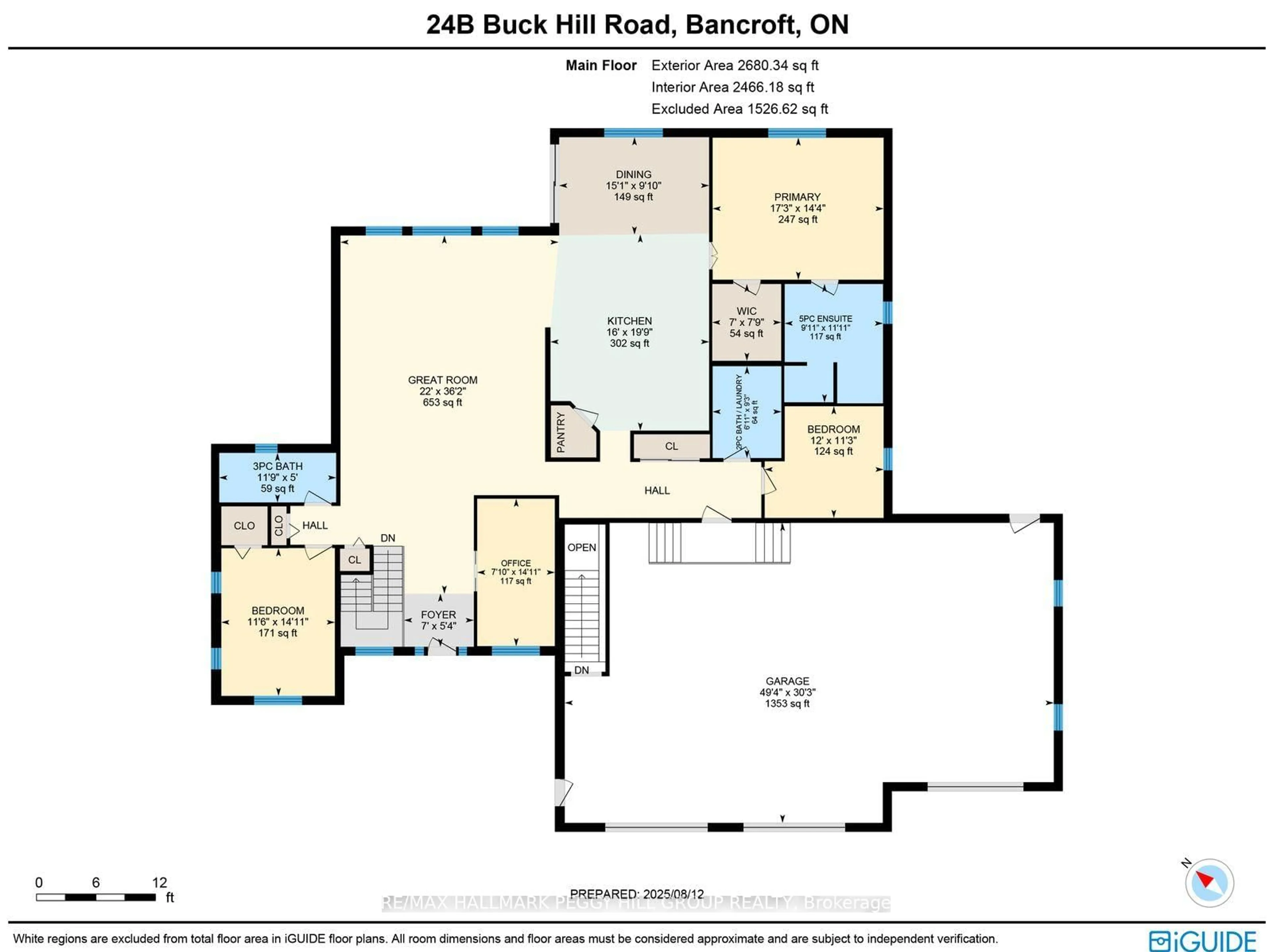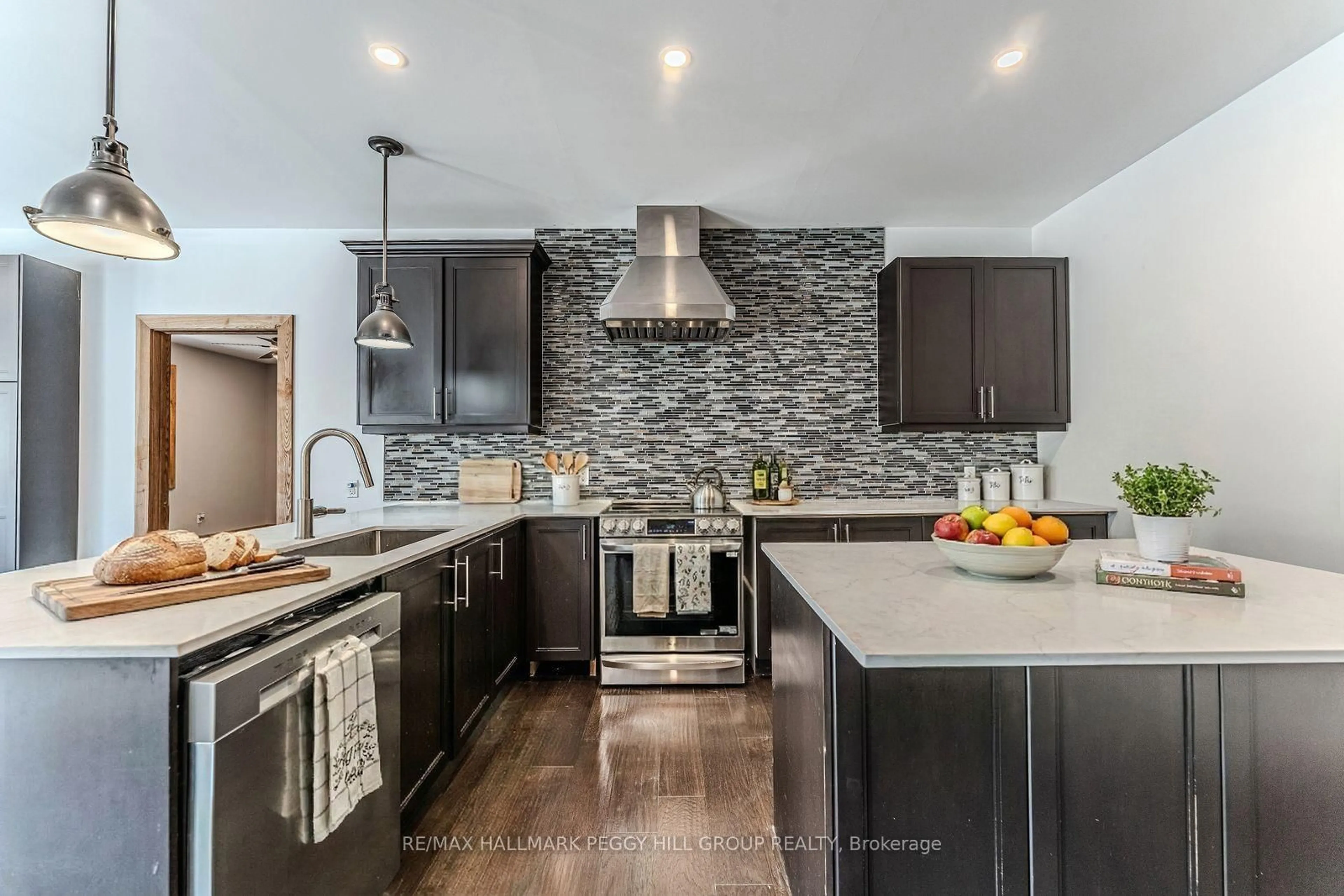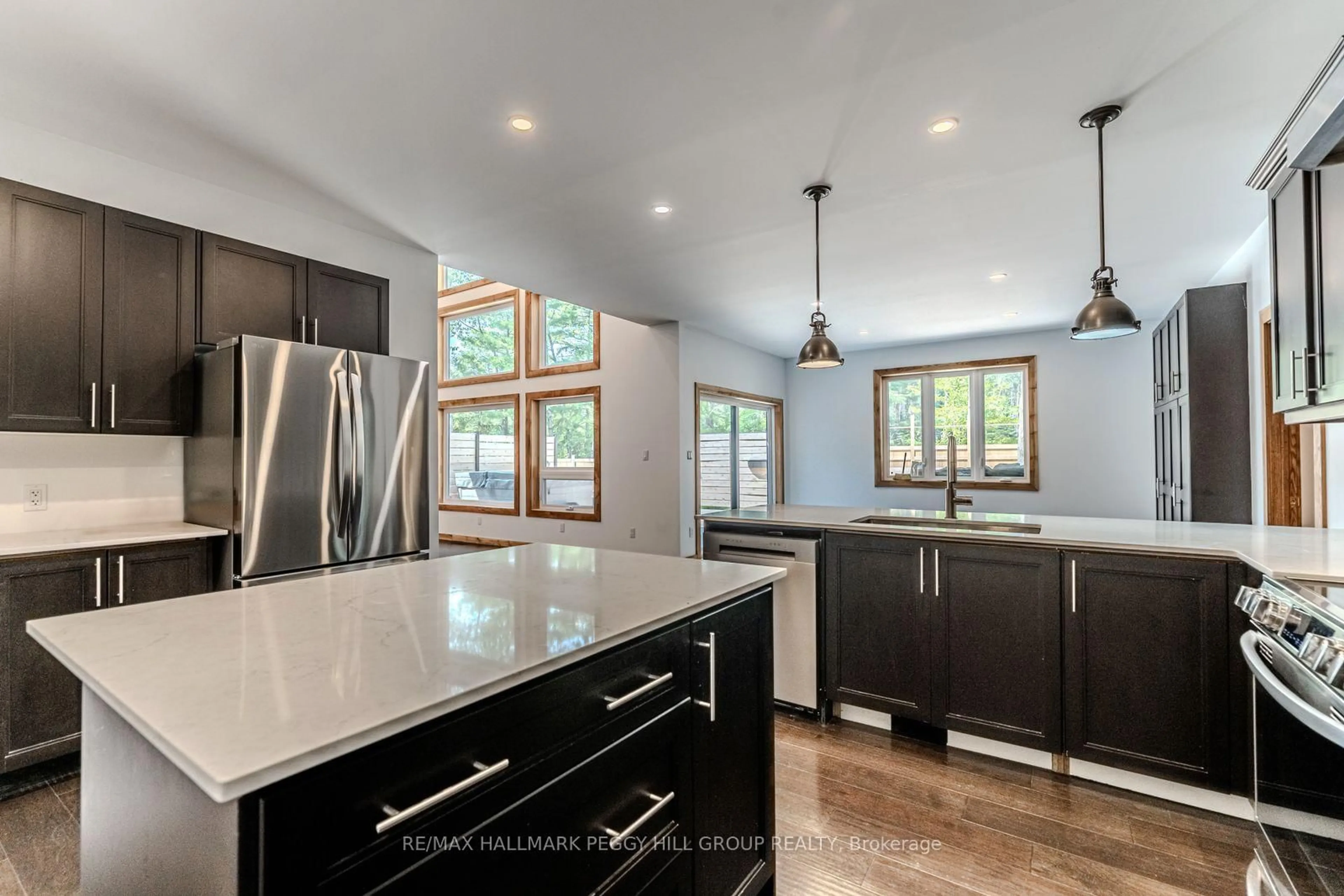24B Buck Hill Rd, Bancroft, Ontario K0L 1C0
Contact us about this property
Highlights
Estimated valueThis is the price Wahi expects this property to sell for.
The calculation is powered by our Instant Home Value Estimate, which uses current market and property price trends to estimate your home’s value with a 90% accuracy rate.Not available
Price/Sqft$439/sqft
Monthly cost
Open Calculator
Description
GORGEOUS NEWER BUNGALOW ON 1 ACRE, NEARLY 2,600 FINISHED SQ FT, HEATED, INSULATED & DRYWALLED TRIPLE GARAGE, 7-PERSON HOT TUB & 600 SQ FT DECK! Built in 2022, 24B Buck Hill is turning heads with stone accents, vinyl siding, bold peaked roof lines, black-framed windows, and soffit lighting that steals the show at dusk. The attached triple-car garage spans nearly 1,500 sq ft, heated, insulated, and drywalled, built with 12-foot ceilings, 220-volt welder plugs, LED strip lighting, and three modern 10 ft x 10 ft doors powered by side-mounted LiftMaster Wi-Fi openers. Step inside and the great room makes an immediate impression, a wood-plank vaulted ceiling soaring above a dramatic wall of windows that brings the outdoors into every hour. The kitchen keeps things social and current with quartz countertops, a central island designed for conversation, a tile backsplash, and updated stainless-steel appliances. The main-floor primary bedroom offers a calm, private retreat with a 5-piece ensuite featuring a soaker tub, walk-in shower, dual sinks, and a stand-up shower. Two additional bedrooms and a full bathroom create quiet pockets for family and visitors, the main-floor office earns its place for uninterrupted work, and a laundry room plus a powder room complete a layout that simply works. The basement remains untouched, offering a separate entrance from the garage and a partially completed 3-piece bathroom, giving future owners a head start on flexible guest space or private living quarters. Less than 10 minutes from downtown Bancroft for gas stations, restaurants, grocery stores, schools, parks, medical services, and daily essentials, this #HomeToStay makes every arrival feel like something worth looking forward to.
Property Details
Interior
Features
Main Floor
Dining
3.0 x 4.6Great Rm
11.02 x 6.71Office
4.55 x 2.392nd Br
3.43 x 3.66Exterior
Features
Parking
Garage spaces 3
Garage type Attached
Other parking spaces 10
Total parking spaces 13
Property History
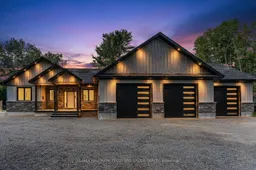 22
22