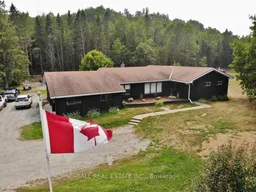Welcome to this charming 3-bedroom, 3-bathroom brick bungalow located in the peaceful community of Birds Creek, just 10 minutes from town. This well-maintained home offers a blend of comfort and modern upgrades, featuring a beautifully updated kitchen with sleek finishes and a fully renovated bathroom. All three bedrooms are conveniently situated on the main level, providing easy living for families or retirees alike. The spacious lower level boasts a large rec room perfect for entertaining, a home gym, or a cozy media space. A drilled well and septic system ensure reliable services, while central air keeps the home comfortable during the summer months. Step through the patio doors to your private deck, complete with a relaxing hot tub, ideal for unwinding after a long day. The attached two-car garage provides ample storage and parking, and the property is partially powered by a generator for peace of mind during power outages. This home combines rural tranquility with modern convenience, making it the perfect place to settle down and enjoy all that Birds Creek has to offer.
Inclusions: Fridge, Stove, Dishwasher, Hot Tub
 48
48


