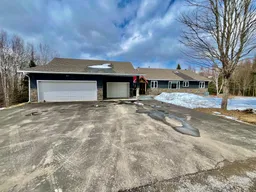Welcome to your private retreat on the serene shores of Rutledge Lake. This stunning 50 + acre property blends luxury and charm with a perfect mix of modern finishes and rustic touches. The custom kitchen is a chefs dream, featuring high-end cabinetry and a striking waterfall quartz countertop. The main floor offers convenient living with a spacious primary bedroom complete with an ensuite and walk-in closet, plus main floor laundry for ease of use, and a spacious living area with a wood-burning fireplace. Enjoy the tranquility of nature with a hot tub set in a screened-in area complete with a tiki bar. The property boasts an attached heated 3-car garage with privacy screens and breezeway, plus a detached 2-car garage with a 14-foot door, ideal for storing recreational vehicles or working on projects. Also included is a charming 2-storey bunkie, the original homestead, perfect for guests or a creative studio. The property participates in a managed forestry program and includes an owned shoreline road allowance offering added value and privacy. A rare opportunity to own a slice of paradise where nature, comfort, and craftsmanship meet.
Inclusions: Dishwasher, Fridge, Stove, OTR Microwave, Washer, Dryer, Window Coverings, Generator, Hot Tub, Water Heater (Owned), Heater in the Garage and Garage Door Openers.
 45
45


