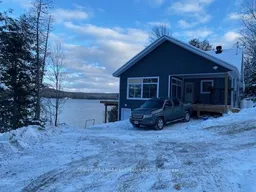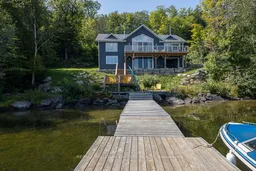Newly Built - Turn Key and picture perfect 4 season home and bonus back lot on Papineau Lake. Waterfront lot is 151' x 111' - 0.35 acres and the back lot is 151' x 187' - 0.64 acres. All of the work has been done, and no stone has been left unturned in this 4 Bed 2 Bath thoughtfully designed custom beauty. Sip your morning coffee as the sun bathes the sky with color. Paddleboard, swim, fish, play on the crystal clear waters of this spring fed lake. Relax with a good book on one of your many terraces with sweeping views of the rolling hills of the Hastings Highlands and breathe .... you are in cottage country. State of the art build with top quality materials used, full back up Generator, forced air heat and a/c, toasty heated bathroom floors, gorgeous custom kitchen and baths with sparkling quartz countertops. This turn key waterfront home is beautifully appointed and perfectly set up for all the family. Step into the great outdoors hike the trails, ATV, Snow mobile, bask in the gorgeous natural beauty. Included in this turn key package is a Bonus lot across the road for future bunk house, garage, boat storage building or .. the road is in and set for your dreams. Low operating costs, easy care luxury vinyl flooring, neutral palette, everything in new condition and totally move in ready to go makes this a very desirable opportunity! * Note: Driveway has been freshly graded making an easy 4 season access.
Inclusions: See list in documents, security system, hot water tank owned, water softener owned







