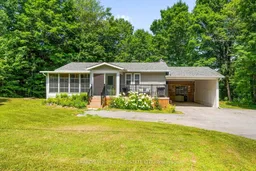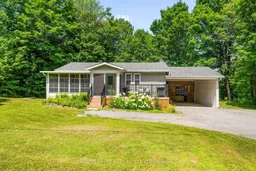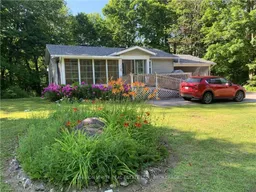1540 South Baptiste Lake Road - situated on a 150' X 150' lot in an established near Baptiste Lake Public Access, Bird's Creek School and very handy to shopping in nearby Bancroft & surrounding areas. This strategically located Home is ideal for those looking to relocate, move-up or be Bancroft's next newcomers! The main floor is a bright space with newer Kitchen with moveable island, dining area and good sized living room. The seasonal sunroom with a new open deck is great for entertaining or relaxing & is easily accessed from the living room area. Plumbing is in place to install washer/dryer in spare bedroom if desired. The attached single car carport gives covered access to the side entrance to the home. There's a good grassy play area, garden area and lots of extra room for parking here. You've got a good well, septic and the home has had many improvements worth considering. Come and have a Look for yourself - Size up this home for value, you won't be disappointed.
Inclusions: New Kitchen Samsung stove with induction & air fry capacity, LG fridge, LG dishwasher, Panosonic microwave, washer & dryer are older in working order.






