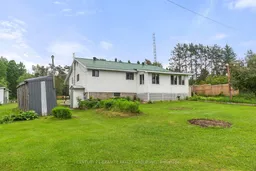This well-maintained 4-bedroom, 1-bathroom offers convenient main floor living and is perfectly positioned directly across from the beautiful Paudash Lake. Enjoy peaceful lake views and easy access to water recreation, with the local marina, restaurant, laundry mat and charming shops in Paudash just a short walk away. Set on a spacious lot, the property features a large workshop perfect for storage, hobbies, or home-steading insulated and wired for versatility. As well as an outhouse, wood shed and single bay metal garage. The home is equipped with a full GENERAC generator system, wheelchair lift and main floor bedrooms. Full walkout basement with additional workshop space and lots of space to expand. Brand new Forced air propane furnace. Whether youre looking for a year-round residence, a rental investment, retirement home or a cottage getaway this property has the versatility to suit your needs. Located just 15 minutes from the bustling town of Bancroft for all the extras not found in the hamlet of Paudash. Just over an hour to Peterborough for all the big city needs. Being sold as is.
Inclusions: Kitchen Table, Fridge, Stove, Washer, Dryer, Microwave, generator, wheelchair lift
 37
37


