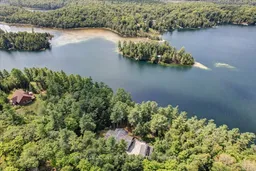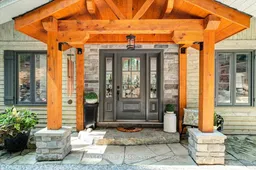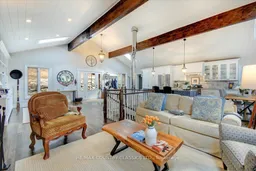Discover this piece of paradise on 5.8 acres of year-round lakefront property, featuring 500 feet of shoreline on Coe Island Lake, just 11 km from Bancroft. This west-facing cottage offers breathtaking sunsets and a perfect blend of seclusion and accessibility. The property boasts impressive outdoor amenities, including ample parking, wood storage, drive sheds, and a greenhouse with irrigation. A fenced garden area with raised beds and perennial flowers adds charm. The diverse landscape is filled with various tree species, creating a natural oasis. Inside, an open-concept living space combines the living room, dining room, and gourmet kitchen. The kitchen features granite countertops and high-end appliances. Hardwood floors and a 14-foot cathedral ceiling with shiplap add rustic elegance. The main floor includes two guest bedrooms with a shared ensuite bath and a spacious master bedroom with lake views, a walk-in closet, and a luxurious ensuite bathroom. Four skylights flood the space with natural light. The walkout basement, accessed by a spiral oak staircase, features a large rec room with wide pine flooring and a wood stove. Two additional bedrooms or offices overlook the lake. Ample storage space, a laundry room, and utility areas complete the lower level. This off-grid property is powered by an extensive solar system and a propane generator, with a hydro hookup available if desired. Amenities include high-speed internet, excellent cell reception, a deep well, on-demand hot water, and propane forced air central heating. Located just 3 hours from Toronto and Ottawa, this cottage offers the perfect balance of seclusion and accessibility. Experience ultimate lakeside living in this meticulously designed and well-appointed retreat on one of Ontarios most pristine lakes.
Inclusions: Fridge, Stove, Washer, Water Softener, All ELFS - EXTRAS: This Property Is Truly One Of A Kind On The Property, No Other Docks Close, This Is A Mini Homestead With The Garden & The Chicken Coop






