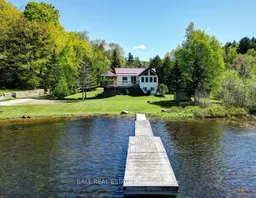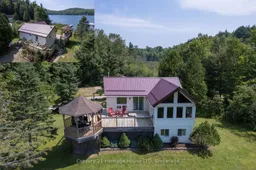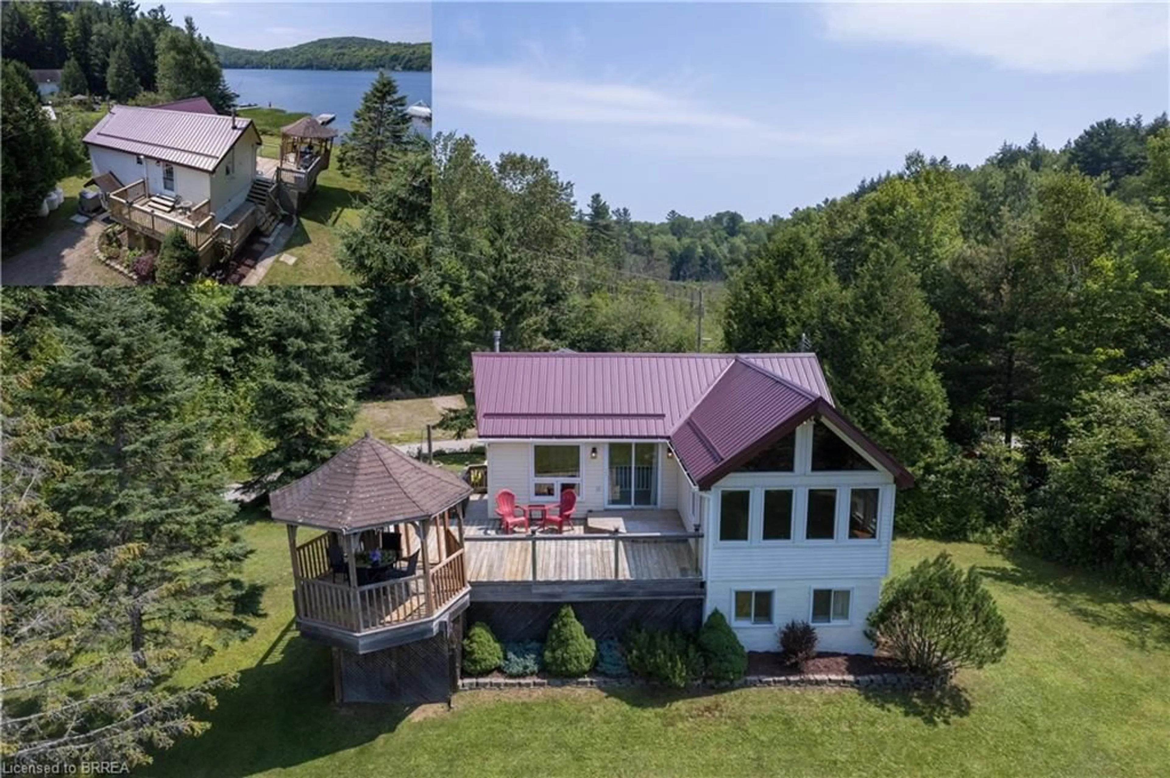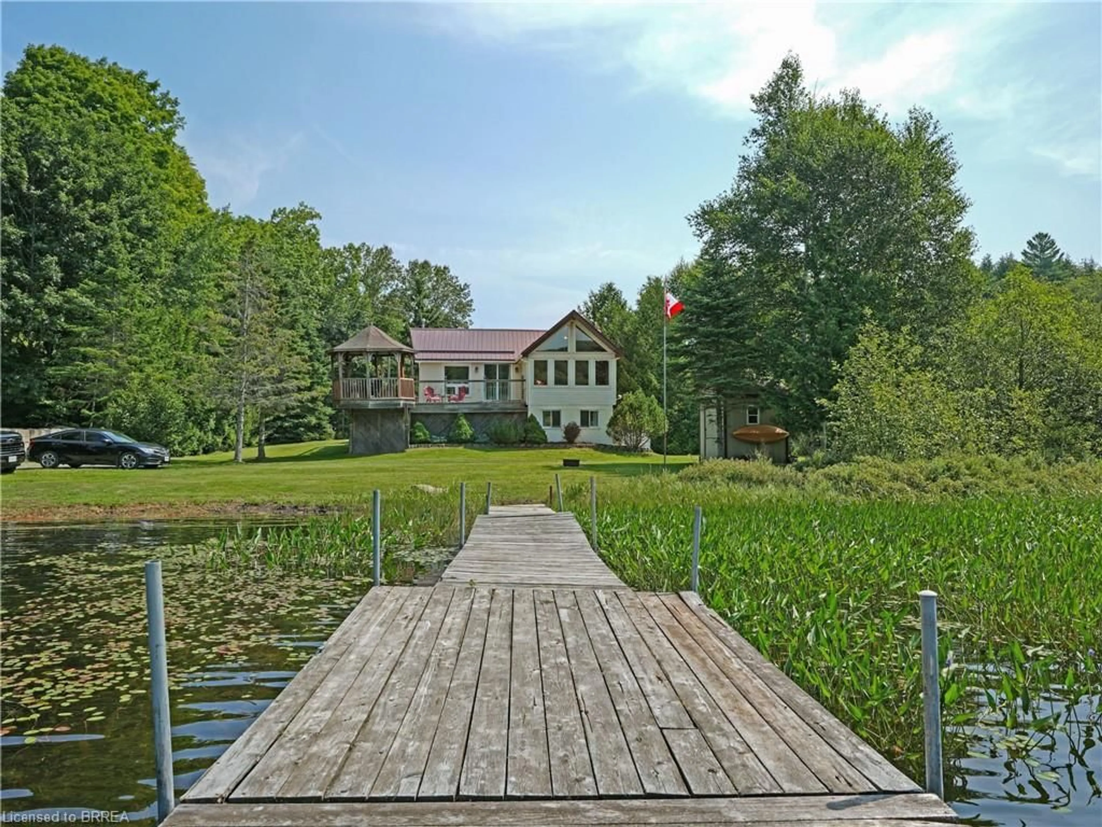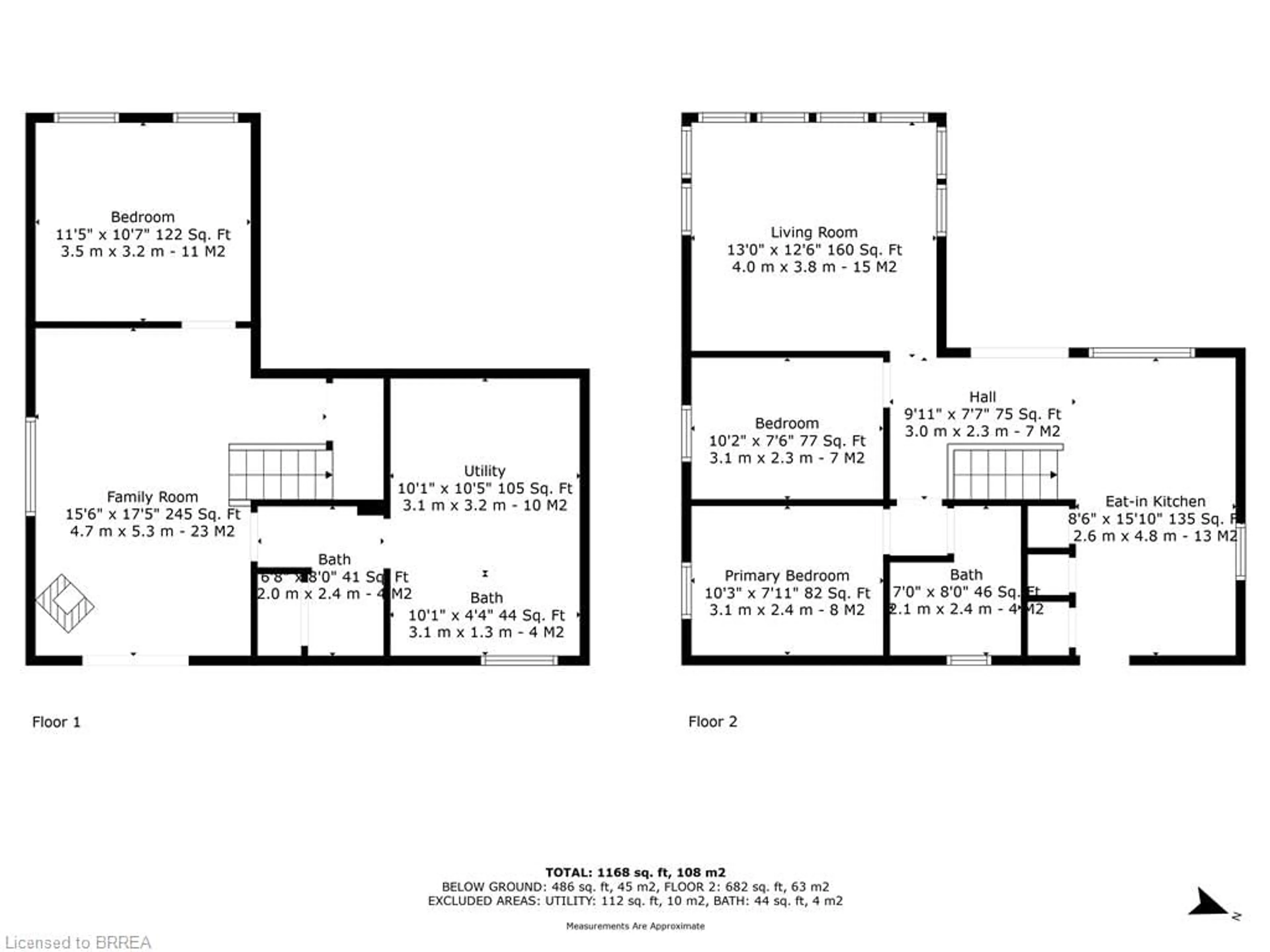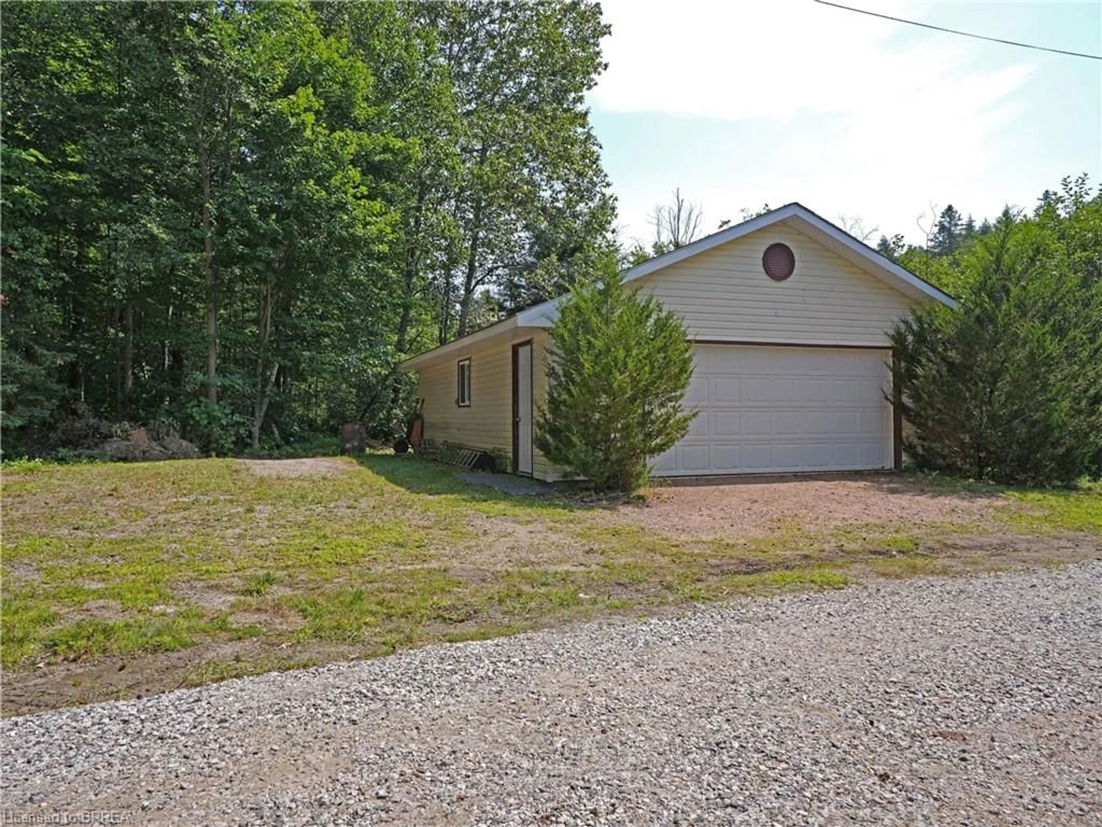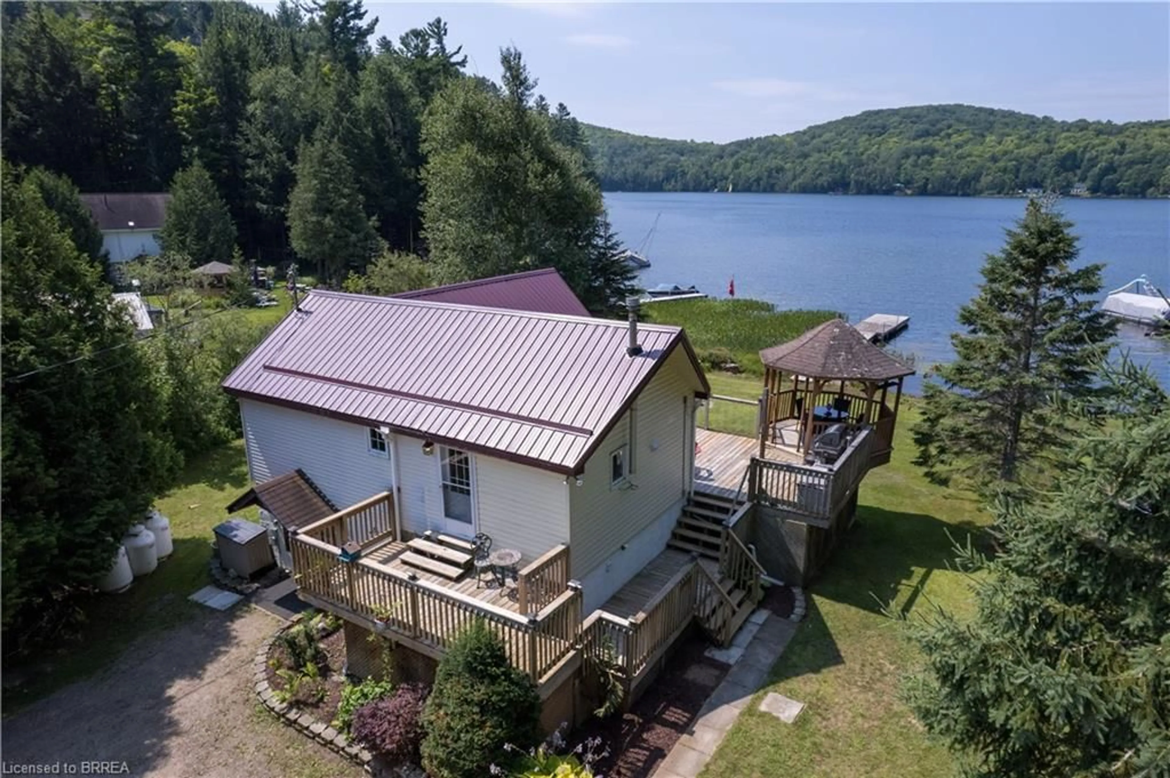391 Pine Dr, Bancroft, Ontario K0L 1C0
Contact us about this property
Highlights
Estimated valueThis is the price Wahi expects this property to sell for.
The calculation is powered by our Instant Home Value Estimate, which uses current market and property price trends to estimate your home’s value with a 90% accuracy rate.Not available
Price/Sqft$599/sqft
Monthly cost
Open Calculator
Description
Welcome to your dream retreat! This picturesque 3-bedroom, 2-bathroom cottage offers unparalleled serenity and stunning views of Faraday Lake. Nestled on a beautifully maintained property, this home is designed for both relaxation and entertaining, boasting charming wood finishes and soaring cathedral ceilings that invite natural light and create an airy, open atmosphere. Step inside to discover a cozy yet spacious living area where you can unwind and enjoy the breathtaking water views through large windows. The kitchen is a delight, equipped with a lovely view of the lake, making meal preparation a pleasure. Outside, the 26x30 detached garage offers convenient storage, and an appropriate sized workspace, while the lush, well-kept grounds are perfect for outdoor activities or simply enjoying lakeside living. Whether you’re sipping your morning coffee on the deck or watching the sunset over the water, this cottage promises an idyllic lifestyle. Don’t miss the opportunity to make this exceptional lakeside retreat your own. Schedule a viewing today and experience the charm and beauty of Faraday Lake living!
Property Details
Interior
Features
Main Floor
Bedroom
3.10 x 2.29Bedroom
3.12 x 2.41Bathroom
2.13 x 2.443-Piece
Living Room
3.96 x 3.81Exterior
Features
Parking
Garage spaces 2
Garage type -
Other parking spaces 2
Total parking spaces 4
Property History
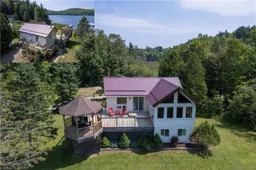 27
27