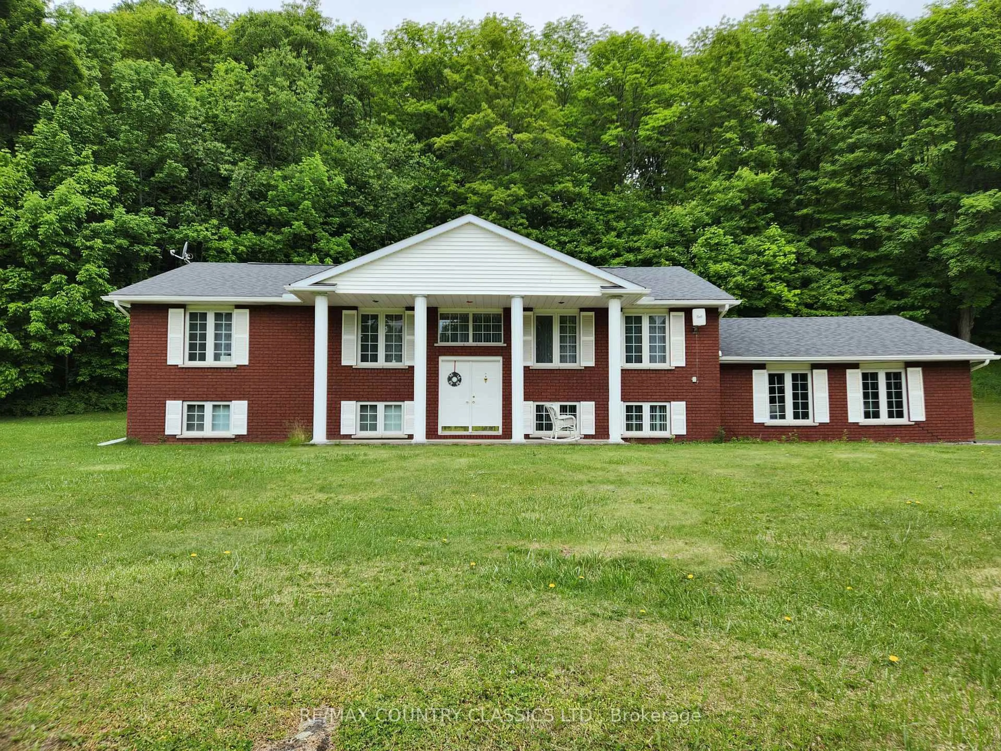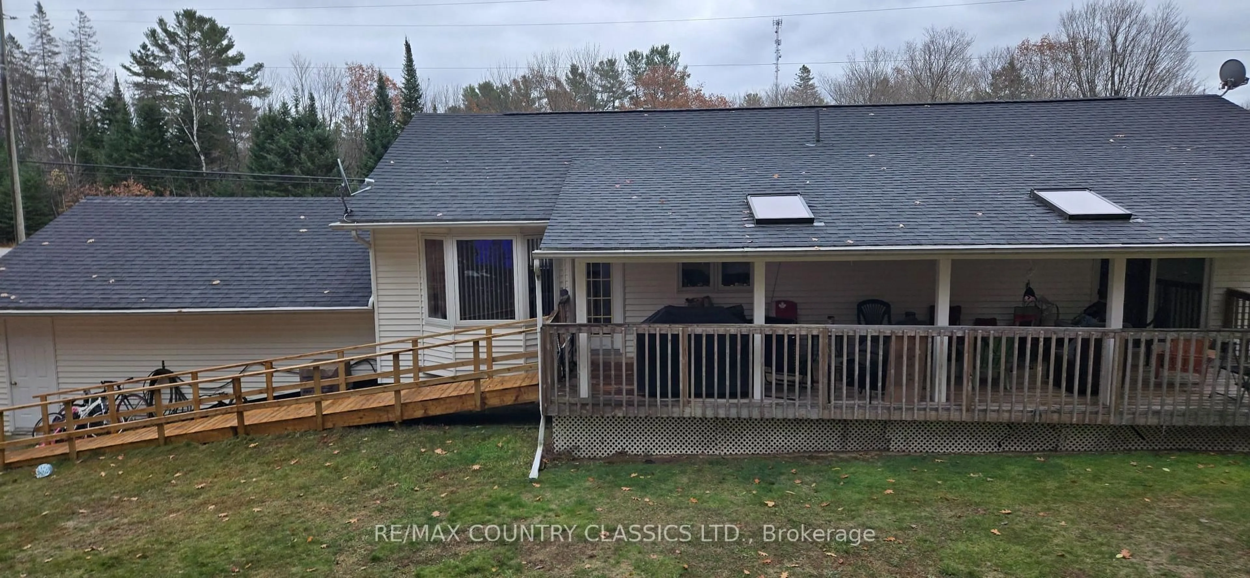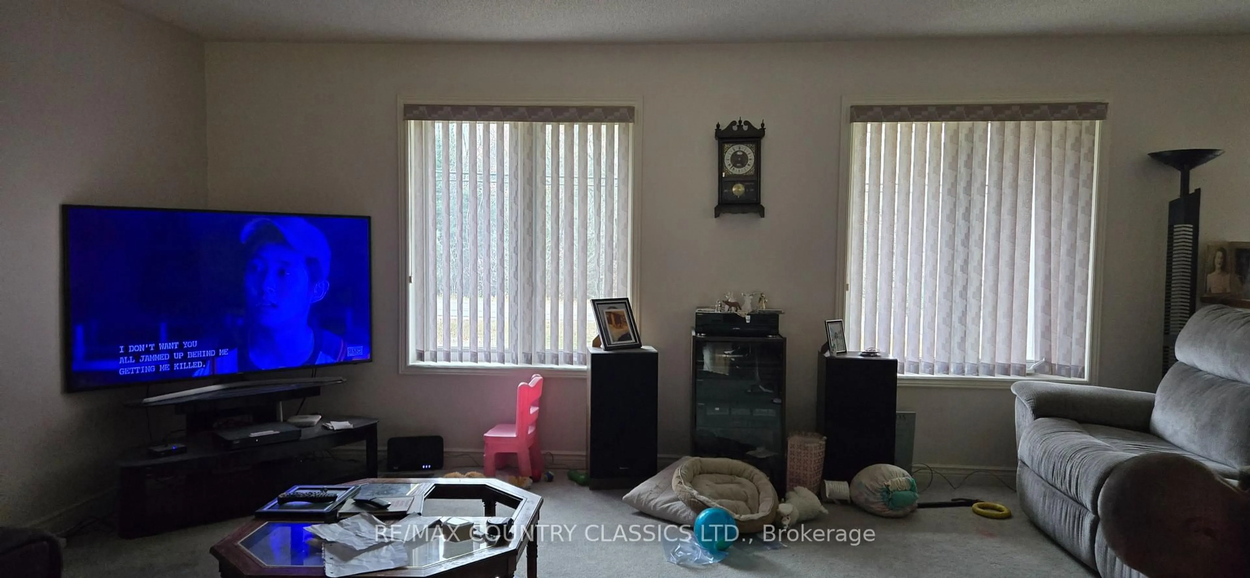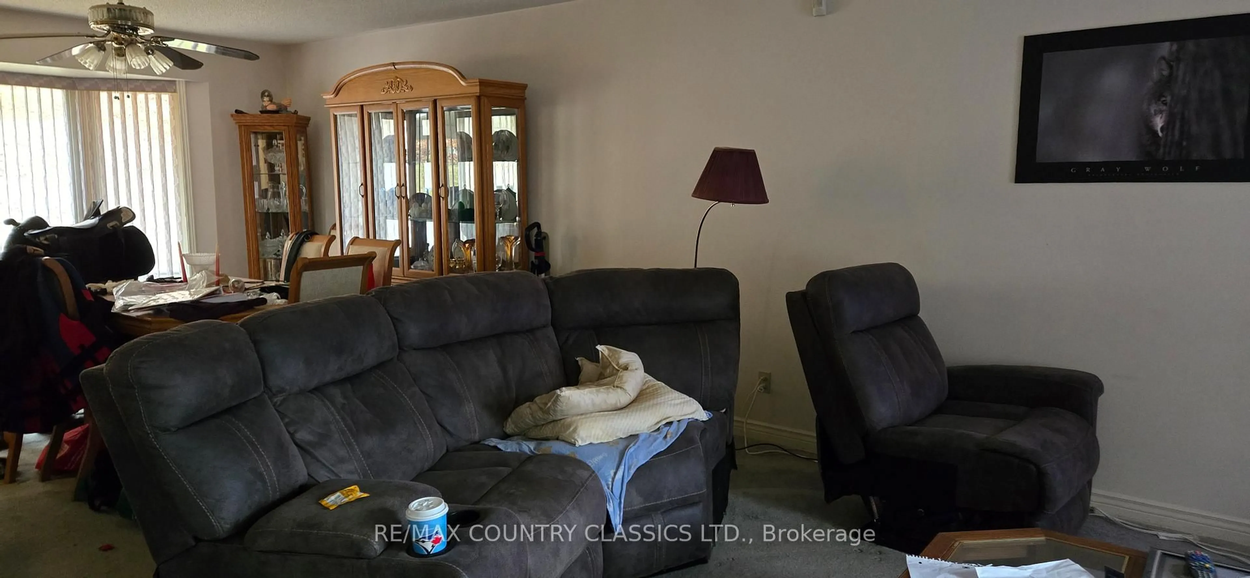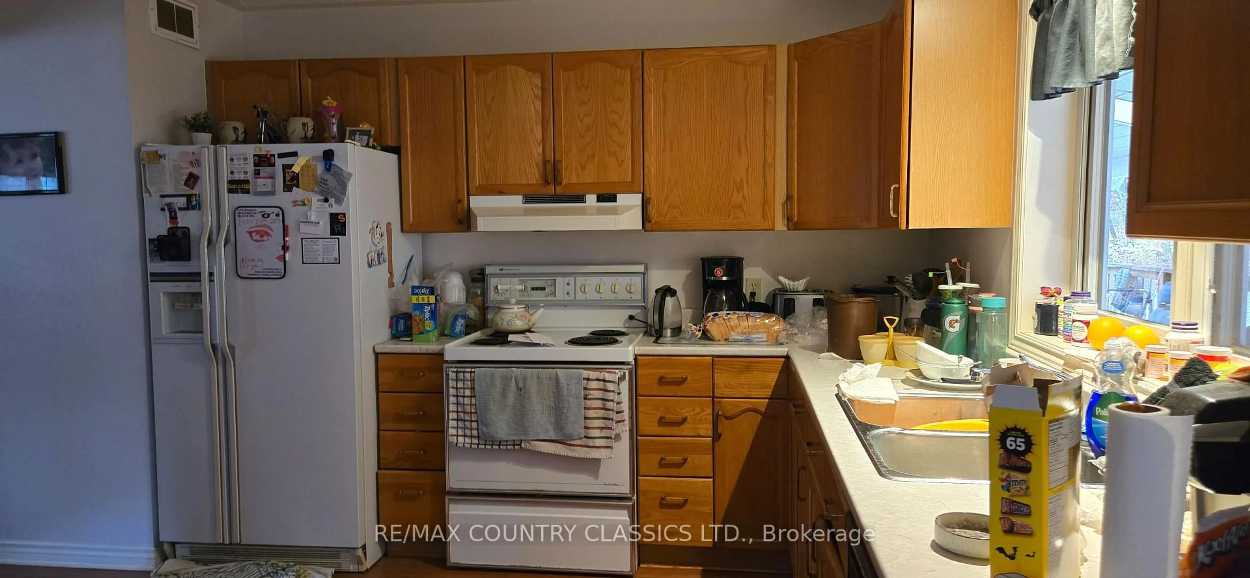29819 28 Highway, Bancroft, Ontario K0L 1C0
Contact us about this property
Highlights
Estimated valueThis is the price Wahi expects this property to sell for.
The calculation is powered by our Instant Home Value Estimate, which uses current market and property price trends to estimate your home’s value with a 90% accuracy rate.Not available
Price/Sqft$389/sqft
Monthly cost
Open Calculator
Description
Large Family Wanted. This home offers plenty of space for a growing family. Main floor features large living/dining area, kitchen with ample cabinetry, 4-piece bathroom, 3 spacious bedrooms with closets, one being the primary with double closets, three-piece ensuite bathroom and access to a back deck. The lower level offers a spacious family room with bar, potted lighting, walk up to the garage. two additional bedrooms, a 3-piece bathroom, laundry area, furnace room and utility room. The driveway offers ample parking and an attached two car garage. Extras include oil heating, drilled well, septic, air conditioning, central vac, hookup for a Generac, and a 10 x 35 deck with roof and skylights. Located 10 minutes from town.
Property Details
Interior
Features
Lower Floor
Bathroom
2.01 x 2.443 Pc Bath
5th Br
4.06 x 3.86Utility
2.54 x 2.74Rec
8.23 x 5.49Access To Garage
Exterior
Features
Parking
Garage spaces 2
Garage type Attached
Other parking spaces 4
Total parking spaces 6
Property History
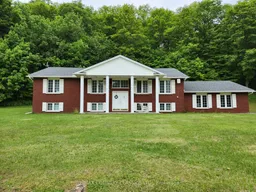 16
16
