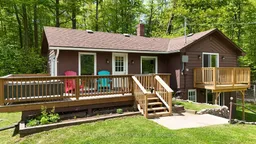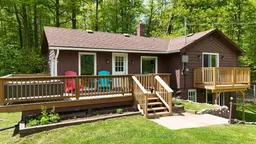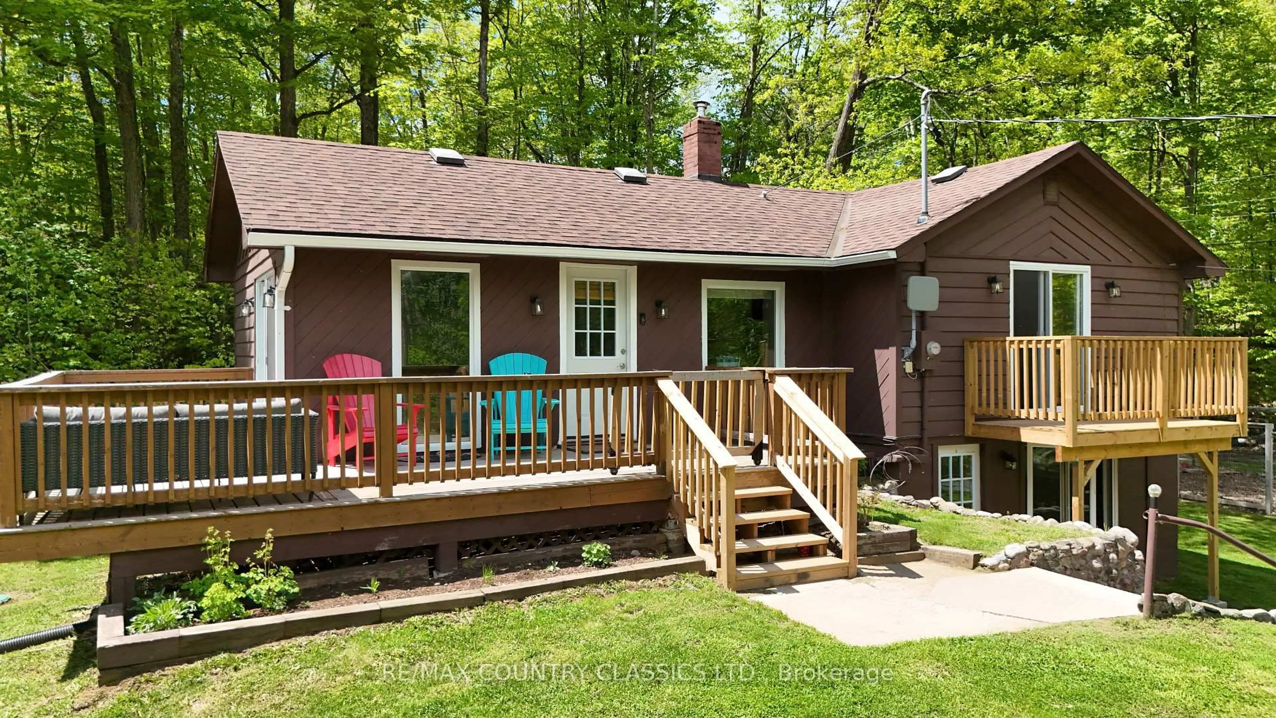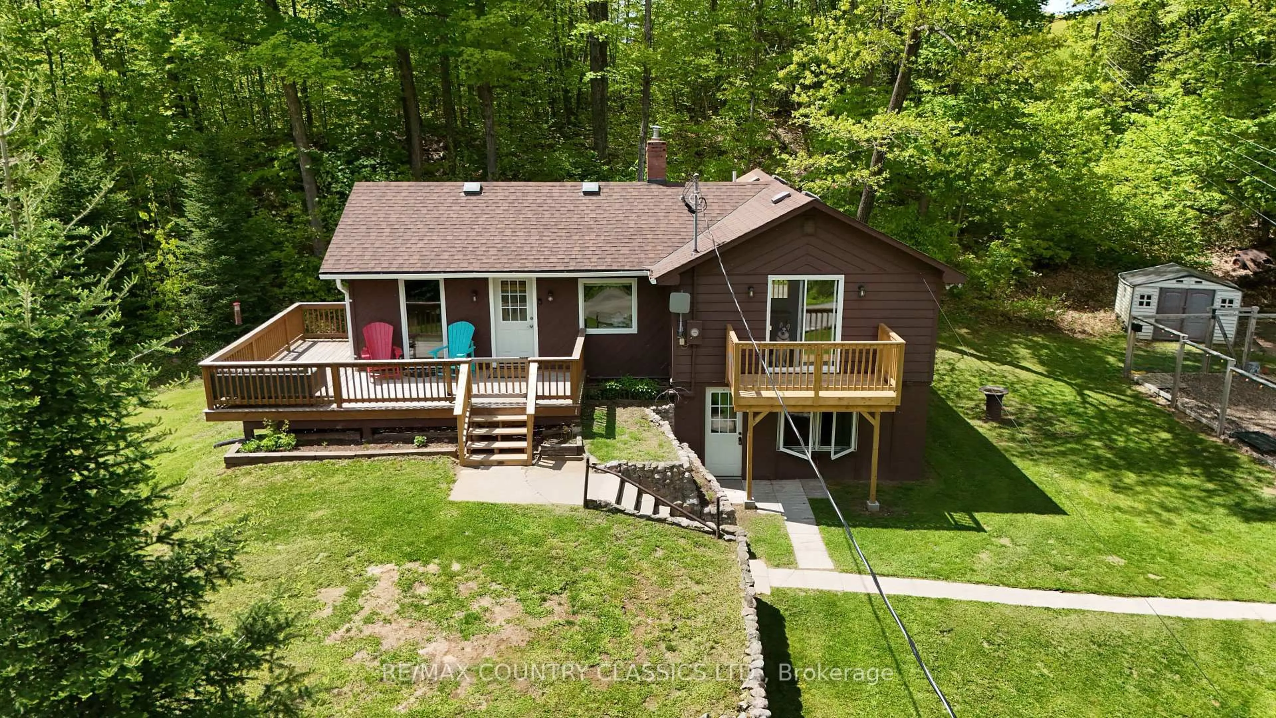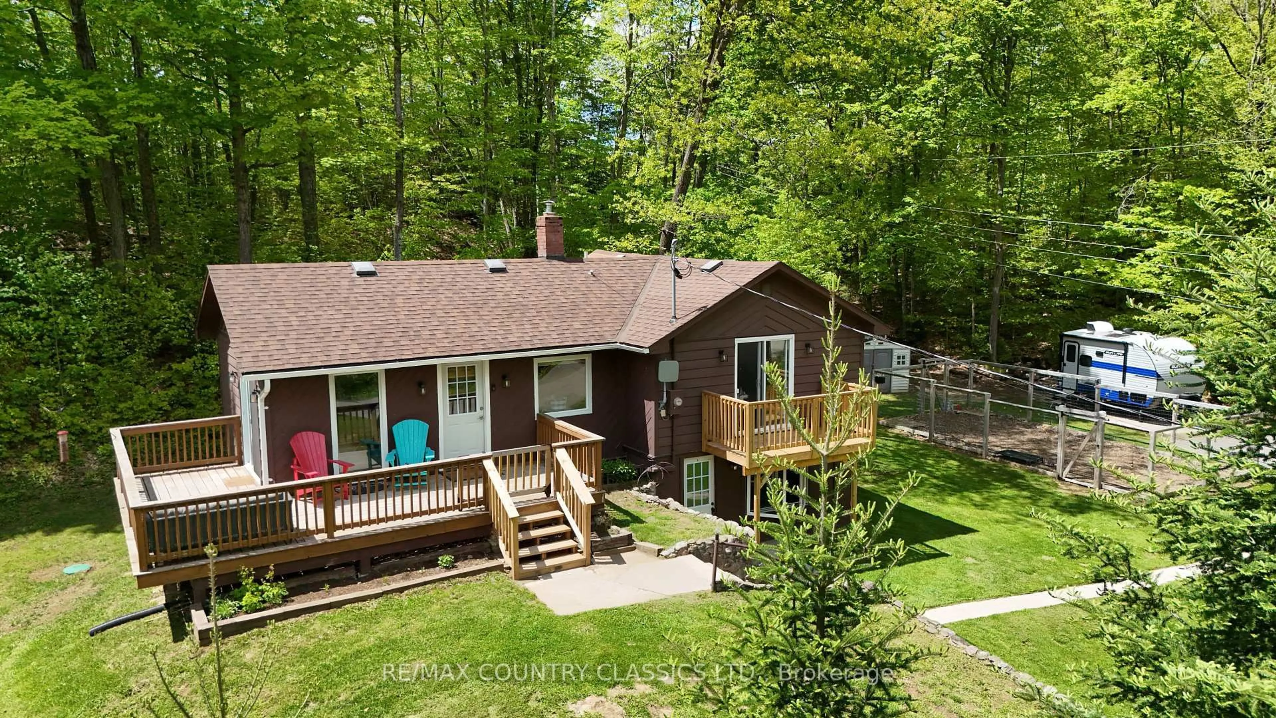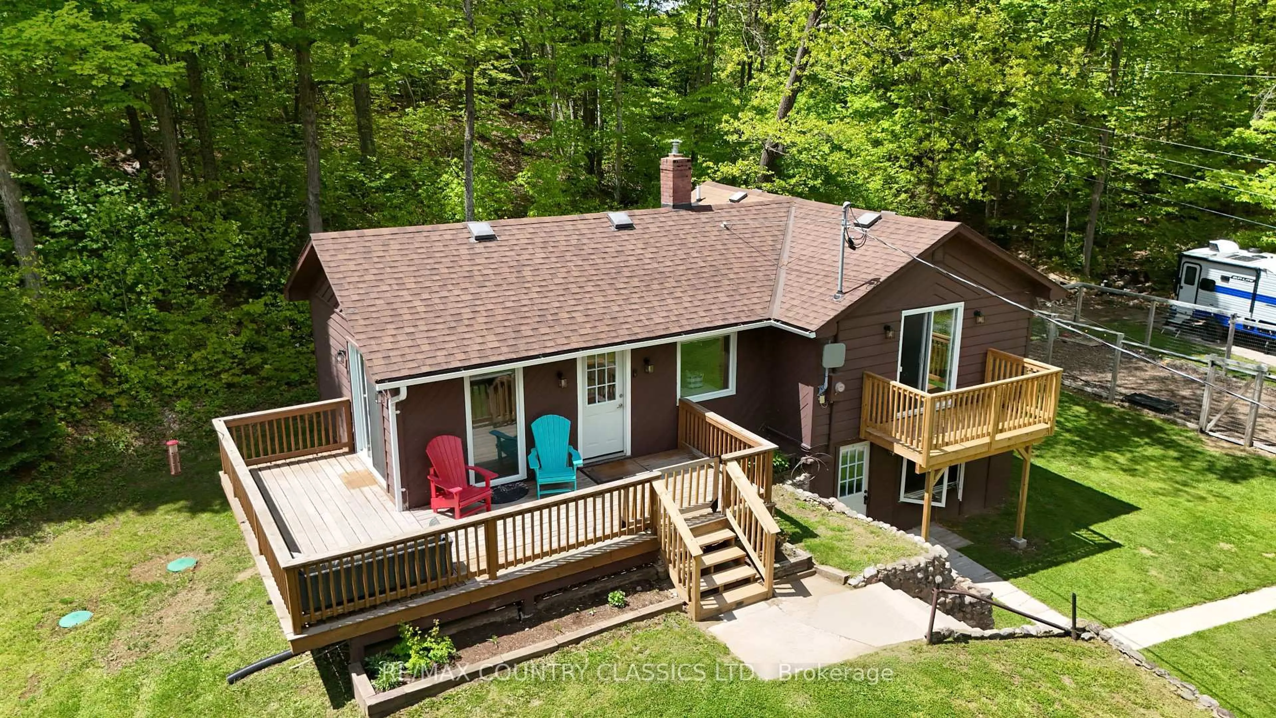164 Trout Lake Rd, Bancroft, Ontario K0L 1C0
Contact us about this property
Highlights
Estimated valueThis is the price Wahi expects this property to sell for.
The calculation is powered by our Instant Home Value Estimate, which uses current market and property price trends to estimate your home’s value with a 90% accuracy rate.Not available
Price/Sqft$549/sqft
Monthly cost
Open Calculator
Description
Bancroft - This adorable 2 bedroom home has a gorgeous view of Riddell Lake from the front of the house. No waterfront taxes to pay! Public access to the lake is close by. You can also walk directly across the road and put your canoe in the water. Property is located less than 10 minutes from town on a year round road. The house has had many recent upgrades in 2024 including new floors in the main area, some new windows, and ceiling fans. Main floor has an eat-in kitchen with an attached pantry, master with balcony, living room and 4 piece bathroom. Lovely deck off the front and side of the house for enjoying the view all day long. Walk out basement has an office, laundry room, second bathroom and a very spacious rec room with a kitchen. Perfect for a granny suite! Yard is surrounded by trees, has a gravel driveway and a 16' x 30' dog pen. Home is very economical to heat with both an oil furnace and electric baseboard heaters. Hydro approximately $170 per month and oil approximately $1500 for the year.
Property Details
Interior
Features
Main Floor
Living
5.02 x 3.3Kitchen
4.98 x 3.11Combined W/Dining
Primary
4.23 x 3.352nd Br
2.89 x 2.84Exterior
Features
Parking
Garage spaces -
Garage type -
Total parking spaces 4
Property History
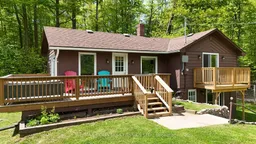 48
48