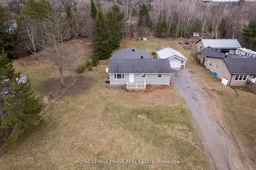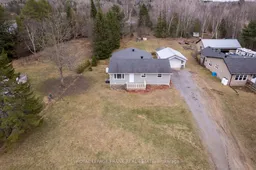Welcome to this fabulous home nestled just a short driving distance to beautiful lakes, scenic hiking trails, great fishing spots, and endless outdoor adventure. This property offers the ultimate balance of home life, relaxation and recreation any time of year. This beautiful and spacious home sits on approximately 1.3 acres of property, offering plenty of room for outdoor activities, gardening, or simply enjoying nature. The open-concept layout creates a bright and inviting living space, seamlessly connecting the living, dining, and kitchen areas, perfect for family gatherings and entertaining friends. Step outside onto the huge side deck, a fantastic spot for summer barbecues, outdoor dining, or relaxing with a good book while taking in the serene surroundings. The detached garage provides ample storage for vehicles, tools, or a workshop, adding to the functionality of this wonderful property. Located about 15 minutes from downtown Bancroft, you'll enjoy easy access to local shops, restaurants, and community events. Whether you're casting a line in the summer, hiking vibrant autumn trails, snowshoeing through winter landscapes, or simply soaking in the springtime views, this location keeps you close to everything nature has to offer. Ideal as a full-time residence, vacation retreat, or investment property, this is your basecamp for lots of adventure in every direction. A portion of land is covered by the Conservation Authority.
Inclusions: Fridge, Stove, Over The Range Microwave, Dishwasher, Washing Machine, Dryer, Diesel Powered Generator, Well Pump & Related Equipment, Sump Pump, Shelves In The Basement & All Electrical Light Fixtures





