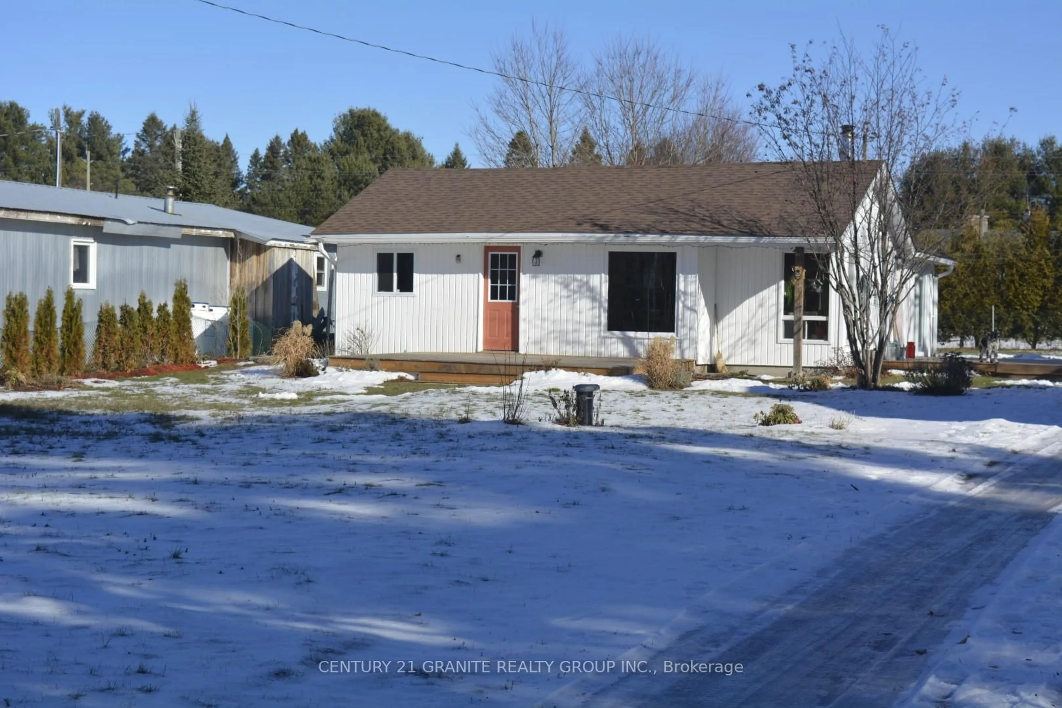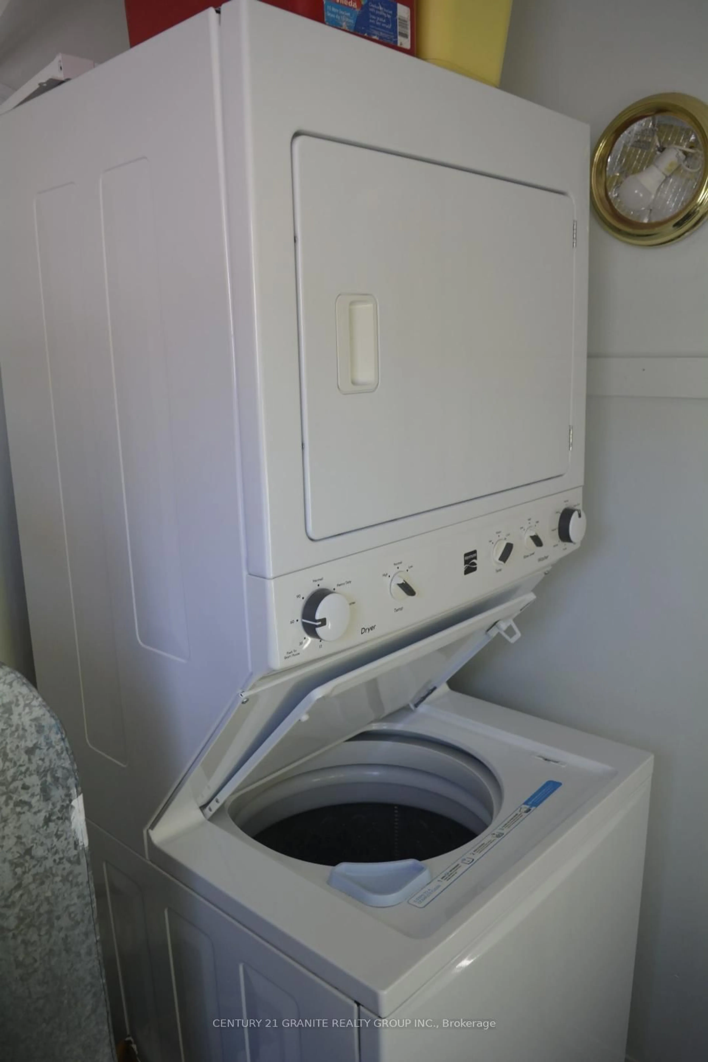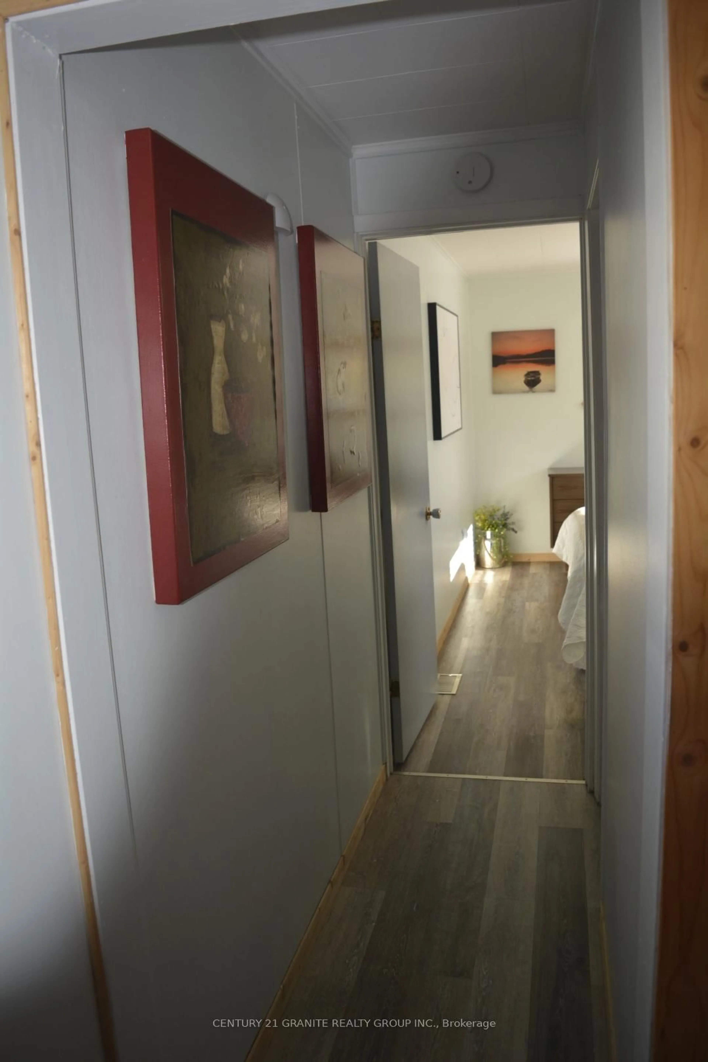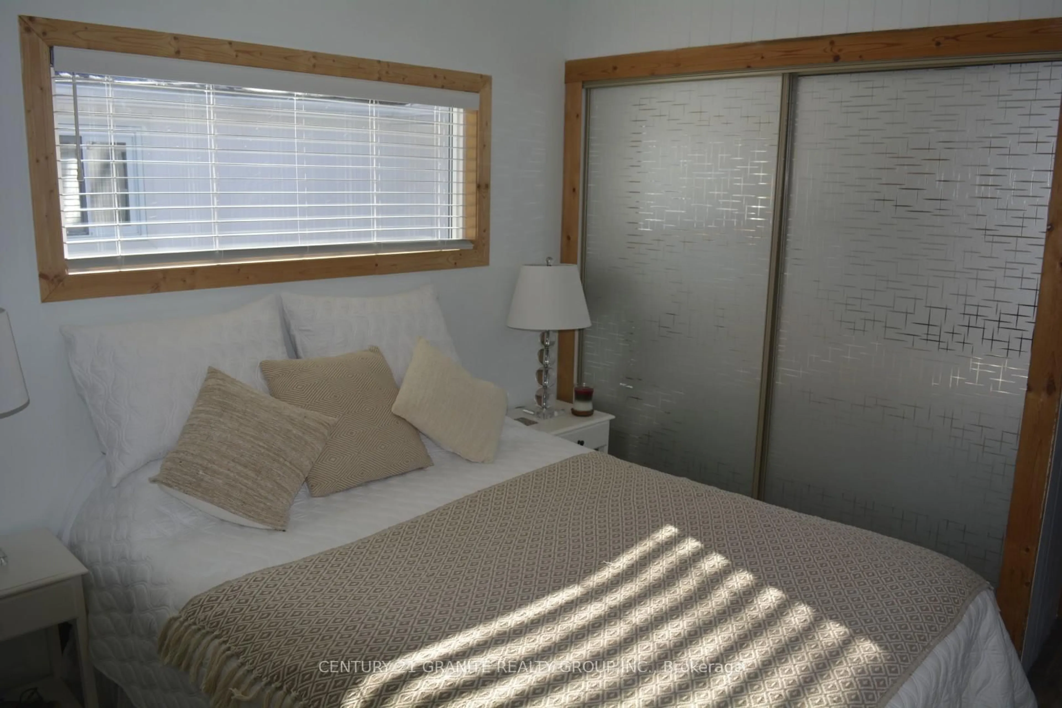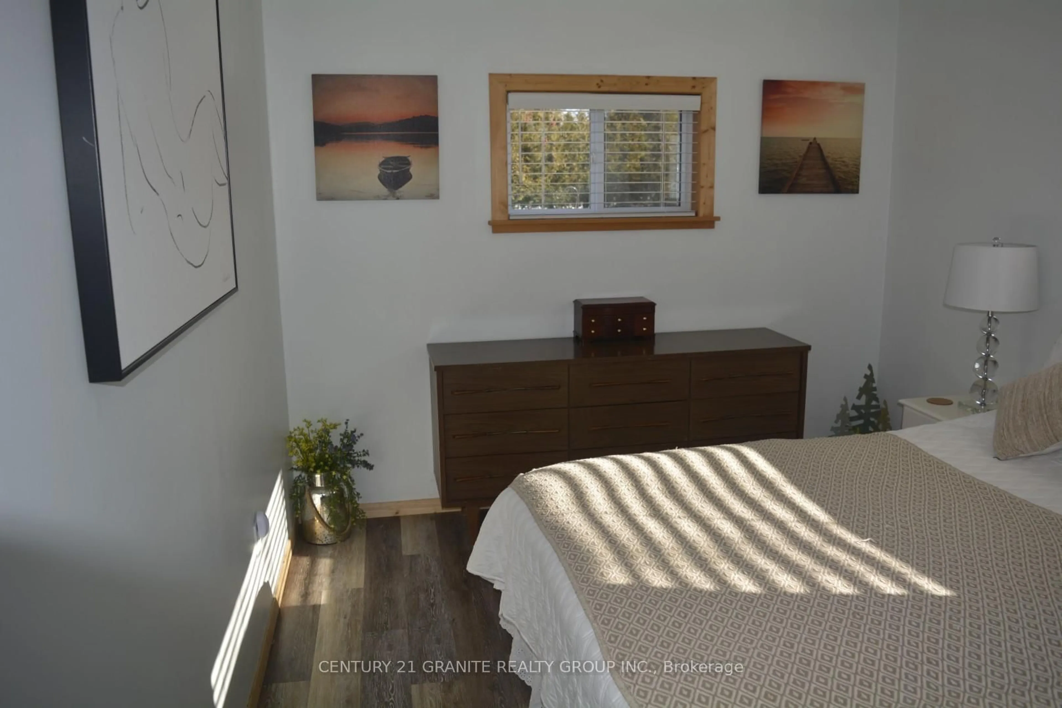114 Paudash Lake Rd, Bancroft, Ontario K0L 1C0
Contact us about this property
Highlights
Estimated valueThis is the price Wahi expects this property to sell for.
The calculation is powered by our Instant Home Value Estimate, which uses current market and property price trends to estimate your home’s value with a 90% accuracy rate.Not available
Price/Sqft$525/sqft
Monthly cost
Open Calculator
Description
Move-In Ready-Fully Furnished-Lake Views- Step into this bright and airy fully furnished, move-in-ready home featuring 2 good-sized bedrooms and a beautifully updated 4-piece bathroom. Designed for comfort and relaxation, the home offers an inviting open-concept layout with a spacious kitchen complete with island and pantry, a cozy reading room warmed by a wood stove, and a dining room and family room overlooking stunning Paudash Lake. Enjoy peace of mind with extensive upgrades, including a new roof(2025), new siding(2024), new windows with custom treatments(2025), and fully updated wiring, plumbing, and insulation, new drilled well in 2022 with Kinetico purification system and water softener. The home also features new appliances throughout and is wired for a portable generator-perfect for year-round living. Outdoor living shines here with multiple decks, complete with outdoor furniture, a BBQ area, and an outdoor dining setup ideal for entertaining while taking in the lake views and tranquil surroundings. Located in a quiet area just minutes from Bancroft, Haliburton, and Wilberforce, you'll be surrounded by an abundance of lakes, trails, and recreational activities. This charming property is ideal for a retired couple, first-time buyers, or anyone seeking a peaceful lakeside lifestyle with modern comforts. A turnkey gem-just bring your bags and enjoy Paudash Lake living.
Property Details
Interior
Features
Main Floor
Dining
2.83 x 3.05Family
3.11 x 4.51Primary
4.08 x 2.832nd Br
3.66 x 2.44Exterior
Features
Parking
Garage spaces 1
Garage type Detached
Other parking spaces 4
Total parking spaces 5
Property History
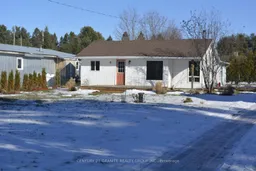 50
50
