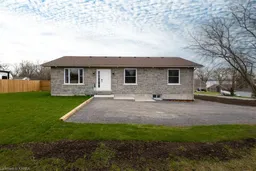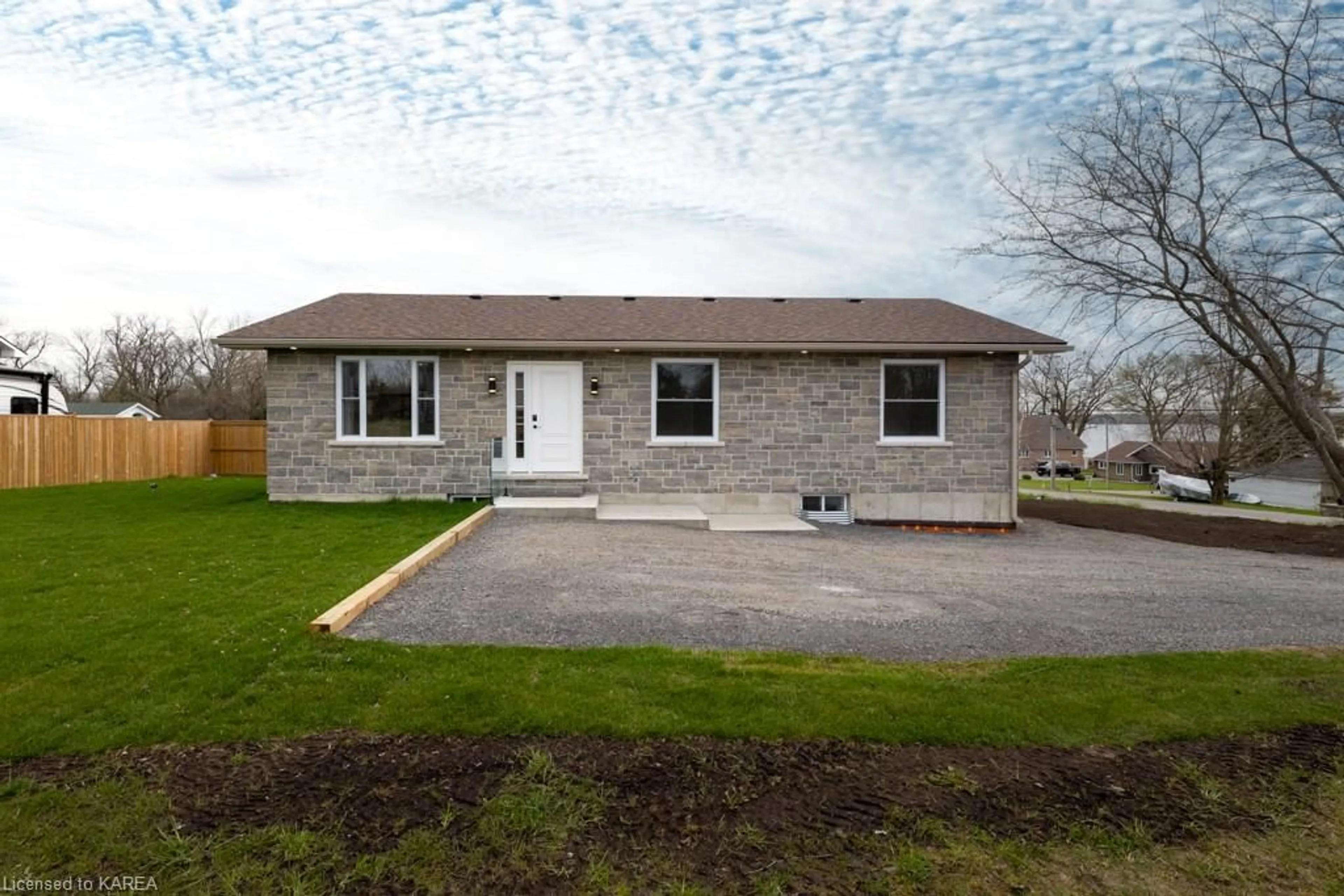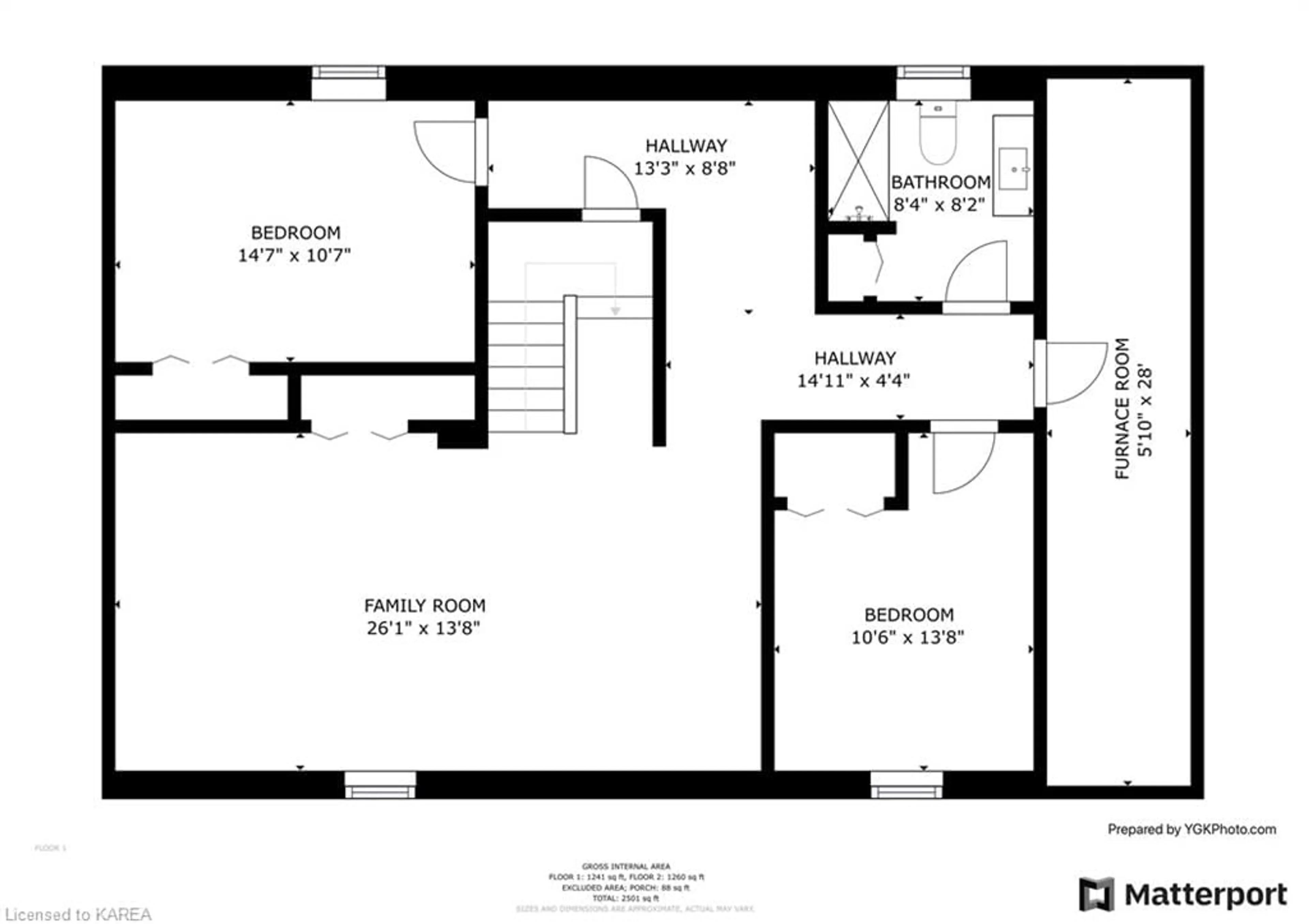69 Main St, Deseronto, Ontario K0K 1X0
Contact us about this property
Highlights
Estimated ValueThis is the price Wahi expects this property to sell for.
The calculation is powered by our Instant Home Value Estimate, which uses current market and property price trends to estimate your home’s value with a 90% accuracy rate.$553,000*
Price/Sqft$252/sqft
Days On Market21 days
Est. Mortgage$2,748/mth
Tax Amount (2023)-
Description
This exceptional and energy efficient home has been professionally built with a modern family in mind! With numerous upgrades throughout, from the glass stair railing, tile in all 3 bathrooms, modern lighting and fixtures, the list goes on an on. The main floor has 3 nice sized bedrooms with a large primary suite that includes a walk in closet and ensuite bathroom with a beautiful walk in shower. The main floor also boasts a large main bathroom, open concept kitchen/dining with modern cabinetry and a generous living area. The basement has been fully finished with a large rec room, a full bathroom, and two flex rooms with closets that would be perfect for an office and den! The basement is nice and bright with pot lights and modern flush mount lighting as well and adds a large amount of living space. This wonderful home would be perfect for a large family with room for everyone. Less than a year old, and in turn key condition, this home is waiting for a new family to make memories.
Property Details
Interior
Features
Main Floor
Kitchen
4.57 x 2.87Laminate
Living Room/Dining Room
5.49 x 3.17Laminate
Bedroom
3.66 x 2.97Laminate
Bedroom Primary
4.34 x 3.66Laminate
Exterior
Features
Parking
Garage spaces -
Garage type -
Total parking spaces 6
Property History
 35
35



