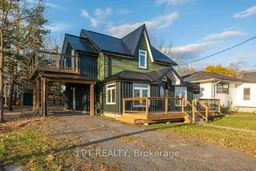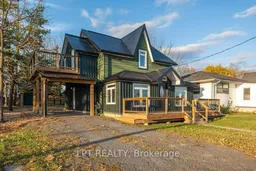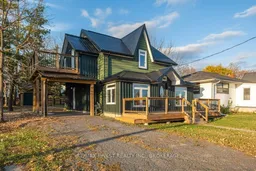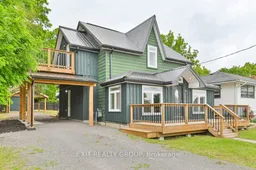Welcome to a captivating blend of charm and modern luxury at 311 Thomas St.in the heart of Deseronto, ON. This fully renovated two-story home offers an inviting retreat with three bedrooms and three bathrooms, showcasing a meticulous design that seamlessly marries classic character with contemporary upgrades. Step inside to discover the warmth of a stone fireplace that anchors the living area, creating a perfect atmosphere for cozy gatherings. The main floor hosts a convenient bedroom, offering flexible living arrangements for guests or family members. An exquisite mezzanine overlooks the main level, adding architectural interest and a sense of openness to the home .The stunning ample decking provides an ideal outdoor escape, seamlessly extending your living space and perfect for entertaining or unwinding in the tranquil surroundings. Brand new black stainless steel appliances in the kitchen. The second floor is thoughtfully designed with a laundry room for added convenience, ensuring that chores are a breeze. One of the second floor bedrooms opens to a walk-out balcony, offering a private vantage point to enjoy morning coffee or quiet evenings. A durable and stylish metal roof promises longevity and peace of mind, and you'll find yourself within close proximity to local amenities, making daily errands a breeze .You must see to appreciate. Call Ken for financing options. Call today for a private showing!
Inclusions: Fridge, Stove, Dishwasher, Hood Range







