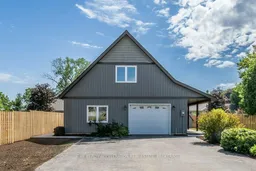If you've been looking for a move-in ready home that blends comfort, convenience, and a great location, this 1.5 storey property in Deseronto might be just the fit. Recently completed inside, the entire interior is brand new - offering a fresh, clean space with nothing left to do but settle in. The open concept kitchen and living room create a bright and welcoming atmosphere, ideal for everyday living or hosting guests. With one bedroom and a full four-piece bath on the main level, and another set upstairs, the layout offers flexibility whether you're looking for a guest space, private home office, or room for family. The laundry is conveniently located on the main floor, and the single-car garage has direct access into the house, especially handy during the colder months. Outside, there's a covered deck along one side of the home for shaded afternoons, and a quiet patio/sitting area near the garden shed for when you want to relax or read a book outdoors. You re just a short walk from the local public school, and only minutes from the shores of the Bay of Quinte, where you can take advantage of the public boat launch, playground, and park. In town, you'll also find everyday essentials like groceries, health care, the public library, and recreation facilities including the local arena and gym. With so much going for it, 212 Green St is a solid option for anyone looking to settle into a low-maintenance home in a friendly, accessible community.
Inclusions: Fridge, Stove, Dishwasher, Garage Door Opener and Remote, Garden Shed
 50
50


