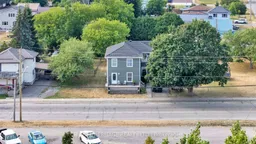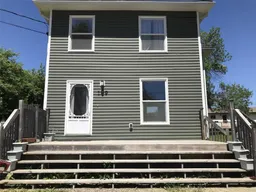Welcome/Bienvenue to 149 Main Street in Deseronto! This charming two-storey century home truly has it all. The front living room offers stunning views of the water just across the street, while the spacious dining room and kitchen overlook the backyard, creating a welcoming space for family and friends. Upstairs, you'll find three comfortable bedrooms and a versatile sitting area, perfect for a home office setup. The full bathroom conveniently includes laundry facilities right on the bedroom level a feature everyone appreciates. Throughout the home, original wood floors and exposed beams add timeless character and warmth. Outside, a 10x15 garden shed provides ample storage for all your outdoor equipment. If a garage is on your wish list, the expansive double-frontage lot offers plenty of space to build one to suit your needs. The location is truly exceptional just steps away from Centennial Park, where you'll find a public boat launch, a playground for children, and a beautiful spot to relax by the water if you prefer not to unwind on the spacious front porch. You'll also appreciate being so close to the Community Recreation Center. Could it be/Est-ce que ca pourrait etre votre ... Home Sweet Home?
Inclusions: Fridge, Stove, Washer, Dryer, dishwasher (2023), Hot water on demand (owned), Elf's, Hardware for the Curtain





