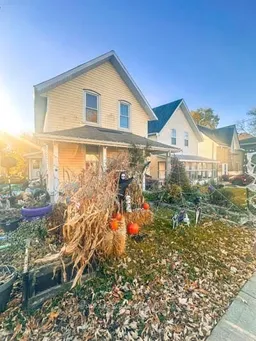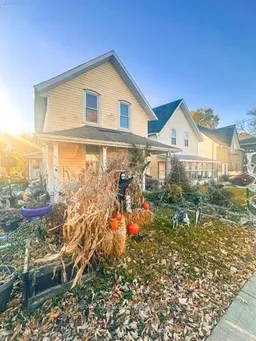Charming 3-Bedroom Home with Tons of Potential in Deseronto! Welcome to this inviting 3-bedroom, 1-bath home nestled in the heart of Deseronto - a quiet, close-knit community that perfectly blends small-town charm with convenient access to city amenities. This property offers great bones and endless potential for those with a bit of vision and creativity. The main floor features a spacious living room, dining room, kitchen, and convenient main-floor laundry. Upstairs, you'll find three comfortable bedrooms and a full bathroom, making this a fantastic layout for families or first-time buyers. Set in the quaint village of Deseronto, you'll enjoy the friendly pace of small-town living while being only 10 minutes to Napanee for shopping, restaurants, and fitness facilities - and just 20 minutes to Belleville for even more amenities. With a little TLC, this house could easily be transformed into a cozy home or an excellent investment opportunity. Key Features: 3 bedrooms, 1 full bath, spacious main-floor living and dining areas, main-floor laundry, solid structure - great bones! Prime location just minutes to Napanee & Belleville - Ideal for renovators, first-time buyers, or investors
Inclusions: Fridge, Stove, Washer and Dryer





