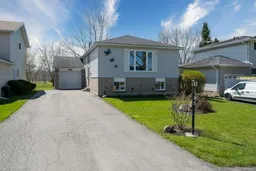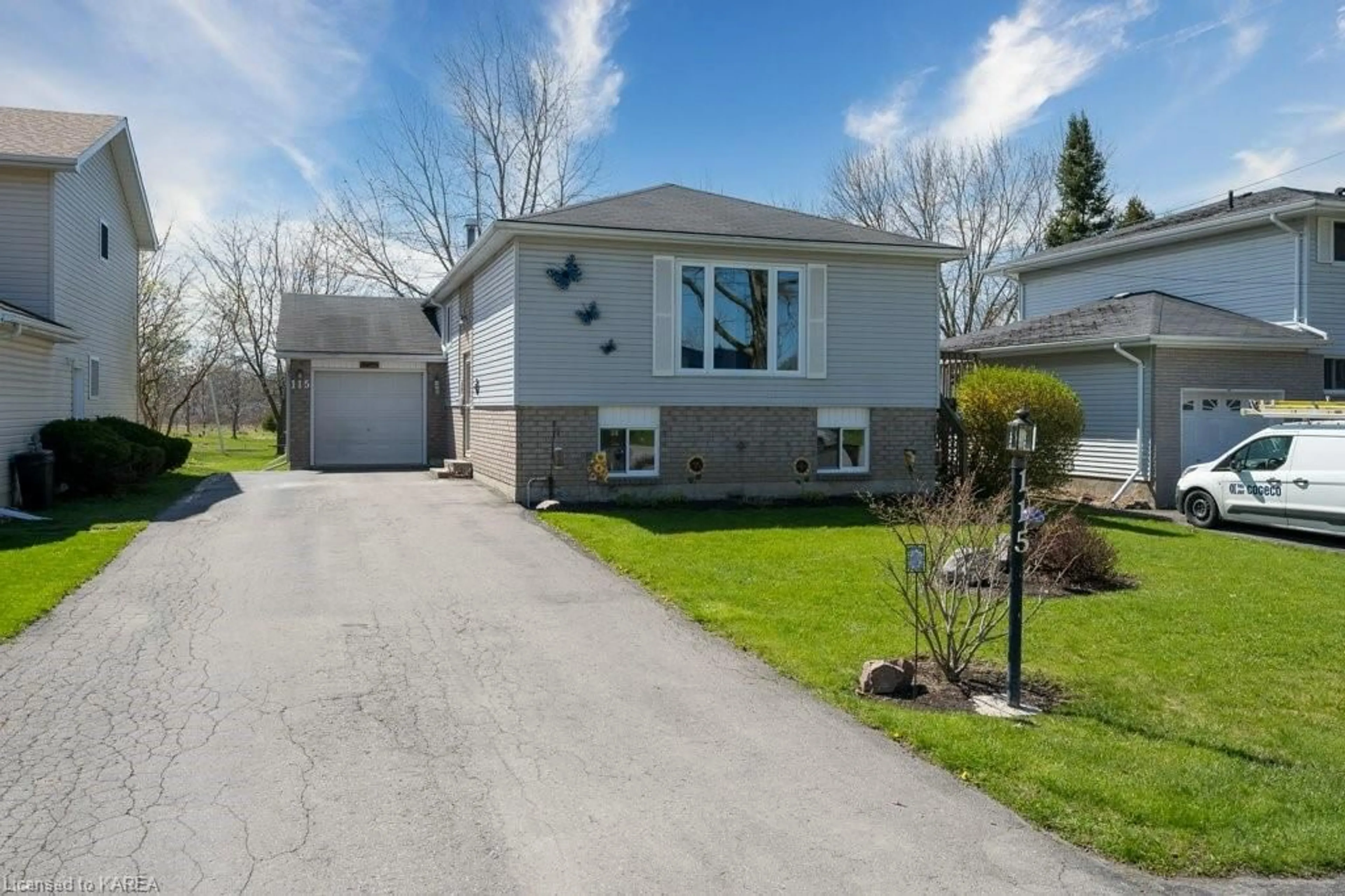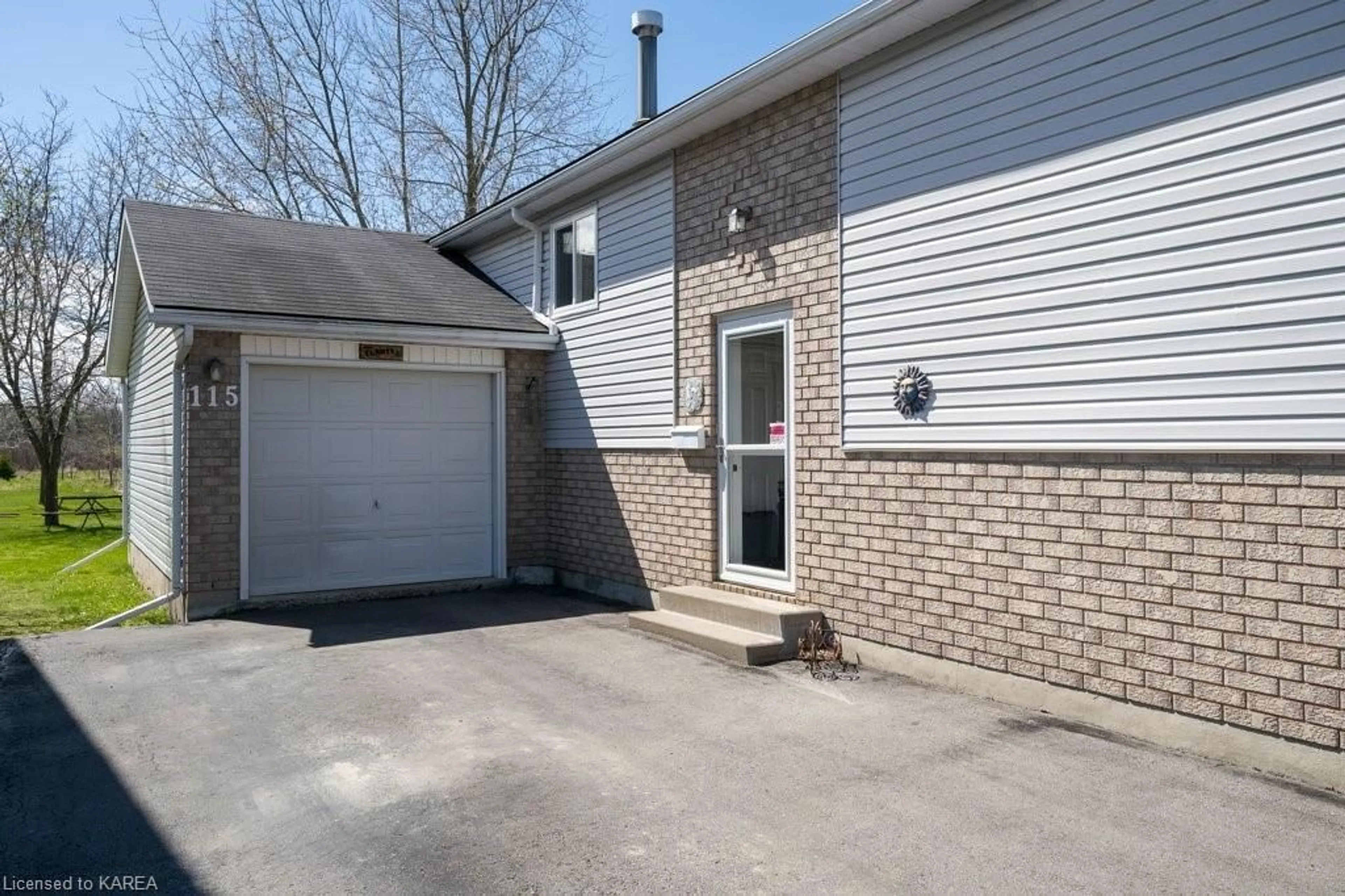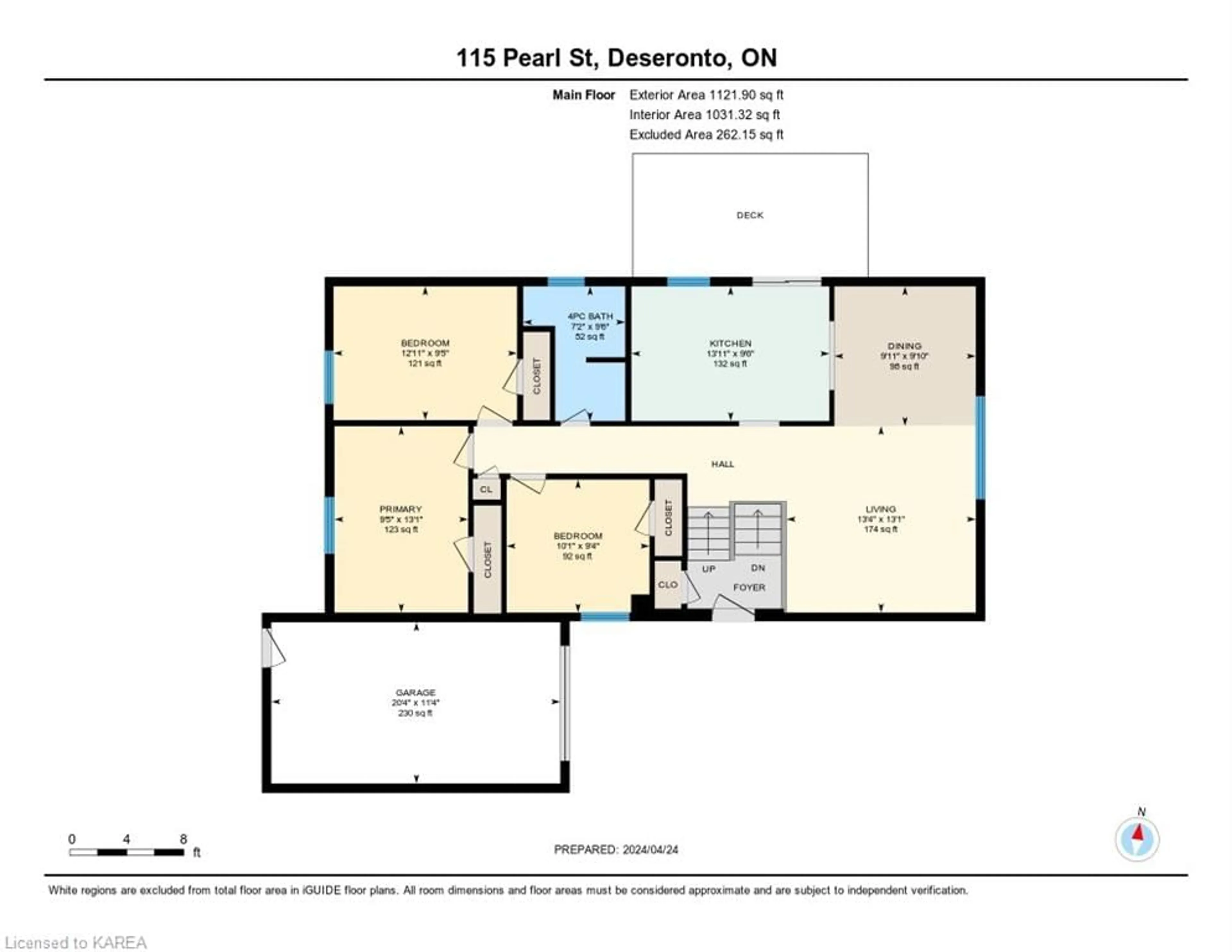115 Pearl St St, Deseronto, Ontario K0K 1X0
Contact us about this property
Highlights
Estimated ValueThis is the price Wahi expects this property to sell for.
The calculation is powered by our Instant Home Value Estimate, which uses current market and property price trends to estimate your home’s value with a 90% accuracy rate.$490,000*
Price/Sqft$295/sqft
Days On Market13 days
Est. Mortgage$2,104/mth
Tax Amount (2023)$2,986/yr
Description
Welcome to this well-maintained 3-bedroom, 2-bathroom raised ranch bungalow. Located on a family-friendly street and with the advantage of no rear neighbors, for additional privacy. The attached garage adds convenience, providing shelter for your vehicle and additional storage space. Inside, the partially finished basement presents a canvas for customization, with the potential to create two additional bedrooms to accommodate your needs. The finished recreation room is perfect for unwinding or hosting gatherings with friends and family. Step into the updated kitchen, where modern touches enhance both style and functionality. And the best part? All appliances are included, making moving in a breeze. Be sure to take a virtual tour and explore the brochure for more details on this property.
Property Details
Interior
Features
Main Floor
Living Room
4.06 x 3.99Bedroom
3.94 x 2.87Kitchen
4.24 x 2.90Dining Room
3.02 x 3.00Exterior
Features
Parking
Garage spaces 1
Garage type -
Other parking spaces 4
Total parking spaces 5
Property History
 43
43




