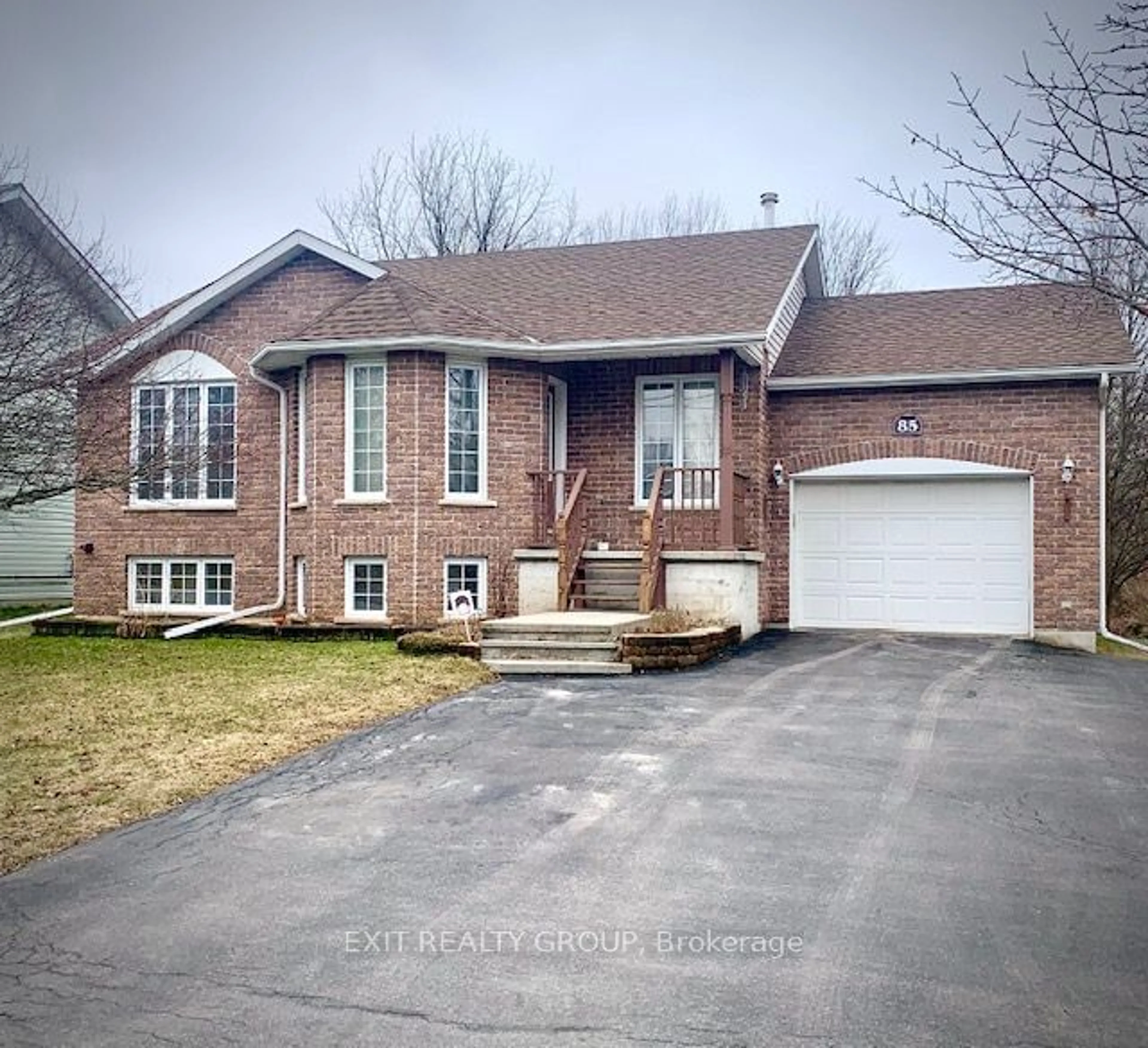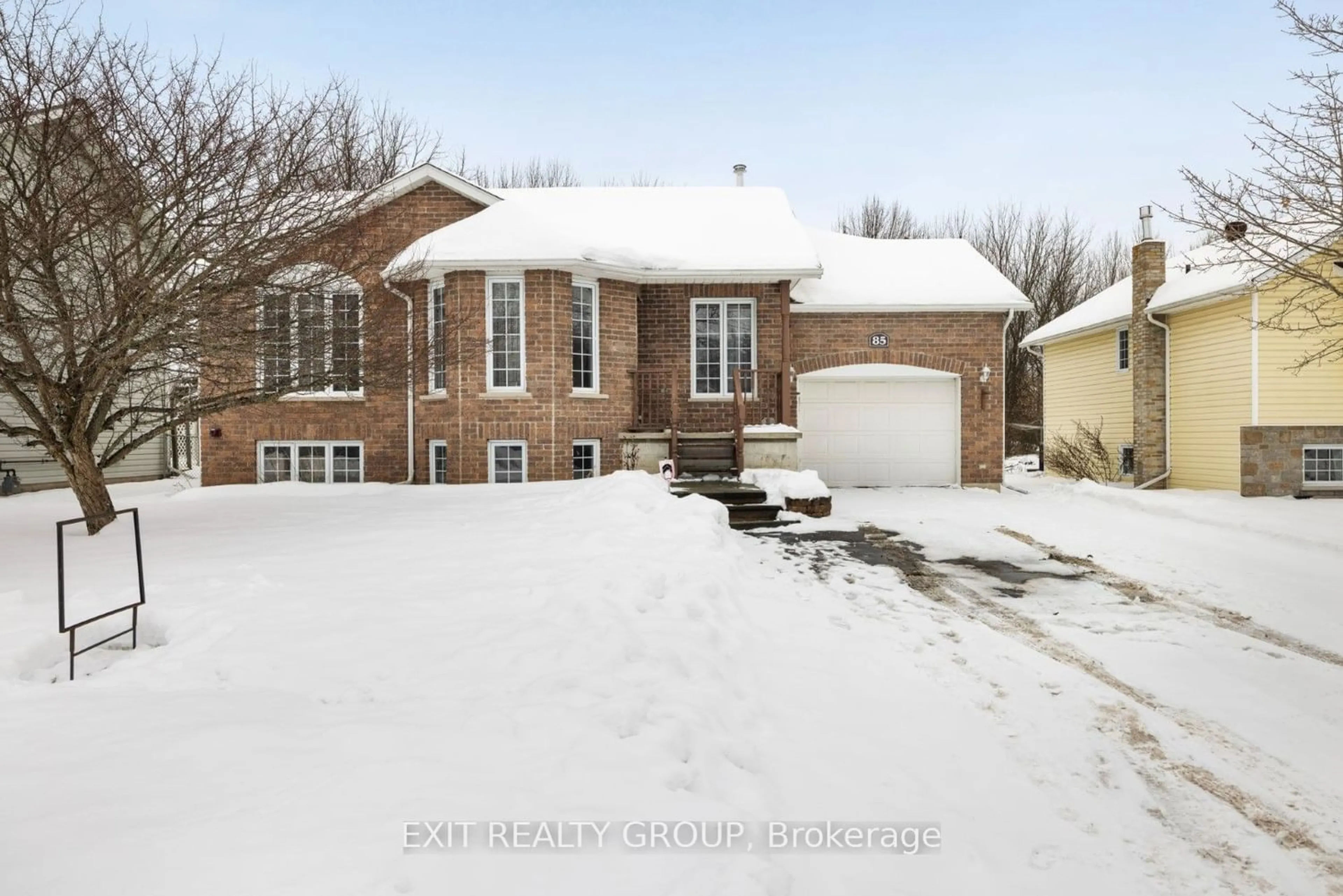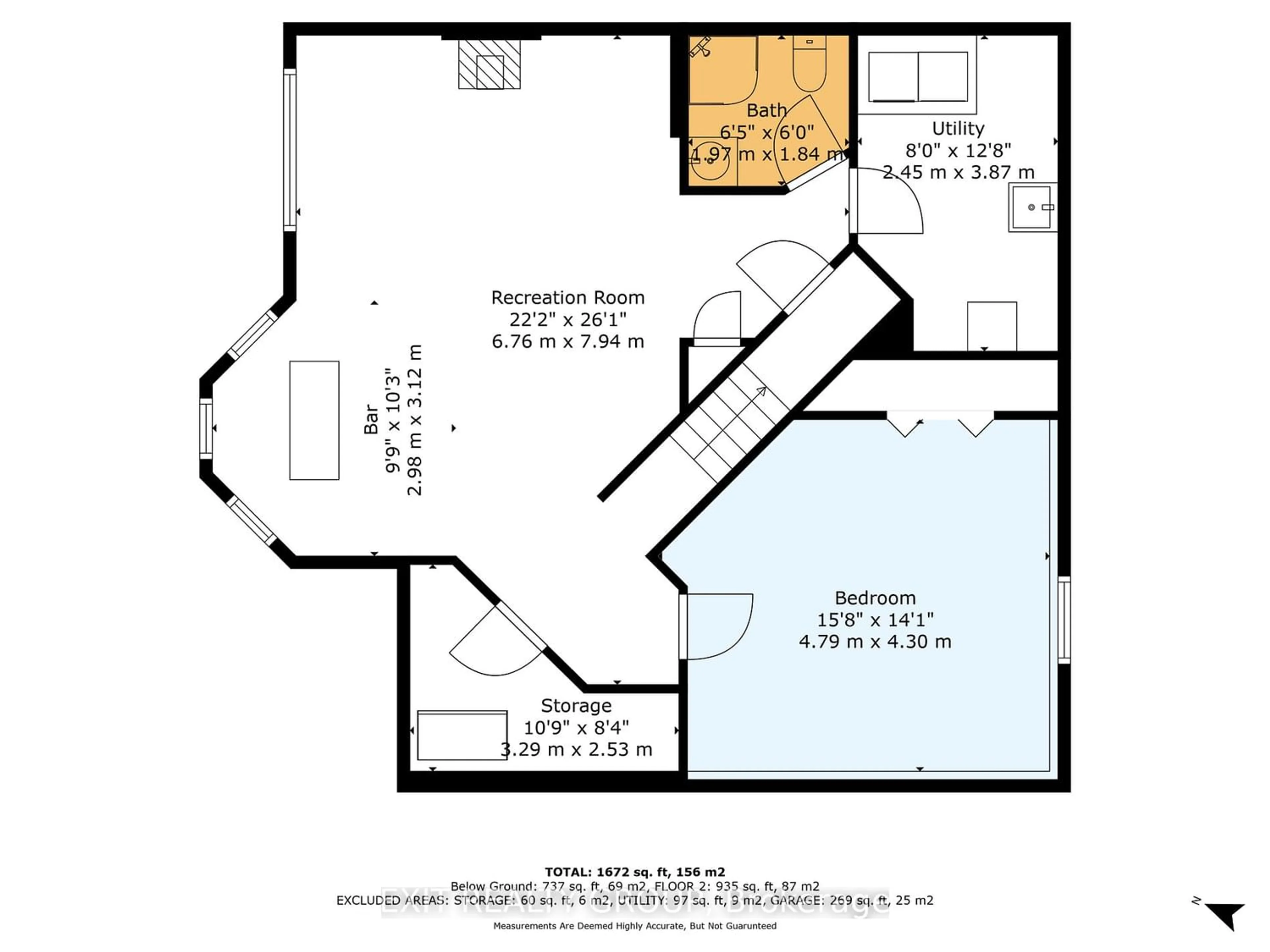85 Mckenzie St, Madoc, Ontario K0K 2K0
Contact us about this property
Highlights
Estimated ValueThis is the price Wahi expects this property to sell for.
The calculation is powered by our Instant Home Value Estimate, which uses current market and property price trends to estimate your home’s value with a 90% accuracy rate.$545,000*
Price/Sqft-
Days On Market35 days
Est. Mortgage$2,534/mth
Tax Amount (2023)$3,161/yr
Description
Located on a quiet street in the beautiful village of Madoc, this solidly built, well-maintained bungalow is sure to check all the boxes. Spacious entry opens to the living room, dining room and kitchen. Living room is made cozy by a beautiful gas fireplace. Dining room is bright with a walkout to back deck. There are 2 bedrooms and a full bathroom on the main level with an extra bedroom, and bathroom with radiant flooring, on the lower level, which also has a large rec room with gas stove and a bar for entertaining family & friends. The single car attached garage opens into the main level of house for convenience. Driveway is paved. Furnace and A/C replaced 2022.
Property Details
Interior
Features
Main Floor
Foyer
2.39 x 2.74Closet
Living
5.32 x 4.05Gas Fireplace
Dining
3.77 x 2.48W/O To Deck
Kitchen
3.77 x 3.12Centre Island
Exterior
Features
Parking
Garage spaces 1
Garage type Attached
Other parking spaces 3
Total parking spaces 4
Property History
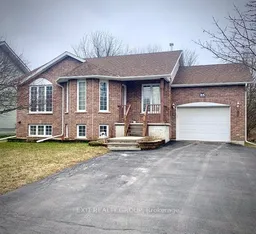 30
30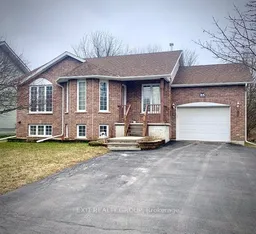 30
30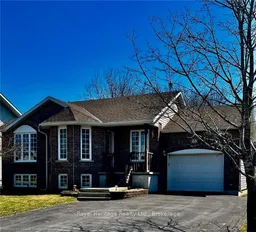 27
27
