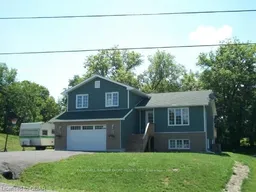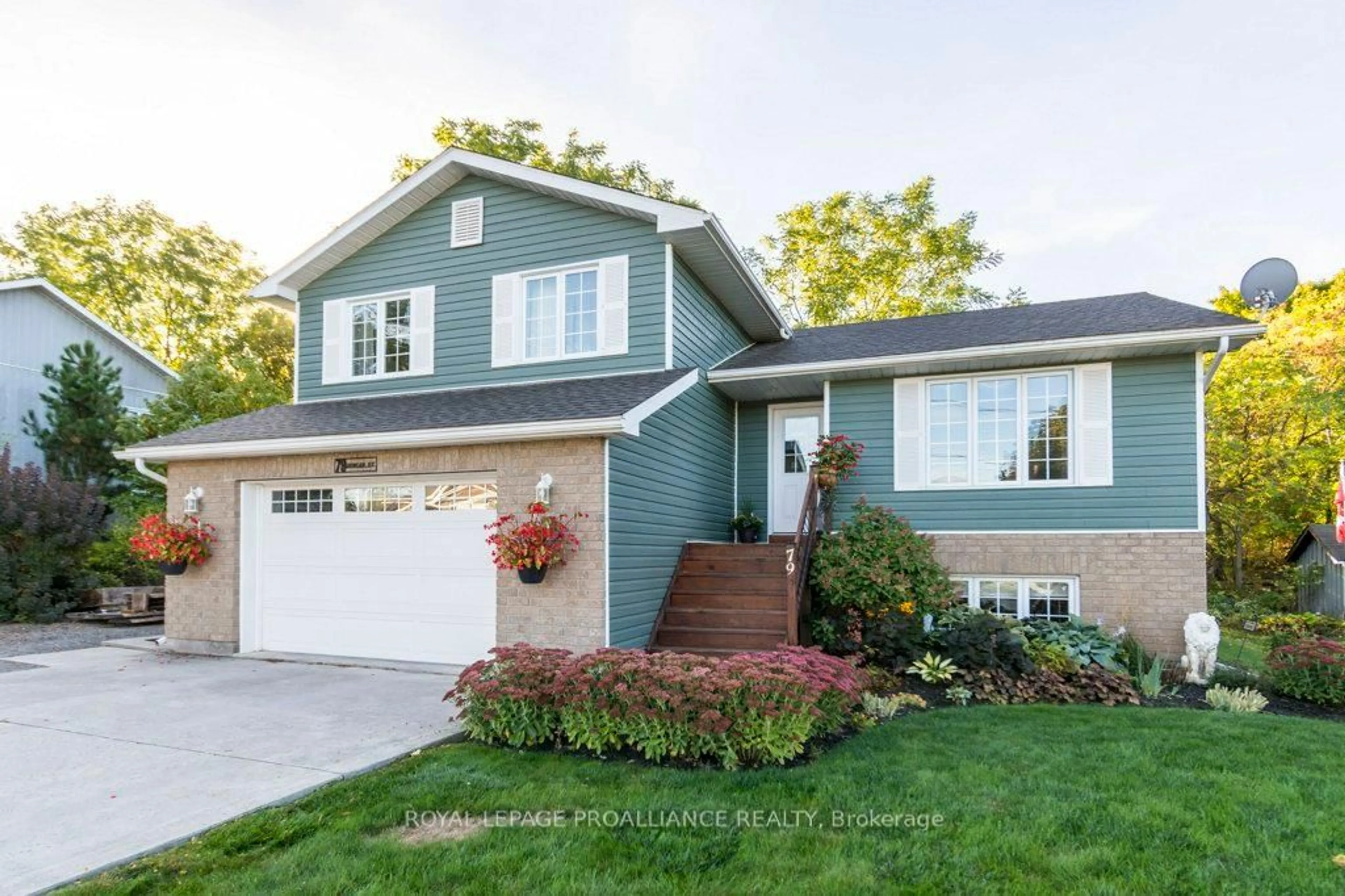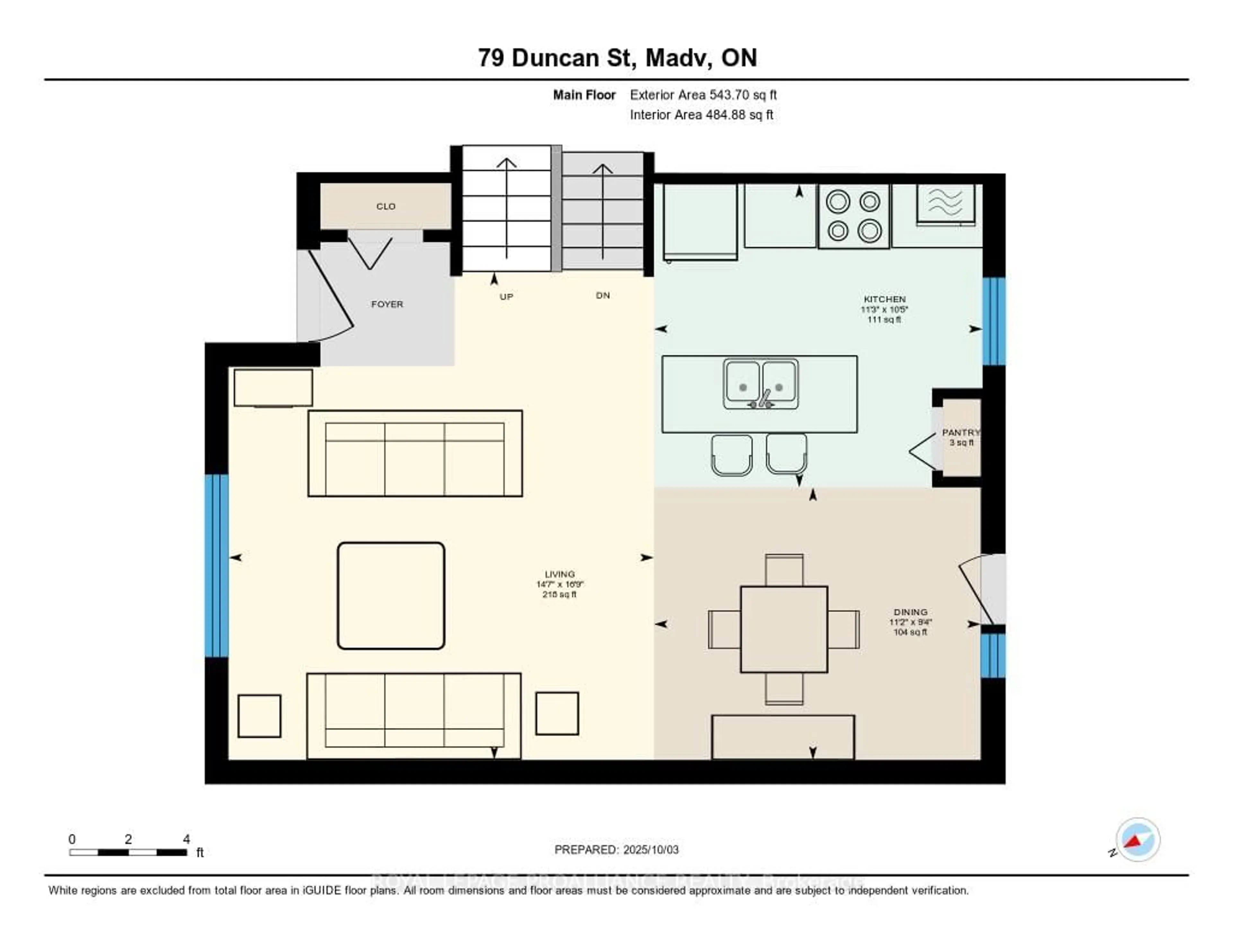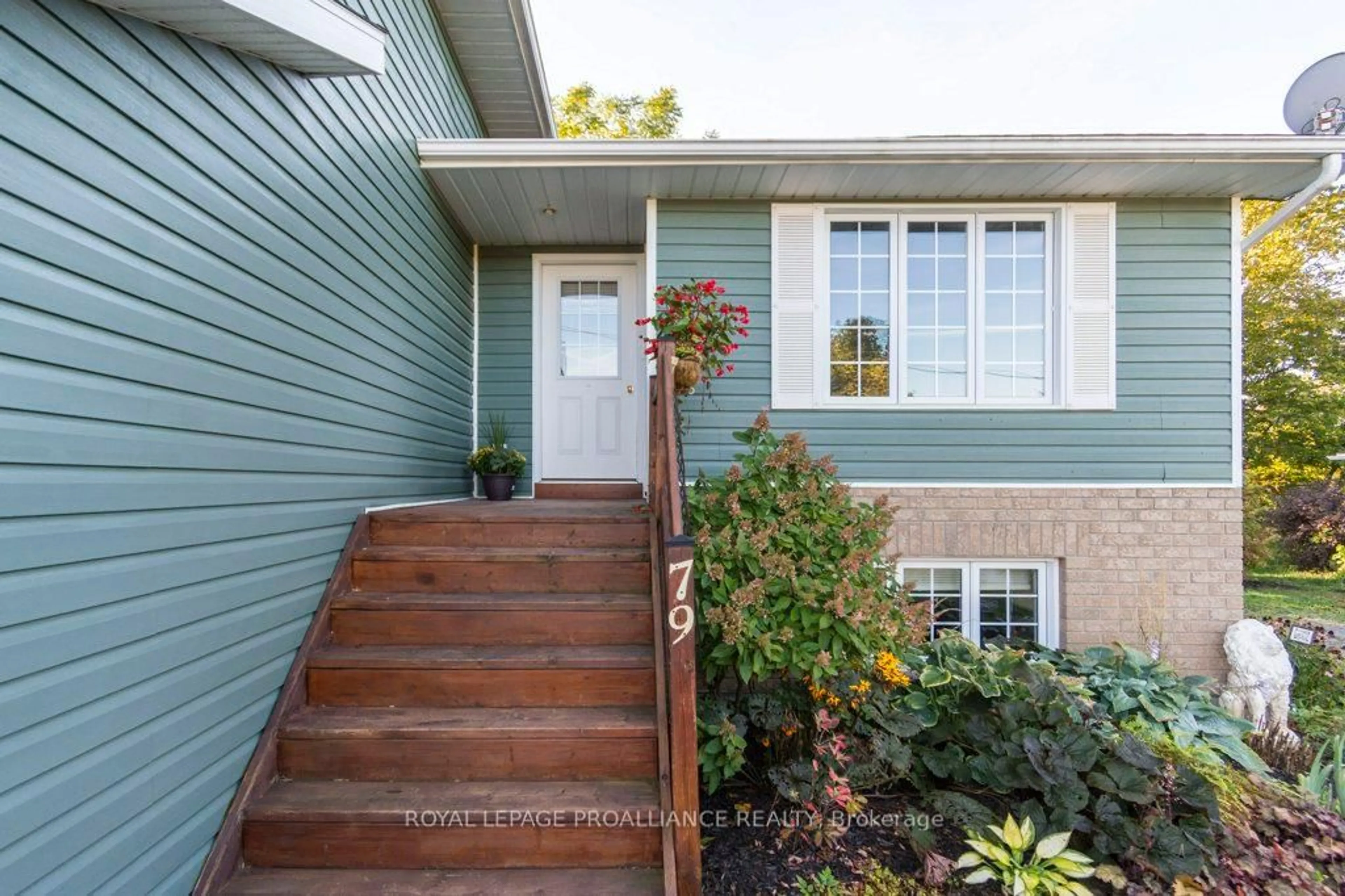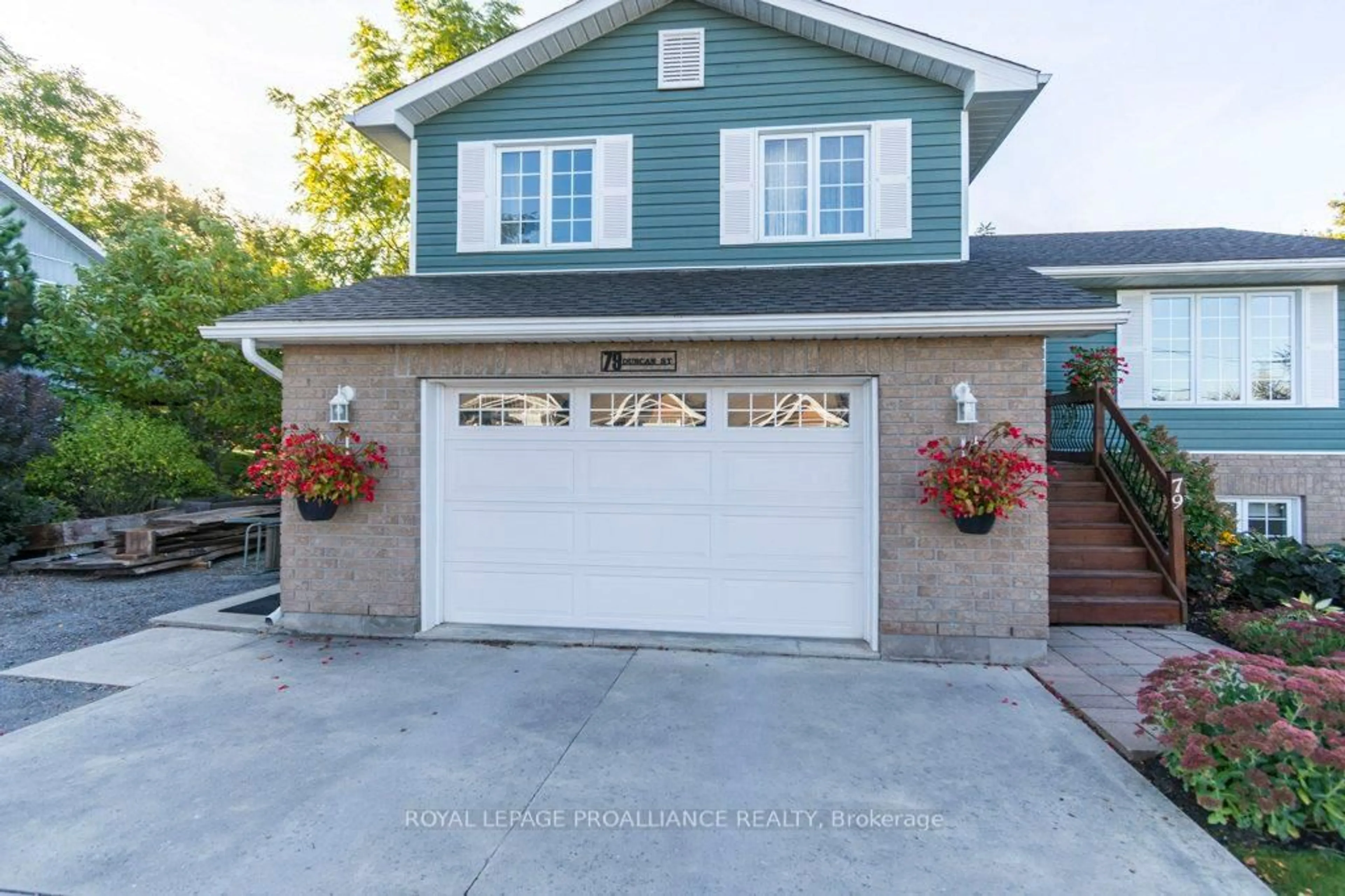Contact us about this property
Highlights
Estimated valueThis is the price Wahi expects this property to sell for.
The calculation is powered by our Instant Home Value Estimate, which uses current market and property price trends to estimate your home’s value with a 90% accuracy rate.Not available
Price/Sqft$349/sqft
Monthly cost
Open Calculator
Description
Welcome to 79 Duncan Street, a 3+1 bedroom, 2 bath 4 level split with a 1.5 car garage, located in one of Madoc's most desirable neighborhoods. Built in 2010 and featuring a new roof (2022), this home blends modern convenience with small-town charm. Nestled among newer homes and within walking distance to downtown, you'll love the local shops, bakeries, cafes and amenities just steps away. Inside the layout offers comfort and flexibility. The main level features a bright kitchen and open living room. A few steps down, the cozy family room is perfect for relaxing, while upstairs you'll find 3 bedrooms and a full bath. The lower level includes a partially finished basement, ideal for a fourth bedroom, office or hobby space, along with a second bathroom for added convenience. Step outside to your private deck overlooking beautifully landscaped gardens a peaceful retreat to enjoy year-round. The property also includes bonus parking on the east side, perfect for an RV, boat, or recreational vehicles. With versatile living space, excellent curb appeal, updated features, and a prime location in the heart of Madoc, 79 Duncan Street is ready to welcome your home.
Property Details
Interior
Features
Main Floor
Kitchen
3.17 x 3.43Living
5.1 x 4.44Dining
2.85 x 3.41Exterior
Features
Parking
Garage spaces 2
Garage type Attached
Other parking spaces 4
Total parking spaces 6
Property History
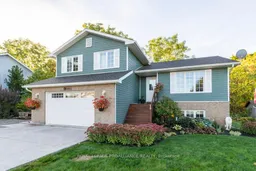 41
41