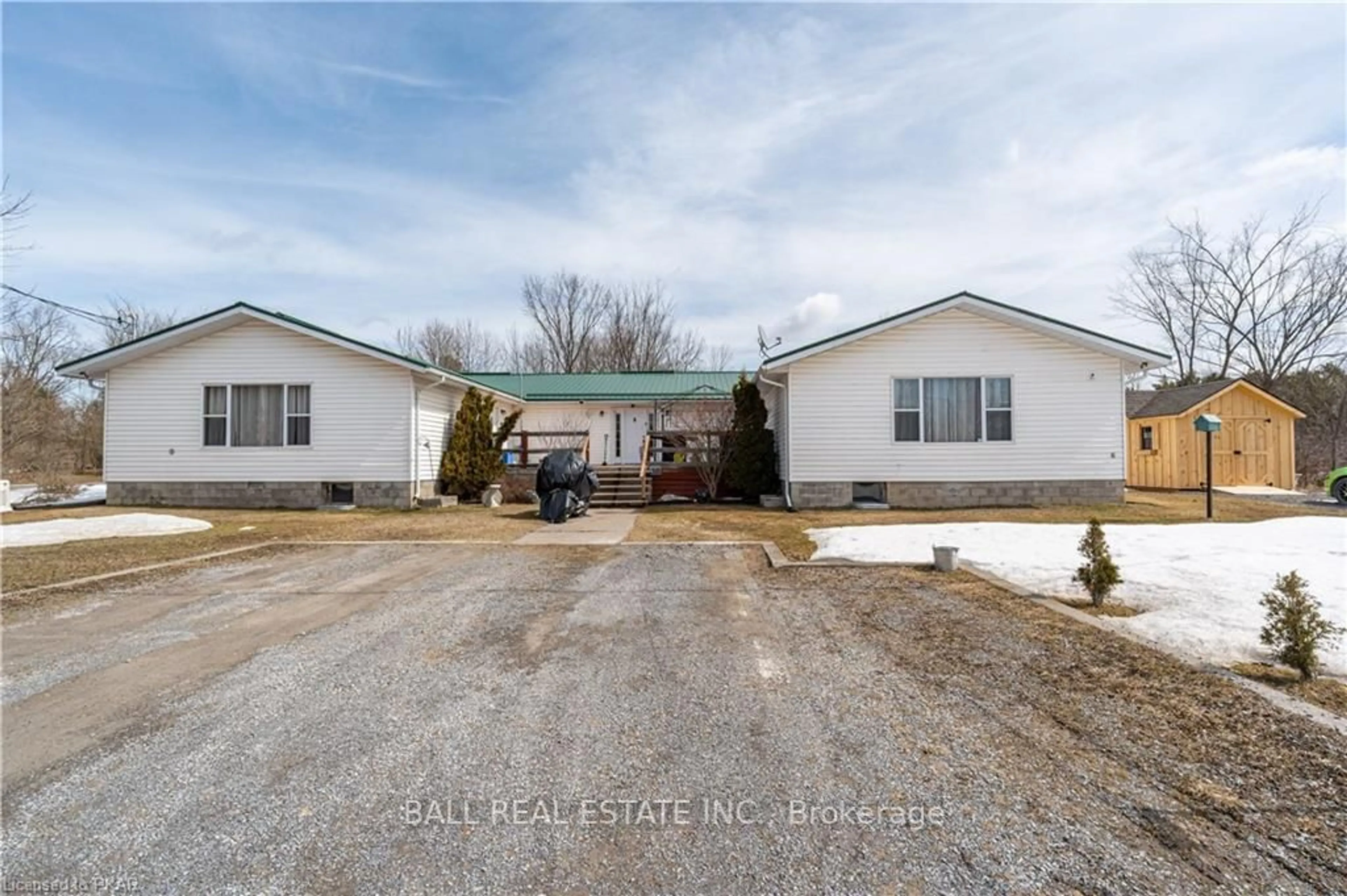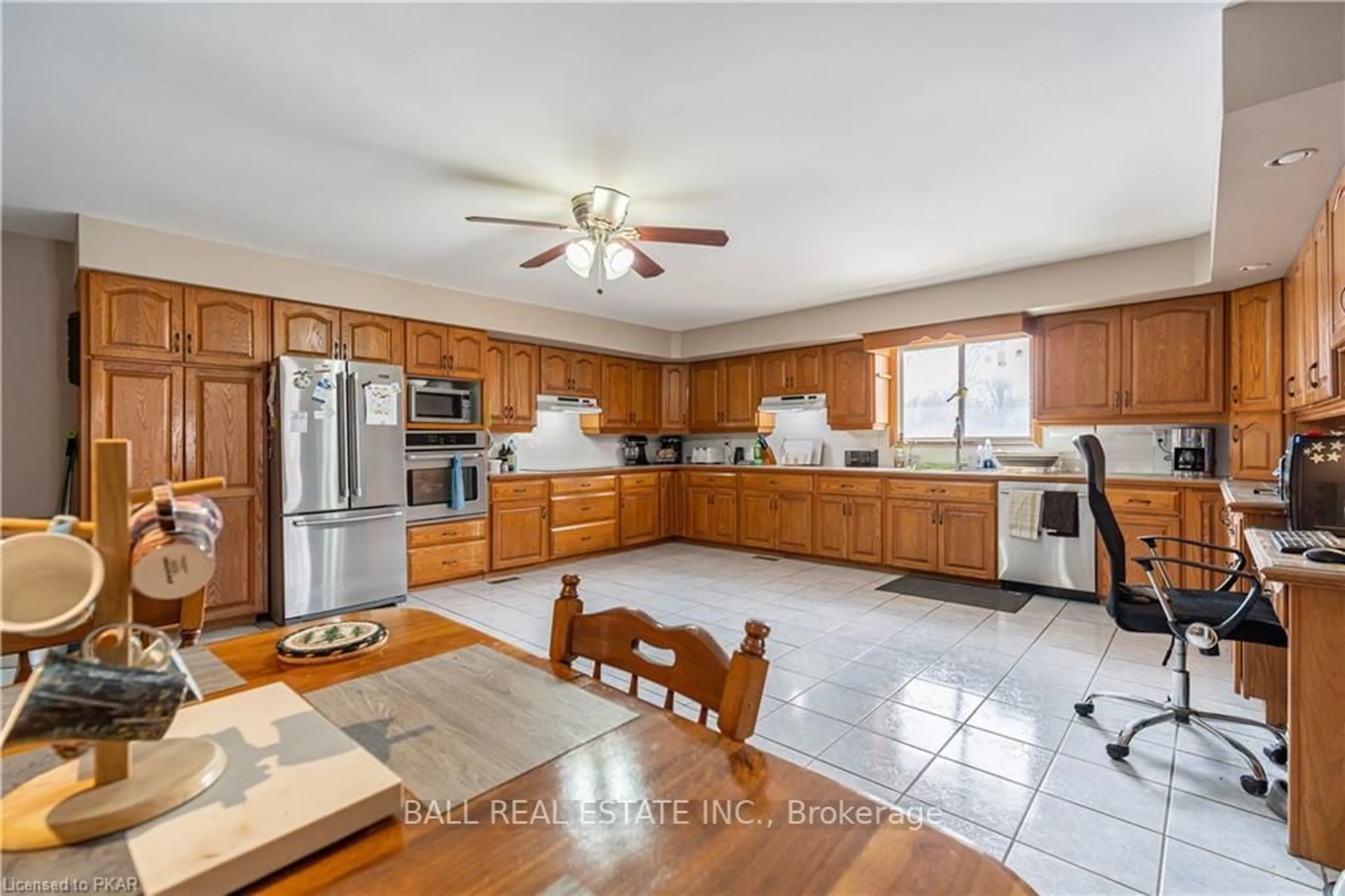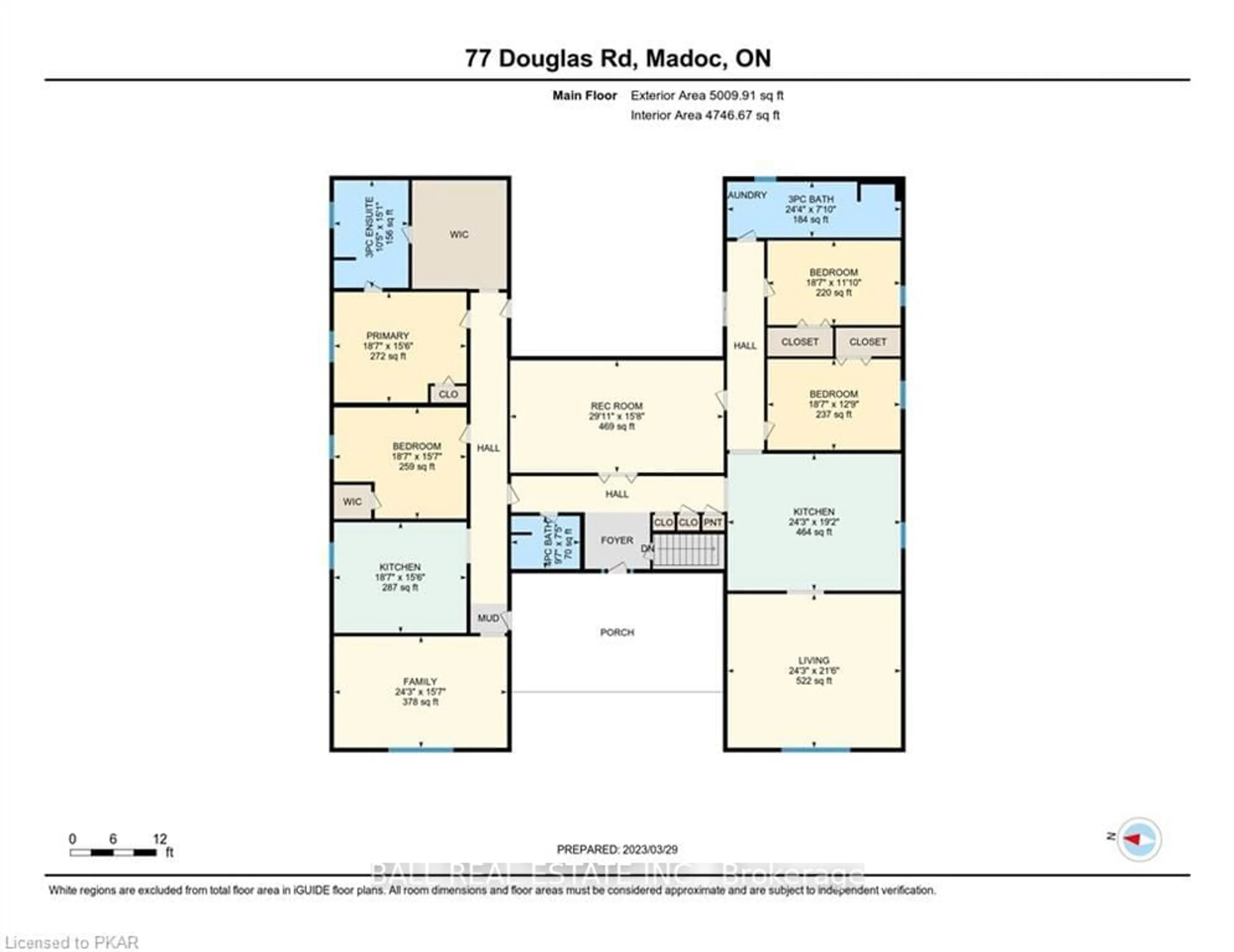77 Douglas Rd, Centre Hastings, Ontario K0K 2K0
Contact us about this property
Highlights
Estimated ValueThis is the price Wahi expects this property to sell for.
The calculation is powered by our Instant Home Value Estimate, which uses current market and property price trends to estimate your home’s value with a 90% accuracy rate.$620,000*
Price/Sqft$166/sqft
Days On Market255 days
Est. Mortgage$2,942/mth
Tax Amount (2022)$2,753/yr
Description
Two Separate Living Areas!! This 4848 sq ft bungalow is zoned RR, allowing multi until living. Set on a quiet country road close to trails and lakes, this home offers something for everyone! It has undergone extensive renovations: two propane furnaces and central air conditioners (2016), steel roof (2017), north wing interior (2018), front windows (2022), 22kW stand by Generac generator (2022), well pump wiring replaced (2022), water pressure tank and UV treatment system (2022), custom wood 10'x16' shed (2022), septic pumped (fall 2022), kitchen and guest bathroom countertops and backsplashes (2023), main floor windows (2023). This home is ready to meet your needs in a huge variety of ways. Come check it out today!
Property Details
Interior
Features
Main Floor
Br
3.89 x 5.66W/I Closet
2nd Br
3.71 x 5.66W/I Closet
Living
7.34 x 6.53Kitchen
7.37 x 5.87Exterior
Features
Parking
Garage spaces -
Garage type -
Other parking spaces 2
Total parking spaces 2
Property History
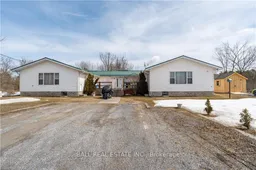 35
35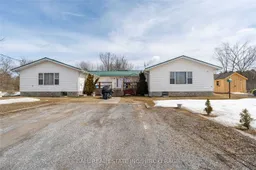 35
35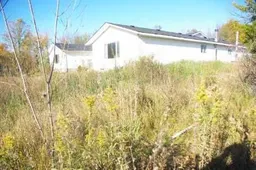 7
7
