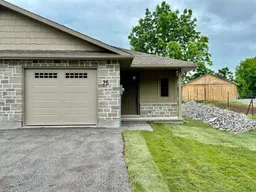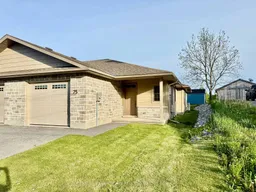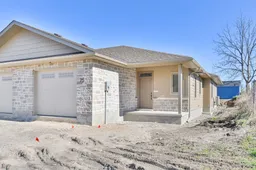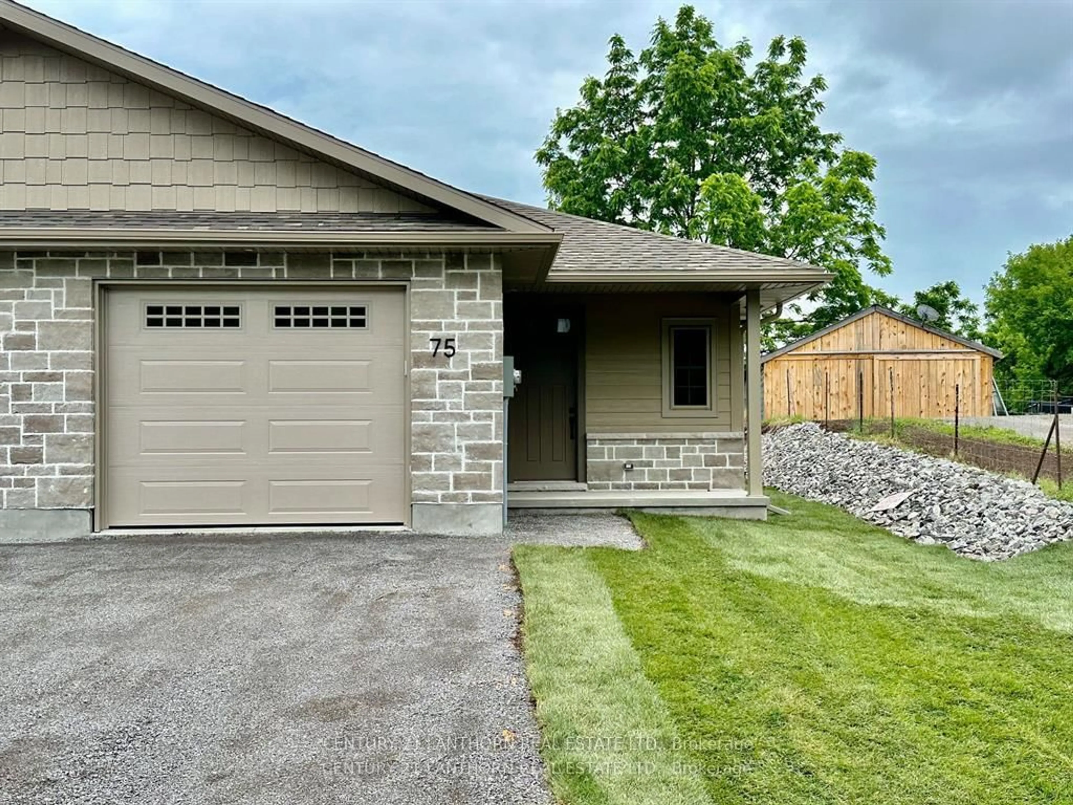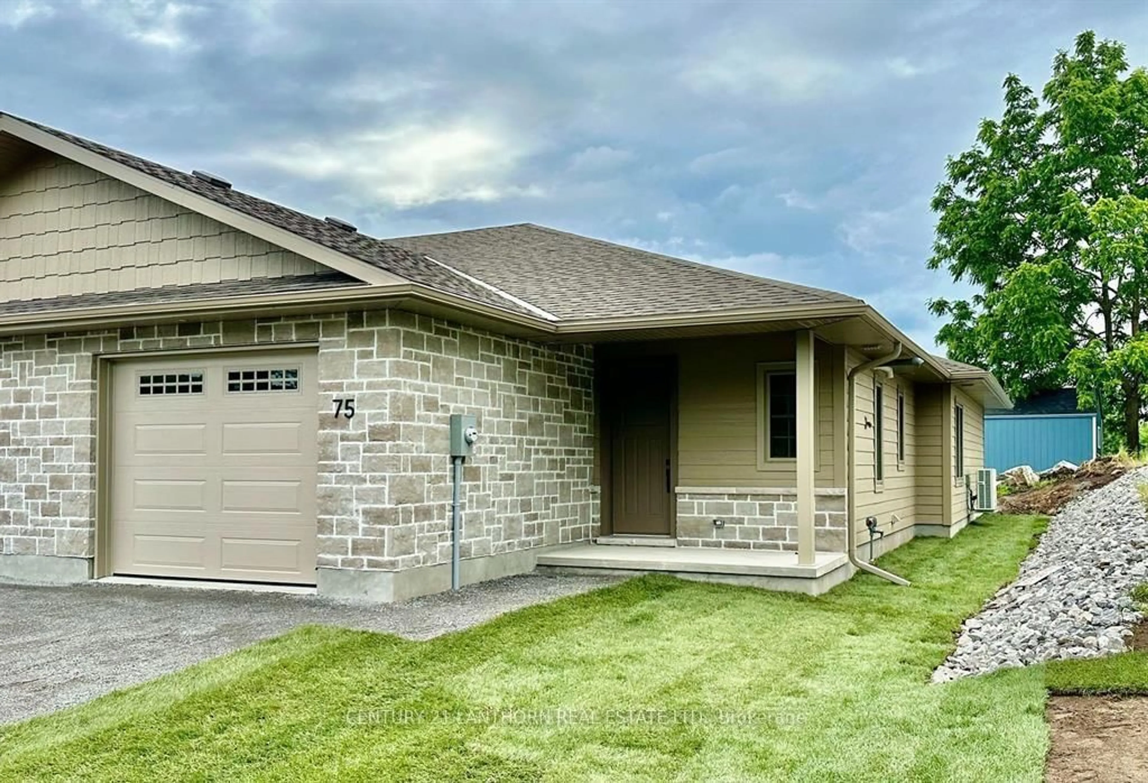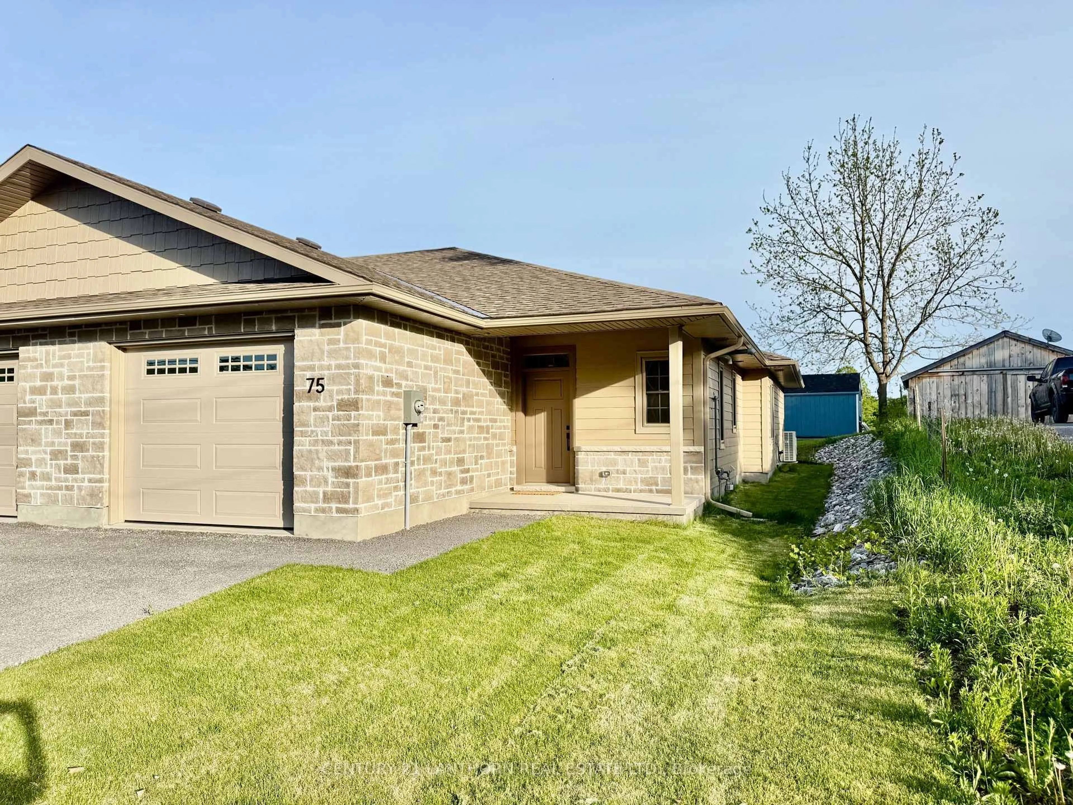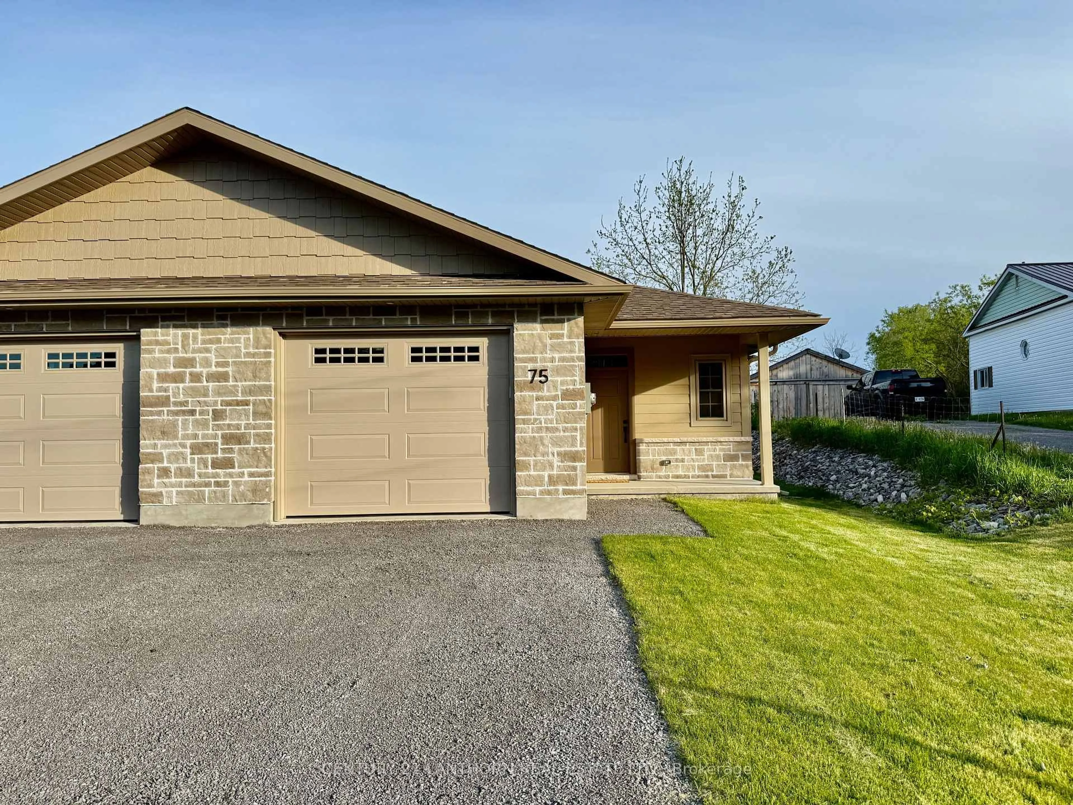75 Seymour St, Madoc, Ontario K0K 2K0
Contact us about this property
Highlights
Estimated valueThis is the price Wahi expects this property to sell for.
The calculation is powered by our Instant Home Value Estimate, which uses current market and property price trends to estimate your home’s value with a 90% accuracy rate.Not available
Price/Sqft$425/sqft
Monthly cost
Open Calculator
Description
Looking to downsize or simplify your lifestyle? Welcome to Unit 75 at Seymour Towns, a beautifully designed end-unit bungalow townhome offering 1,257 sq. ft. of effortless one-level living in the highly sought-after Deer Creek Homestead community. This thoughtfully crafted slab-on-grade home eliminates stairs entirely and features in-floor heating powered by an energy-efficient natural gas boiler, along with central air conditioning and a full HVAC system for year-round comfort. Inside, enjoy a bright and spacious great room highlighted by a cathedral ceiling and a cozy natural gas fireplace. The home offers two well-appointed bedrooms, including a primary suite with a custom-tiled ensuite shower, plus a second full 4-piece bathroom ideal for guests or family. The stylish kitchen is complete with hard surface countertops, making it perfect for both everyday living and entertaining. Additional highlights include a fully insulated single-car garage with direct interior access, a covered front entry that creates a warm welcome, and a 10' x 10' interlocking brick patio with a hookup for gas BBQ, a perfect spot for outdoor relaxation. Close proximity to the Heritage Trail for a leisurely walk, or enjoy numerous lakes in the immediate area. Added peace of mind comes with a Tarion New Home Warranty. Move-in ready with quick closing available, this exceptional home blends comfort, efficiency, and low-maintenance living in a quiet and desirable setting.
Property Details
Interior
Features
Main Floor
Other
1.61 x 2.16Great Rm
4.93 x 4.63Pantry
0.94 x 0.42Dining
4.93 x 3.04Exterior
Features
Parking
Garage spaces 1
Garage type Attached
Other parking spaces 1
Total parking spaces 2
Property History
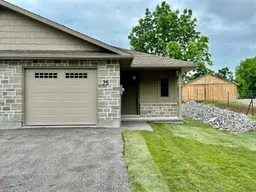 22
22