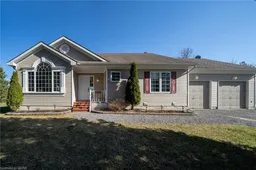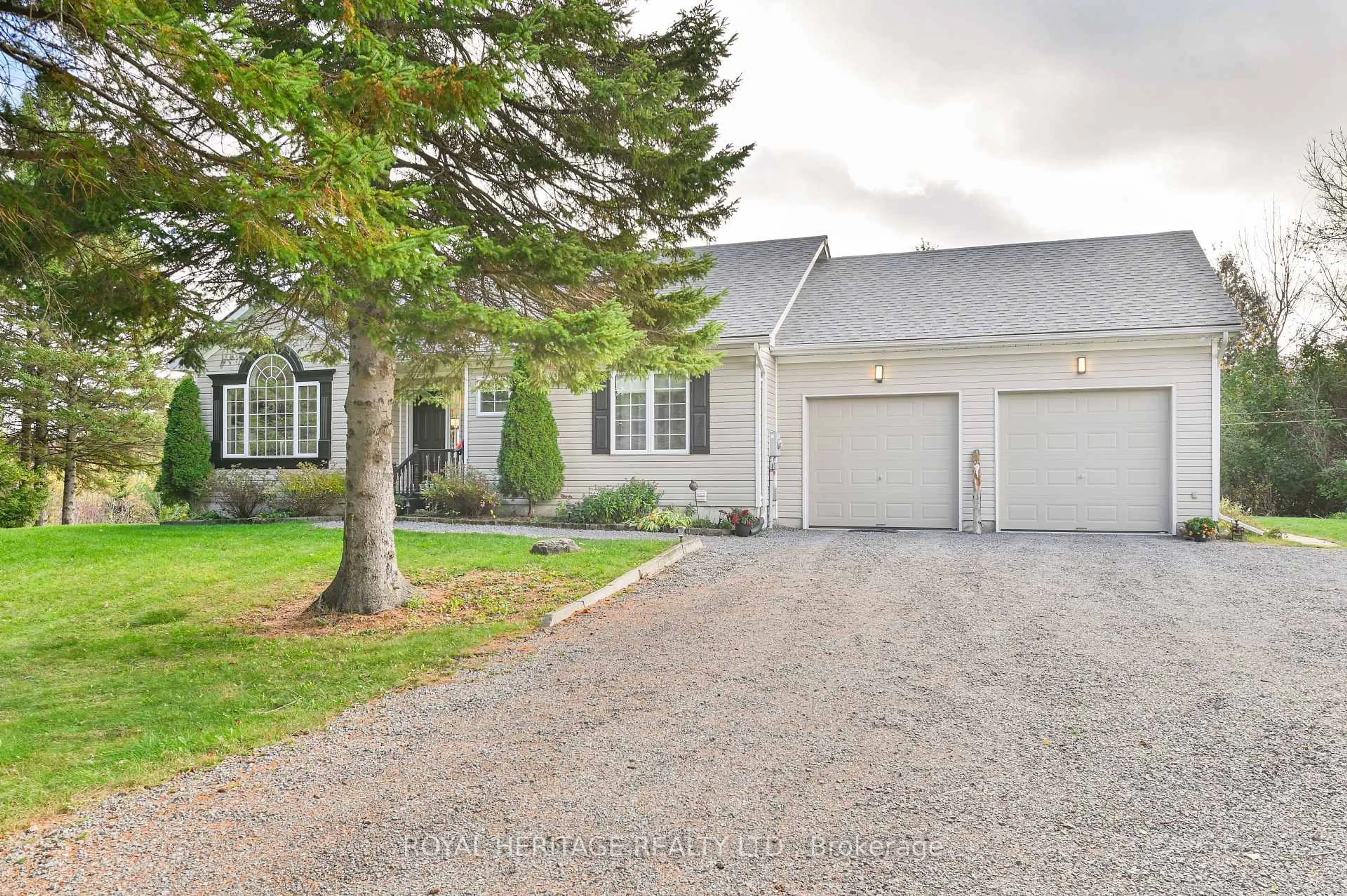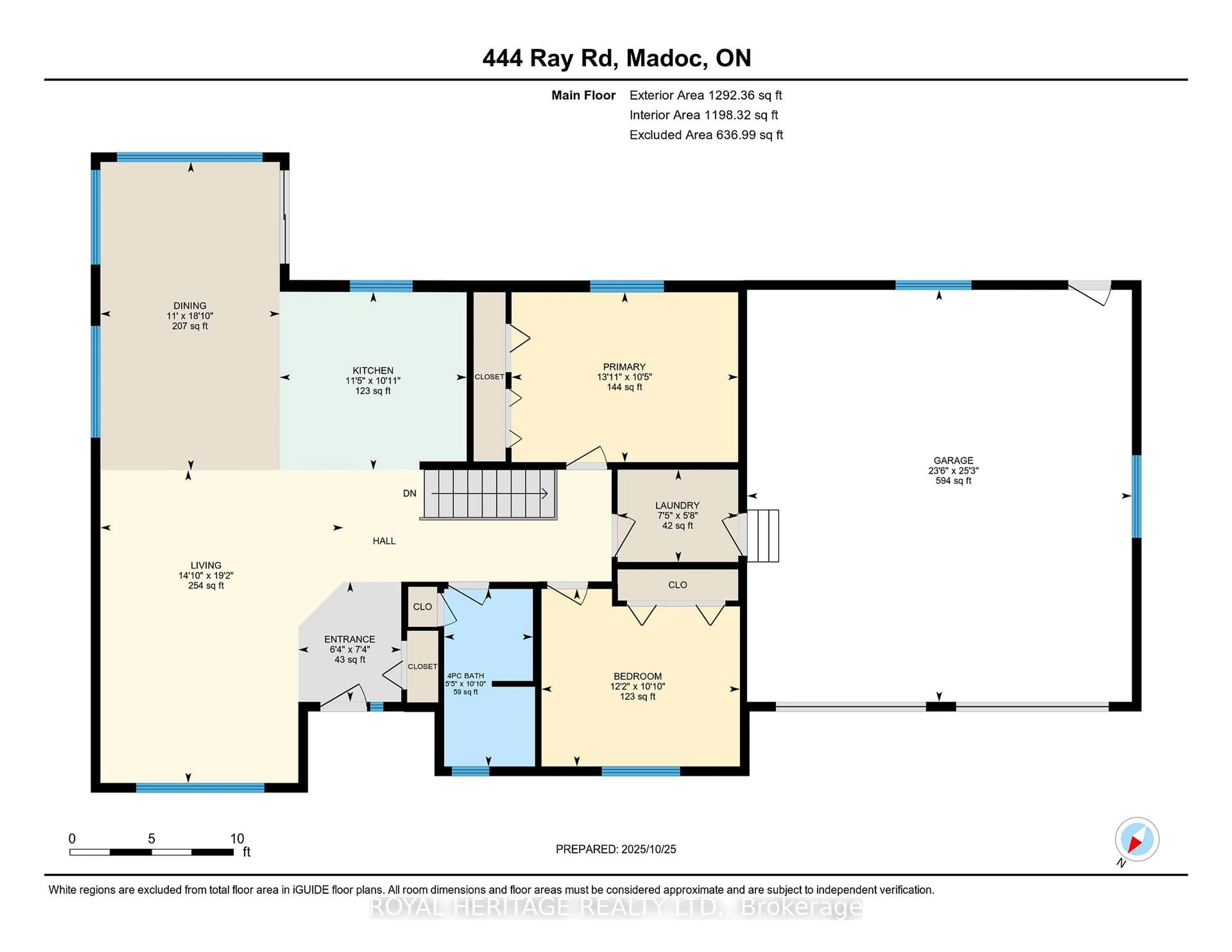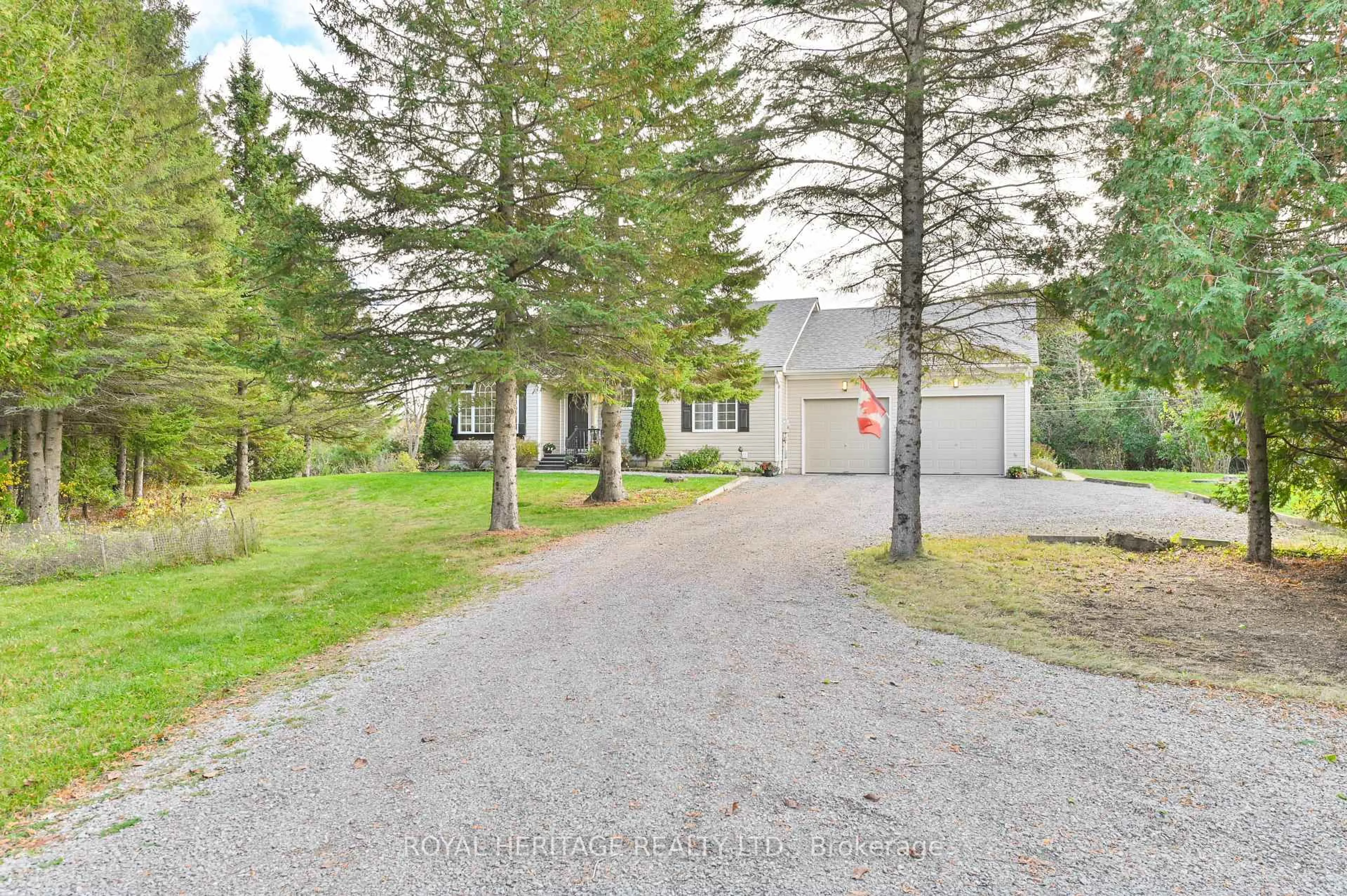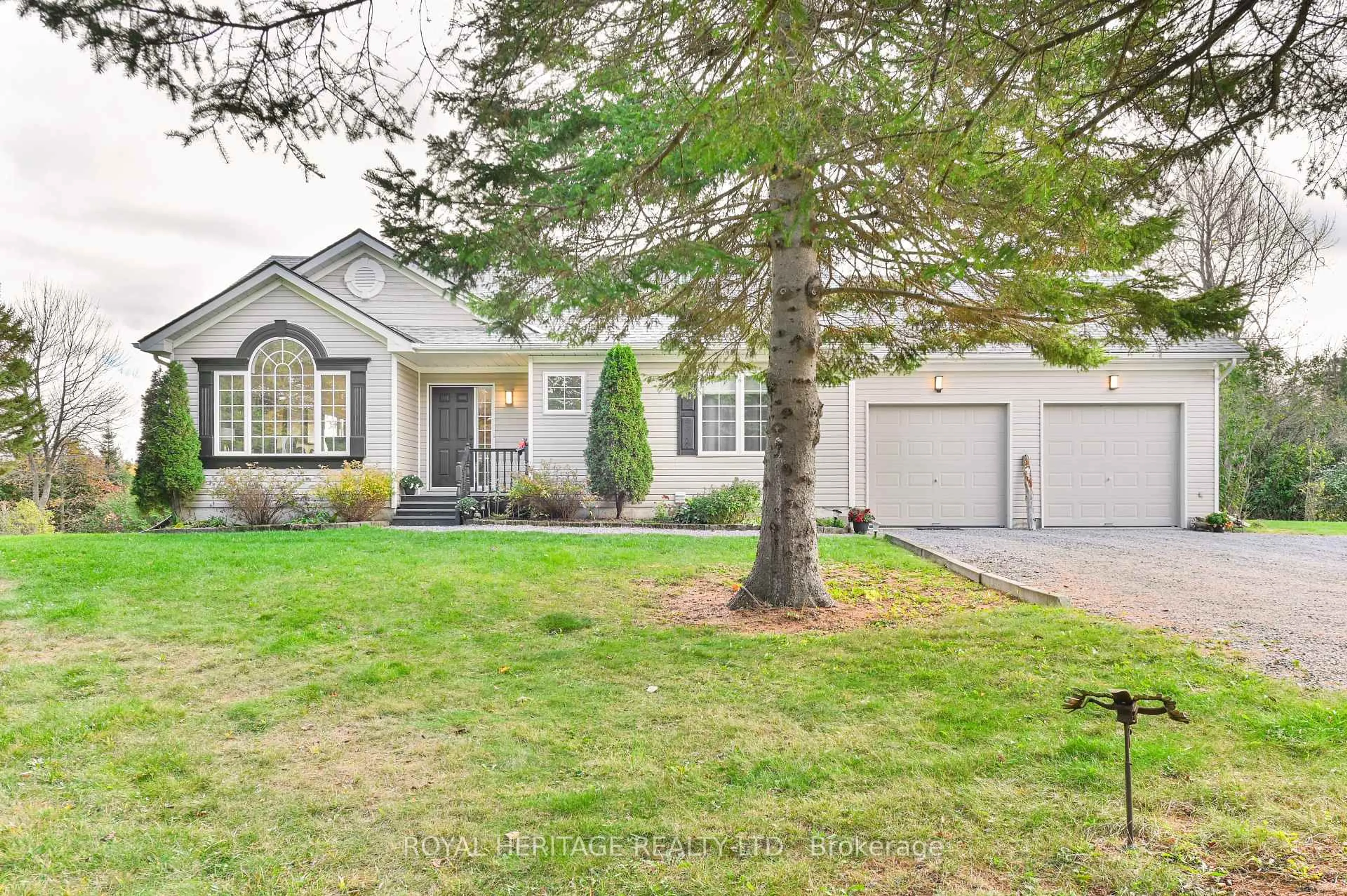444 Ray Rd, Madoc, Ontario K0K 2K0
Contact us about this property
Highlights
Estimated valueThis is the price Wahi expects this property to sell for.
The calculation is powered by our Instant Home Value Estimate, which uses current market and property price trends to estimate your home’s value with a 90% accuracy rate.Not available
Price/Sqft$590/sqft
Monthly cost
Open Calculator
Description
Nestled among mature trees and rolling hills, this custom-built bungalow offers the perfect blend of comfort, privacy, and natural beauty on over 5.5 scenic acres. Step inside to a bright, vaulted great room featuring gleaming hardwood floors, a spacious dining area ideal for family gatherings, and a large entertainer's island overlooking the inviting sunroom lounge. Enjoy your morning coffee or evening stargazing from the deck and screened gazebo-a serene escape surrounded by nature. The main floor features a spacious primary bedroom with double closets, a beautifully appointed shared main bath, and a generous second bedroom. Convenient main floor laundry and mudroom provide direct access to the oversized, insulated garage-perfect for hobbyists or extra storage. The finished lower level offers incredible flexibility with in-law or guest suite potential. The L-shaped family room includes a sunny sitting area and a walkout to the yard, plus a third bedroom with ensuite access to a full 3-piece bathroom. A large storage room and utility space complete this level. There are 4 outbuildings: great for storing riding mower, ATV or snowmobile and includes a tool shed. Outside, enjoy your own private retreat with mixed woodlands, a meandering creek, and endless opportunities to explore. The area offers beautiful trails for walking, ATVing, or snowmobiling, as well as nearby lakes and rivers perfect for boating, canoeing, and kayaking.
Property Details
Interior
Features
Main Floor
Dining
5.76 x 3.35Kitchen
3.32 x 3.49Primary
4.23 x 3.17Br
3.7 x 3.31Exterior
Features
Parking
Garage spaces 2
Garage type Attached
Other parking spaces 8
Total parking spaces 10
Property History
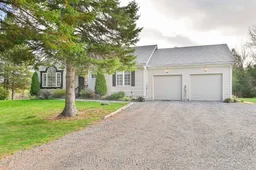 50
50