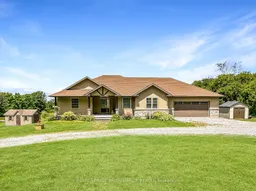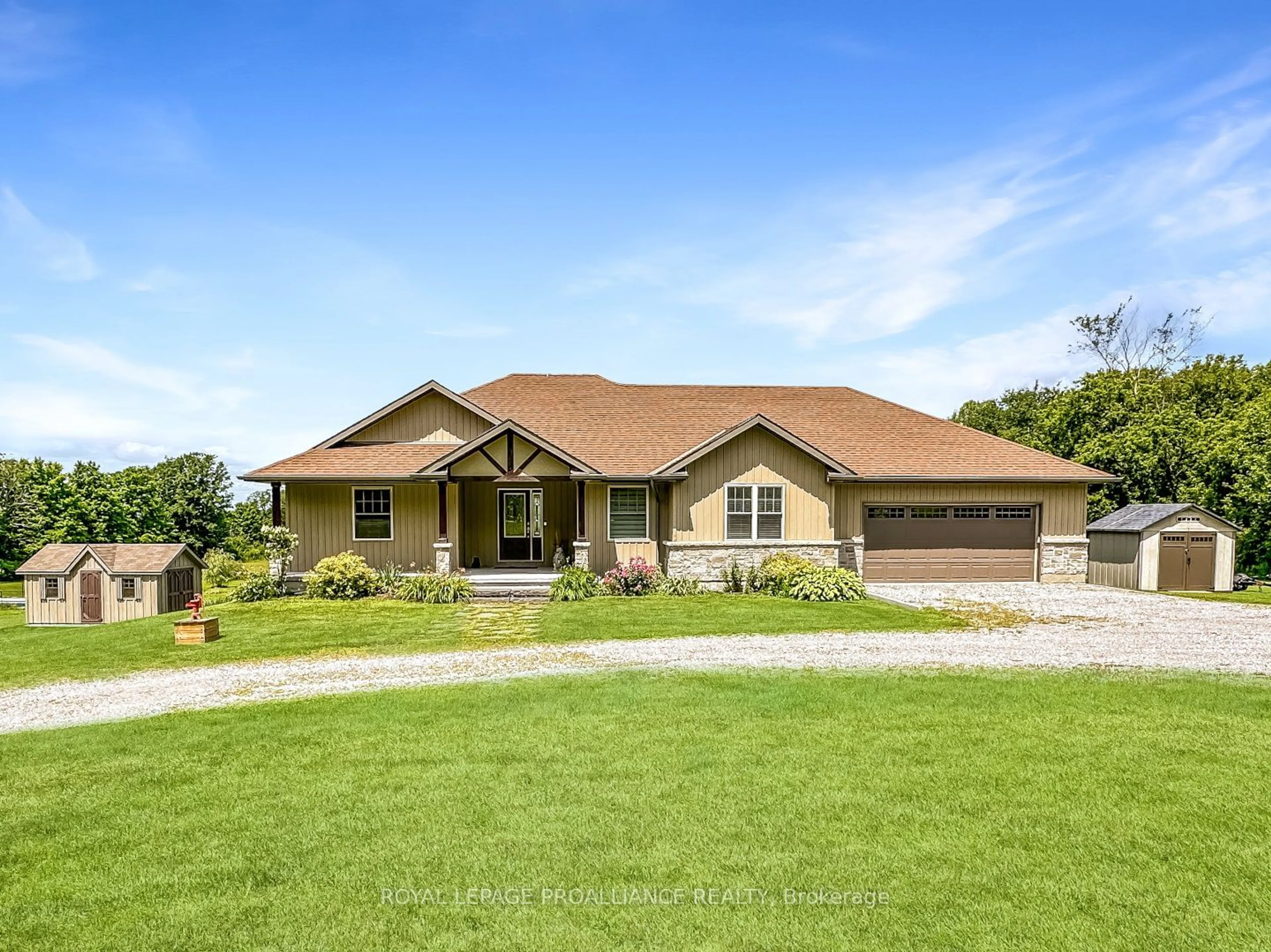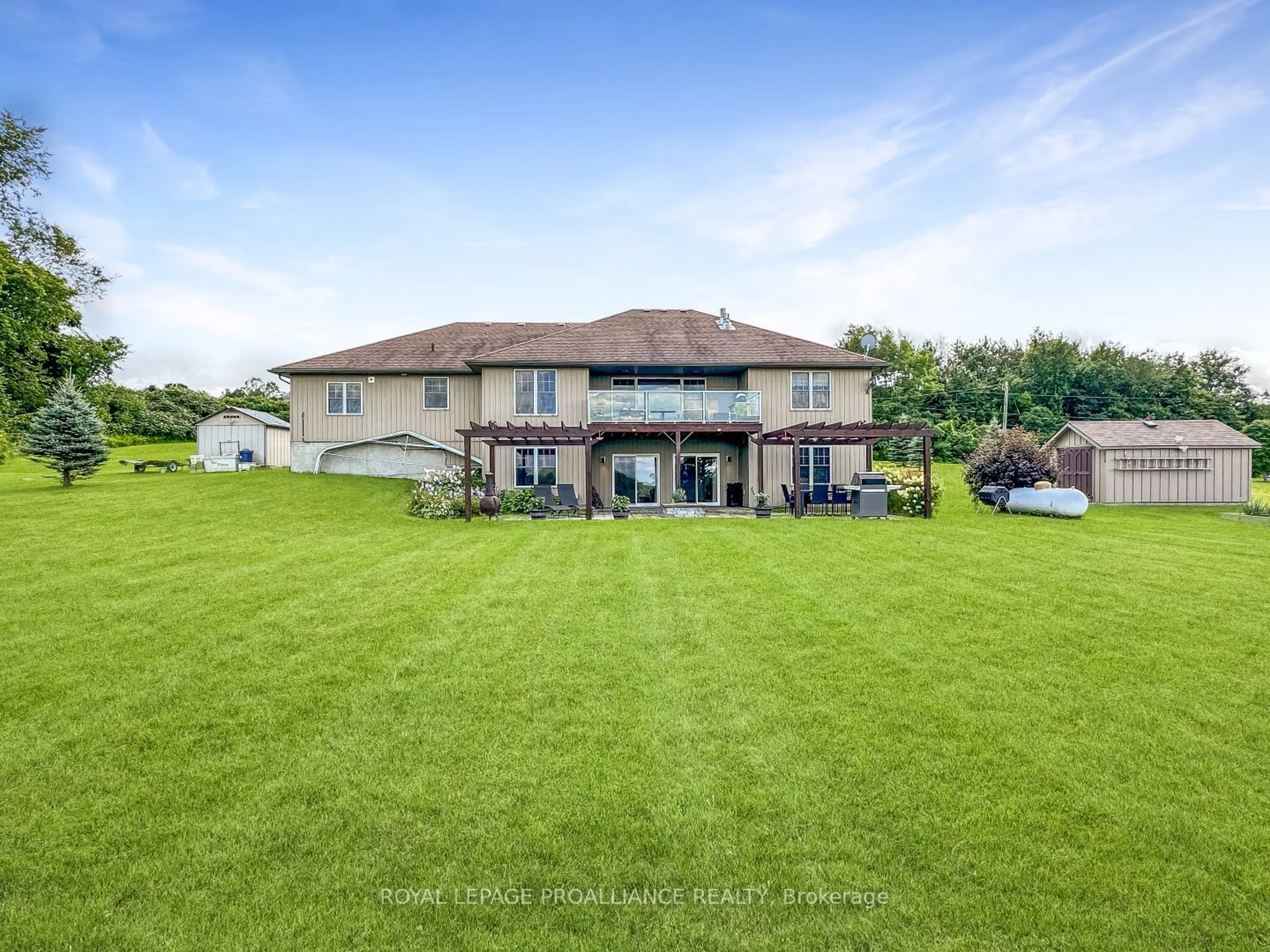397 Wilson Rd, Centre Hastings, Ontario K0K 3E0
Contact us about this property
Highlights
Estimated ValueThis is the price Wahi expects this property to sell for.
The calculation is powered by our Instant Home Value Estimate, which uses current market and property price trends to estimate your home’s value with a 90% accuracy rate.Not available
Price/Sqft$277/sqft
Est. Mortgage$3,844/mo
Tax Amount (2024)$5,732/yr
Days On Market123 days
Description
This spacious executive walk-out bungalow combines luxury, functionality, and beautiful views. The home features a striking stone and vinyl exterior, an oversized two-car garage with a 60-amp panel, RV hookup, and electric car charging capacity. Enjoy outdoor living with a covered deck, large stone patio, fire pit, and pergolas. Inside, the open-concept living area includes a propane fireplace, tray ceiling, and large windows. The gourmet kitchen boasts quartz countertops, stainless steel appliances, and under-cabinet lighting. The primary suite offers a walk-in closet and a 3-piece en-suite. A second bedroom, 4-piece bath, and laundry room complete the main level. The lower level offers a large walk-out rec room with a stone fireplace, in-floor heating, and sliding doors to the patio. Two flexible rooms, currently used as offices, and a third bedroom, three-piece bath, and additional storage space complete this level. With its versatile layout and premium finishes, this home offers both comfort and style.
Property Details
Interior
Features
Main Floor
Kitchen
3.37 x 6.62Pot Lights / Stainless Steel Appl / W/O To Deck
Prim Bdrm
4.21 x 5.79W/I Closet / Ceiling Fan
Bathroom
4.18 x 2.483 Pc Ensuite
2nd Br
3.62 x 6.62Ceiling Fan
Exterior
Features
Parking
Garage spaces 2
Garage type Attached
Other parking spaces 10
Total parking spaces 12
Property History
 40
40

