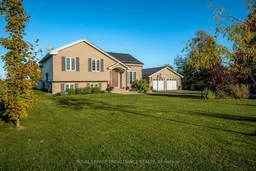Country stunner! This 2010-built sidesplit is situated on a pretty 1+ acre lot on the border of Thurlow Ward & Centre Hastings. Under 20 minutes to Hwy 401 & the Belleville Quinte Mall & only 11 minutes to Tweed for the perfect blend of privacy & convenience. Situated on the property is a large, detached dbl+ garage with hydro, measuring 25ft wide by 30ft deep. Both the garage & the home have an ultra-durable black metal roof & maint-free vinyl siding exterior. Step inside the home & you are greeted with 10ft ceilings on the main floor offering an open, airy feel. Open concept main floor layout has living rm & dining area at the heart of it all, with laminate flooring & patio door to large rear deck, overlooking the private backyard. Functional U-shaped kitchen has attractive medium brown wood cabinetry, subway tile backsplash & stainless steel appliances included. The home is finished on 3 levels including 3 bedrooms on the upper level, all with laminate flooring & oversized windows. The main upper bath offers tile flooring, modern vanity, corner shower AND a corner soaker tub. The lower level is partially finished with a great L-shaped rec room/games room with vinyl plank flooring & built-in cabinets for extra storage. Laundry/utility room PLUS a convenient crawl space under the main level for additional storage. Rounding out the lower level is a 3pce. bathroom with glass and tile shower. Other features include: propane gas furnace, C/Air (2017), HRV Air Exchanger & water softener. Outside is a gardeners delight offering raised/boxed garden beds, storage shed, landscaped rear yard & mature trees out back. Conveniently located near main highways as well as several schools close by. Excellent combination of space, amenities, storage & privacy in an attractive, well-maintained home.--
Inclusions: Fridge, stove, dishwasher, washer/dryer, garage door equipment, window coverings, all electric light fixtures, water softener, reverse osmosis, electric dog fence (dog watch)
 50
50


