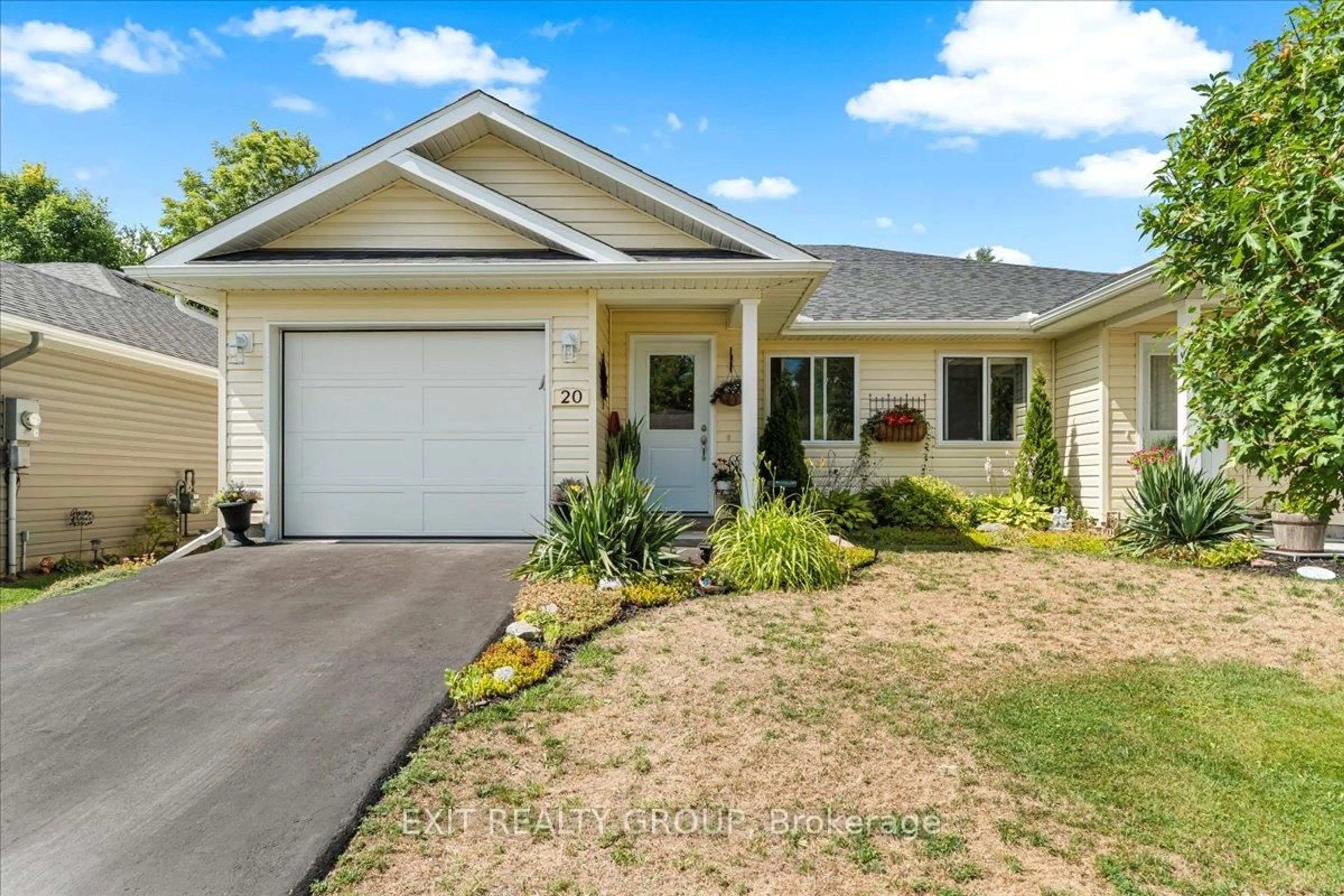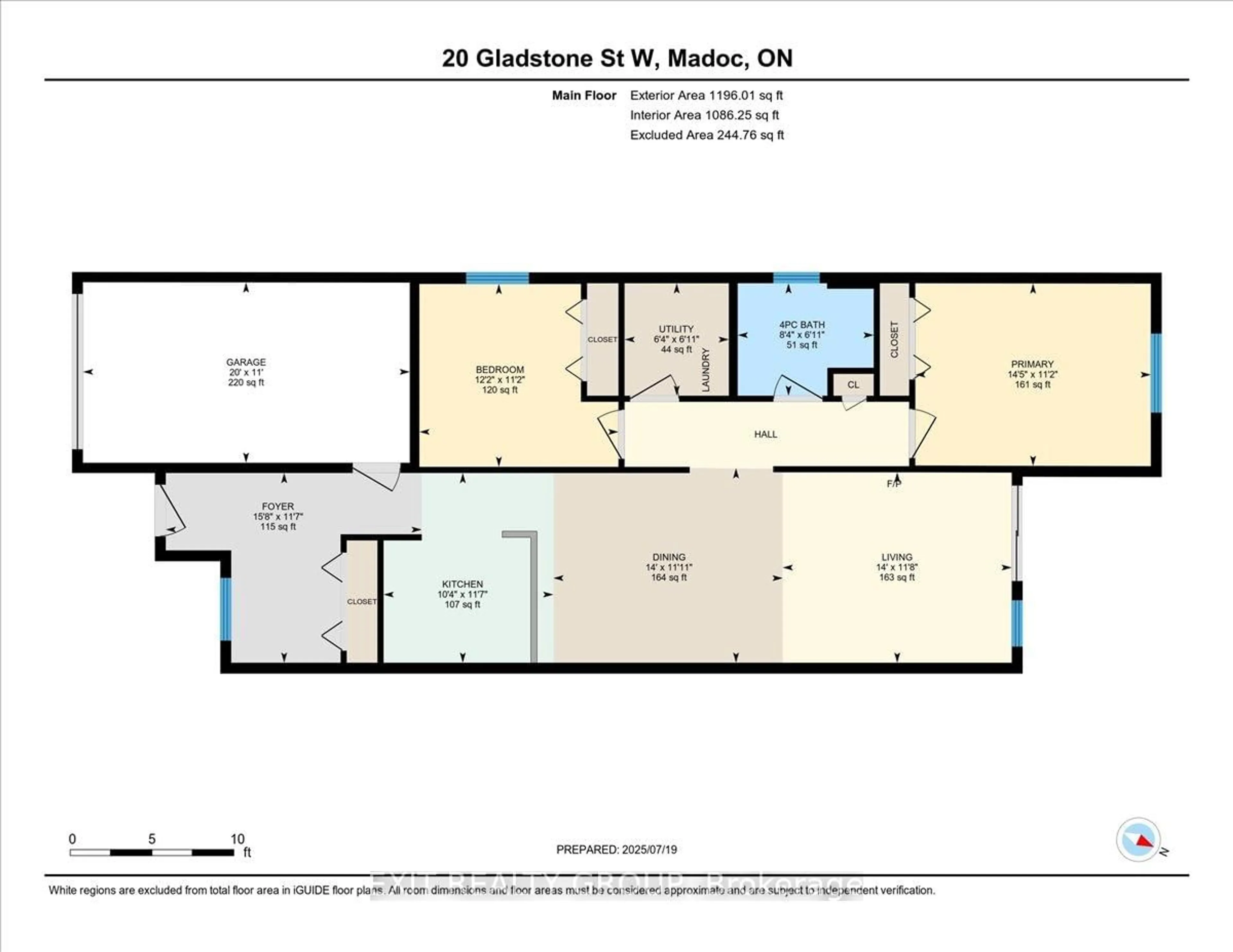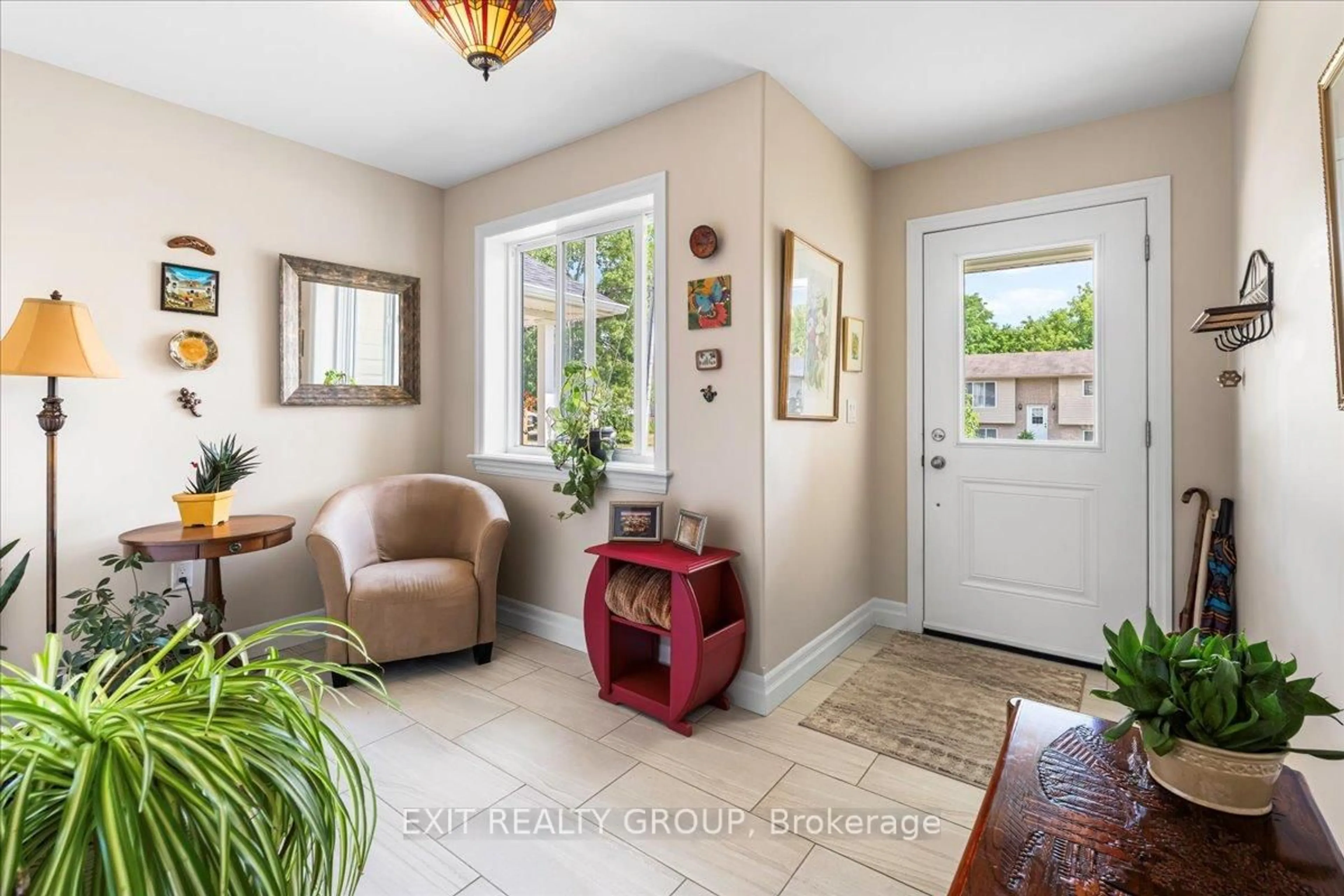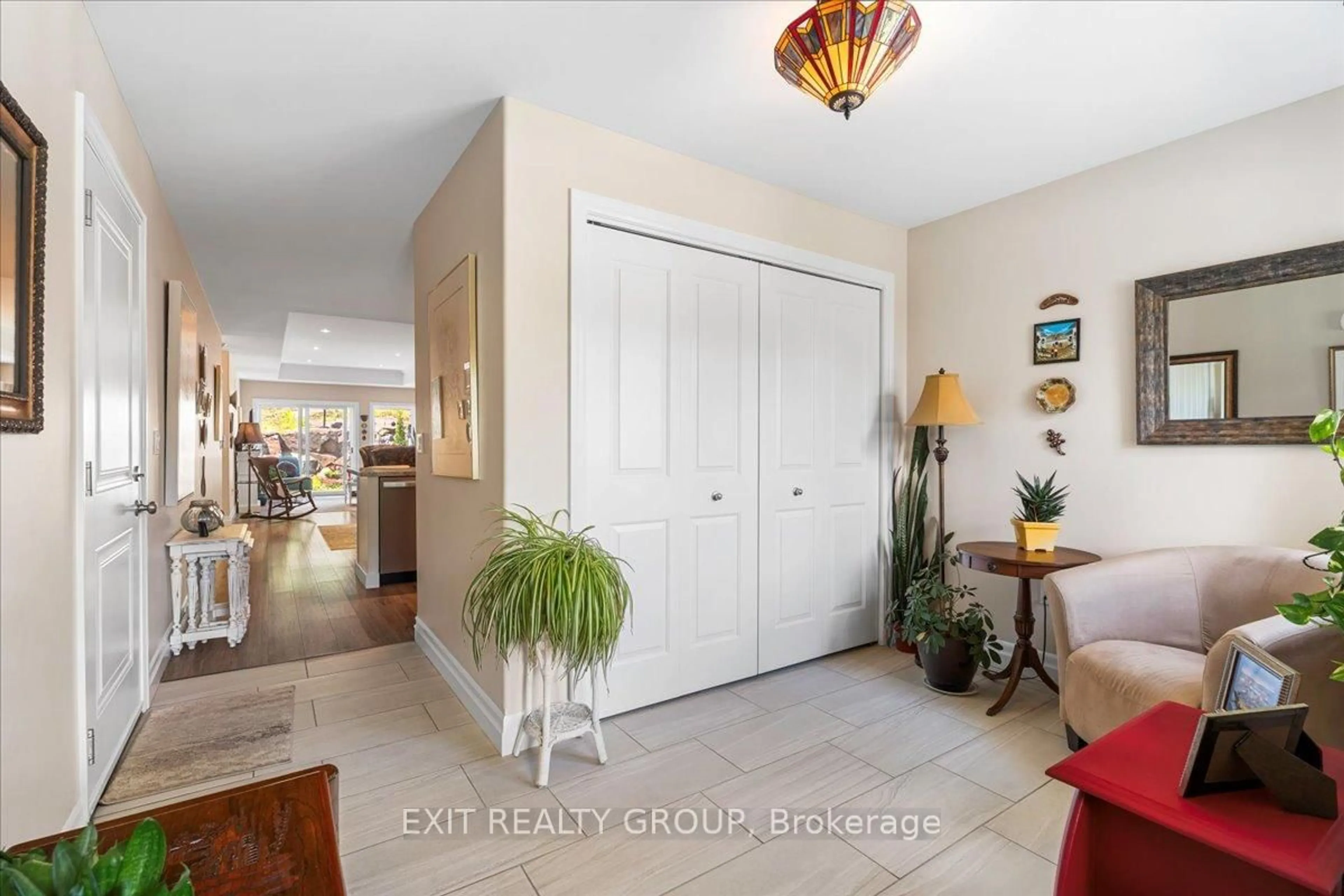20 Gladstone St, Madoc, Ontario K0K 2K0
Contact us about this property
Highlights
Estimated valueThis is the price Wahi expects this property to sell for.
The calculation is powered by our Instant Home Value Estimate, which uses current market and property price trends to estimate your home’s value with a 90% accuracy rate.Not available
Price/Sqft$355/sqft
Monthly cost
Open Calculator
Description
Welcome to this well-appointed, 2-bed, 1-bath semi-detached home, built in 2018, including an attached garage. The residence features a highly functional, unified open-concept layout that utilizes abundant natural light to create an expansive living environment. The updated kitchen is equipped with smooth stone countertops, premium appliances, and streamlined contemporary cabinetry. The main living area is bright and spacious, anchored by large windows and patio doors that open onto a meticulously maintained backyard. Comfort is ensured year-round with radiant in-floor heating and central air conditioning. The main level provides two generously sized bedrooms, each with ample closet space and polished finishes throughout. For convenience and secure entry, the dedicated garage offers direct interior access. Situated in a desirable, pet-friendly neighborhood, the property is just moments from parks, local shops, and eateries. This is a seamless, turn-key residence offering efficient and attractive living in a dynamic community.
Property Details
Interior
Features
Ground Floor
Kitchen
3.16 x 3.54Dining
4.27 x 3.63Living
4.27 x 3.55Primary
4.39 x 3.4Exterior
Features
Parking
Garage spaces 1
Garage type Attached
Other parking spaces 2
Total parking spaces 3
Property History
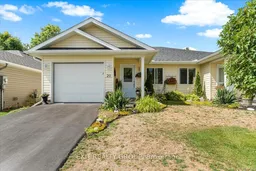 31
31
