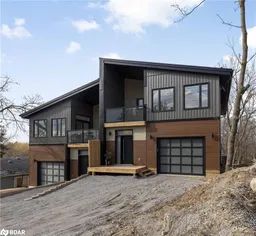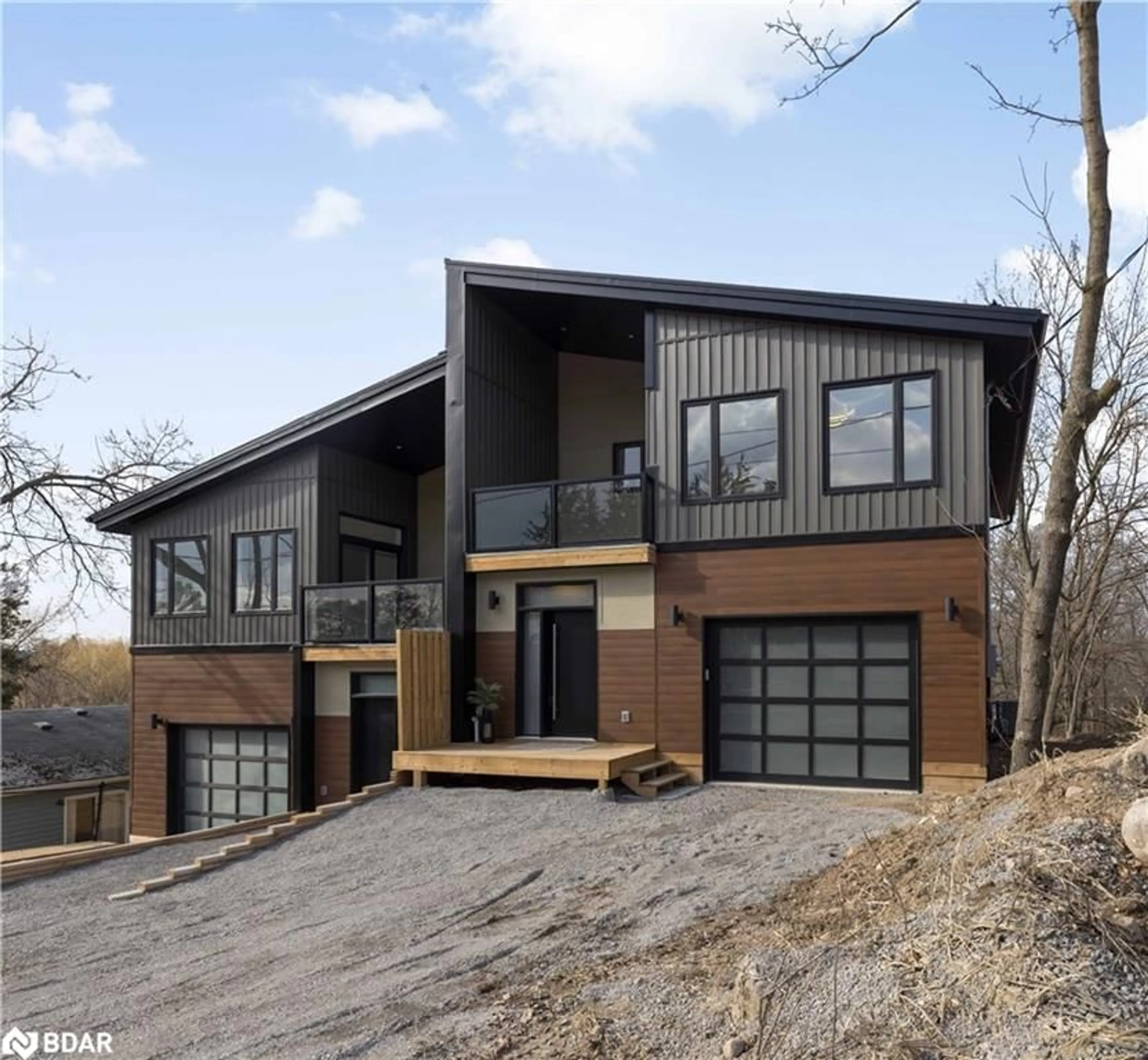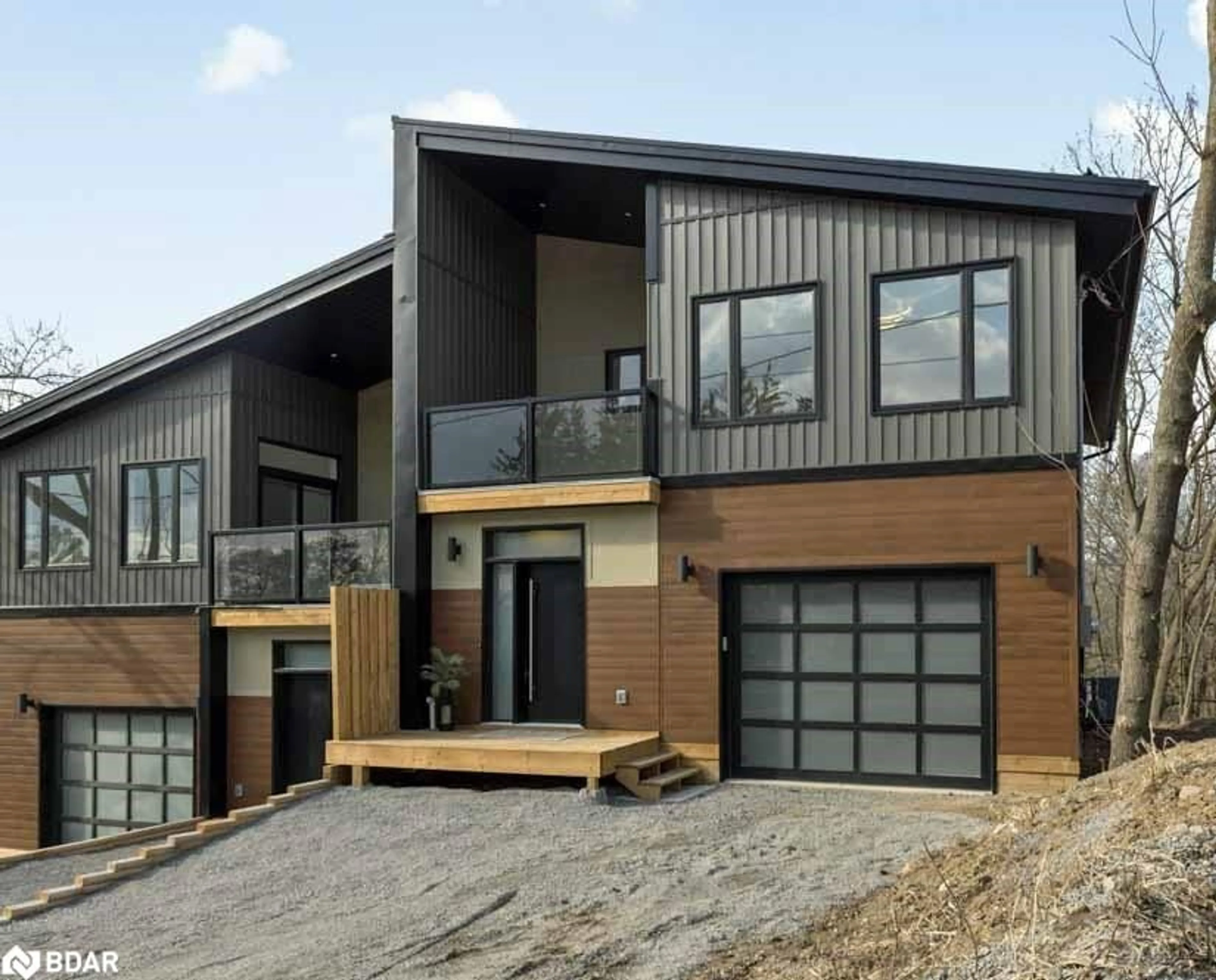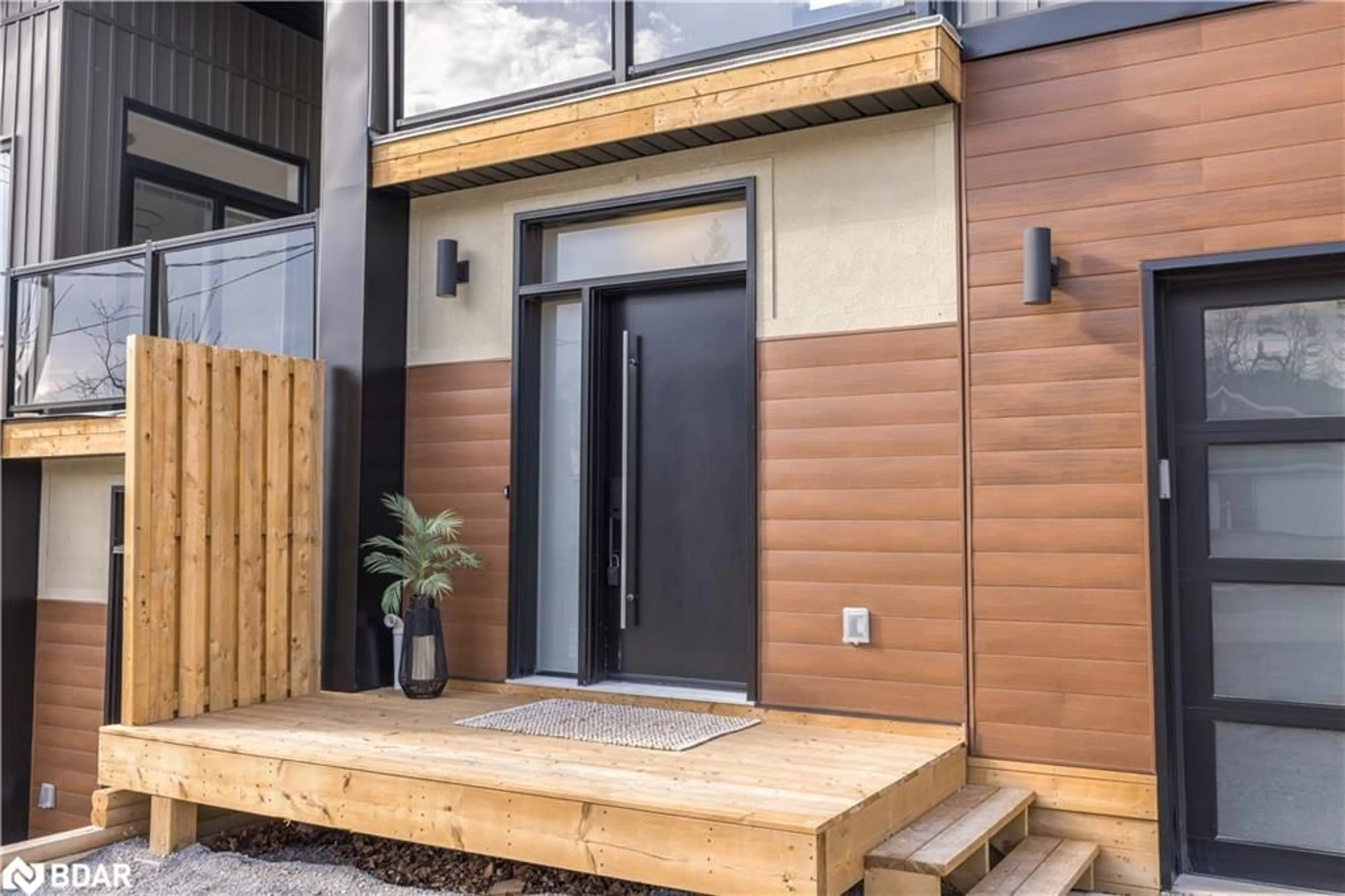186 Elgin St, Madoc, Ontario K0K 2K0
Contact us about this property
Highlights
Estimated ValueThis is the price Wahi expects this property to sell for.
The calculation is powered by our Instant Home Value Estimate, which uses current market and property price trends to estimate your home’s value with a 90% accuracy rate.$526,000*
Price/Sqft$297/sqft
Days On Market69 days
Est. Mortgage$2,873/mth
Tax Amount (2023)$779/yr
Description
STEP INTO MODERN LUXURY! Must see this immaculate semi-detached home in the village of Madoc. Built in 2022, loaded with beautiful high end finishes throughout this 3 level home, complete with over 2200 sq ft of living space! 3+1 bdrms & 4 baths. Main level features large foyer with stunning front door, attached garage with inside entry to main flr laundry, 2pc bath, custom kitchen with waterfall quartz counters, nice tile backsplash, breakfast bar open to dining area, sliding glass walkout to spacious deck overlooking large lot, open living room area & the best part is gorgeous solid wood open staircase leading to upper level with glass railings, abundance of natural light through large windows. Show piece lighting overlooking living area. 2nd Level with 3 large bedrooms, 4pc bath & primary suite featuring W/O to balcony, large W/I closet including laundry shoot & 3pc bath w/walk in shower. Lower level feautures walkout from rec room area plus 4th bedroom & 4 pc bath. Loaded with Value! Efficient Gas Heating & Central Air. Fantastic Location Walking distance to schools, shopping & Moira Lake, Village of Madoc only 2 Hours to GTA or Ottawa. This Prestige Home is sure to impress- Don't Miss It!
Property Details
Interior
Features
Lower Floor
Recreation Room
7.04 x 8.61Bathroom
4-Piece
Utility Room
2.74 x 3.81Bedroom
2.95 x 3.48Exterior
Features
Parking
Garage spaces 1
Garage type -
Other parking spaces 2
Total parking spaces 3
Property History
 36
36




