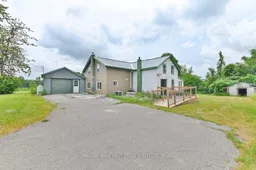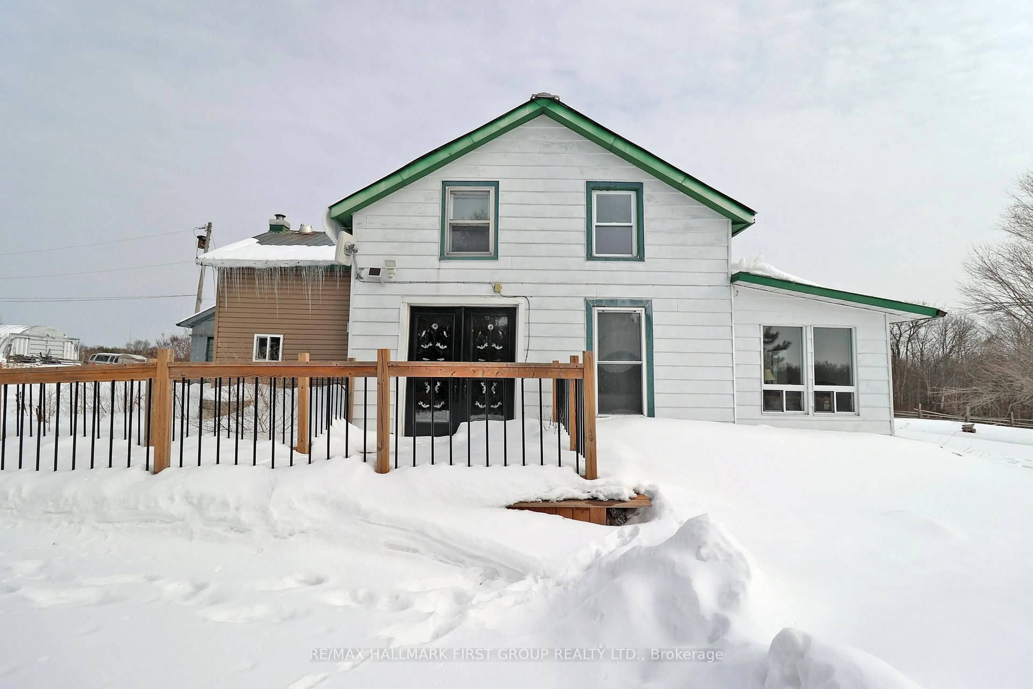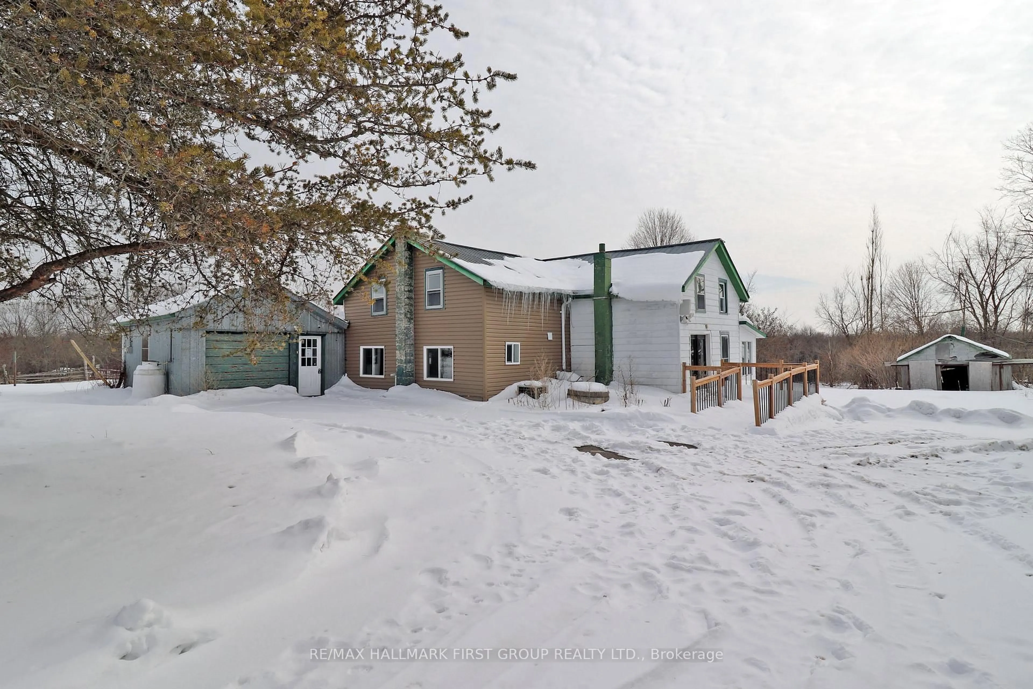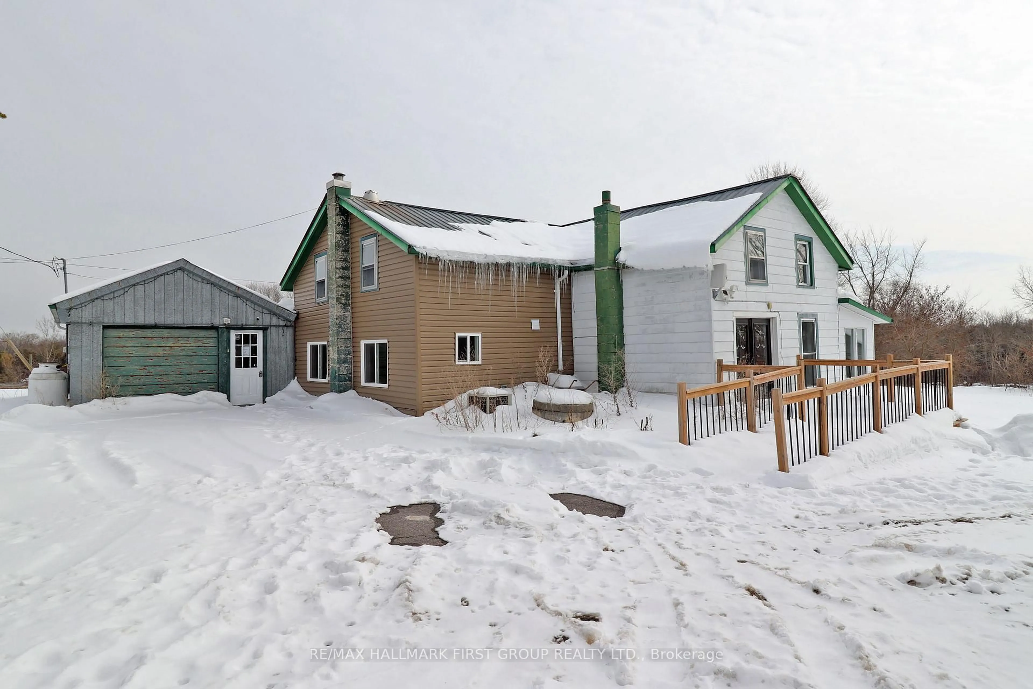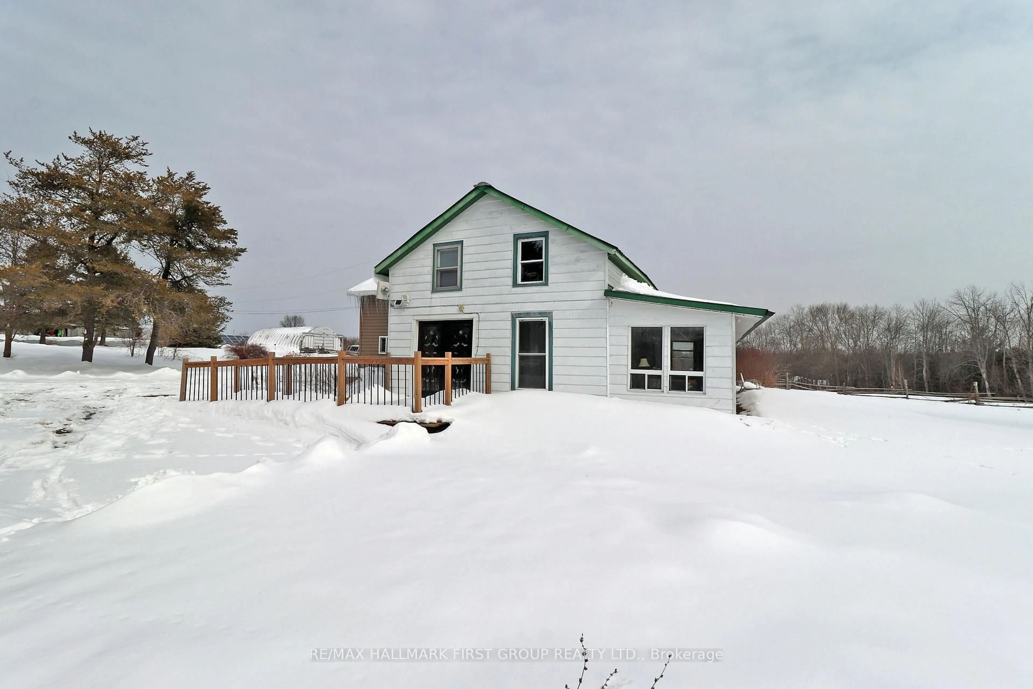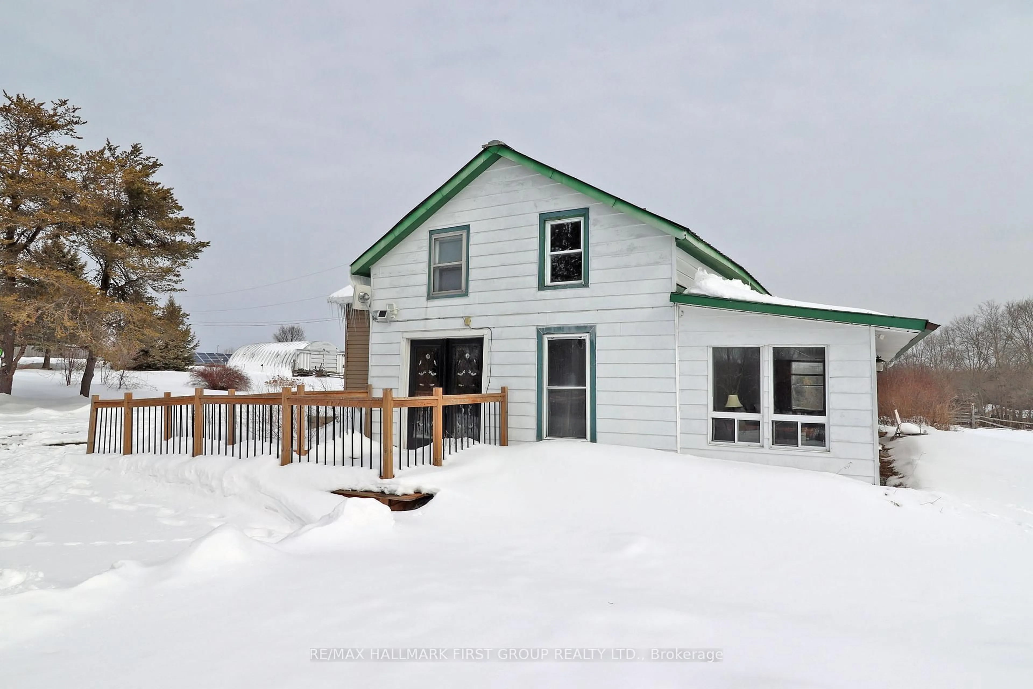1574A Moira Rd, Belleville, Ontario K0K 2Y0
Contact us about this property
Highlights
Estimated valueThis is the price Wahi expects this property to sell for.
The calculation is powered by our Instant Home Value Estimate, which uses current market and property price trends to estimate your home’s value with a 90% accuracy rate.Not available
Price/Sqft$227/sqft
Monthly cost
Open Calculator
Description
PEACE IS PRICELESS! A charming three bedroom home on a quiet 2.7 ACRE Country Setting. This is a place for your family to call home. Lovely entry way leads into bright and spacious kitchen and dining area. Lots of room for large gatherings. Cozy living area with walkout to wrap around enclosed sunporch with Propane fireplace. Attached garage with inside entry. Main level has small family room area with 3 PC bath. Upper level has three bedrooms and 2nd bathroom. Property has updated propane furnace. Nice level lot with space to roam. Large shed. Laneway in off the road for privacy. Year round paved road, close to Highway 37 & Highway 62, only 20 Mins to 401 at Belleville. Great location. Must see this affordable country home! Quick possession available.
Property Details
Interior
Features
Main Floor
Kitchen
4.25 x 5.97Living
3.5 x 5.54Family
2.25 x 2.59Exterior
Features
Parking
Garage spaces 1
Garage type Attached
Other parking spaces 3
Total parking spaces 4
Property History
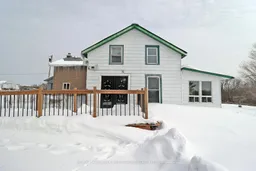 48
48