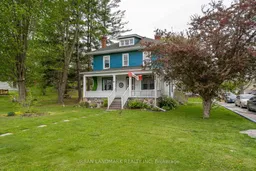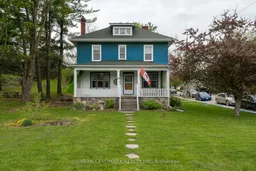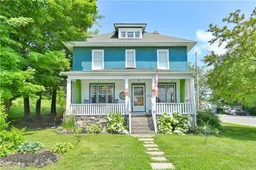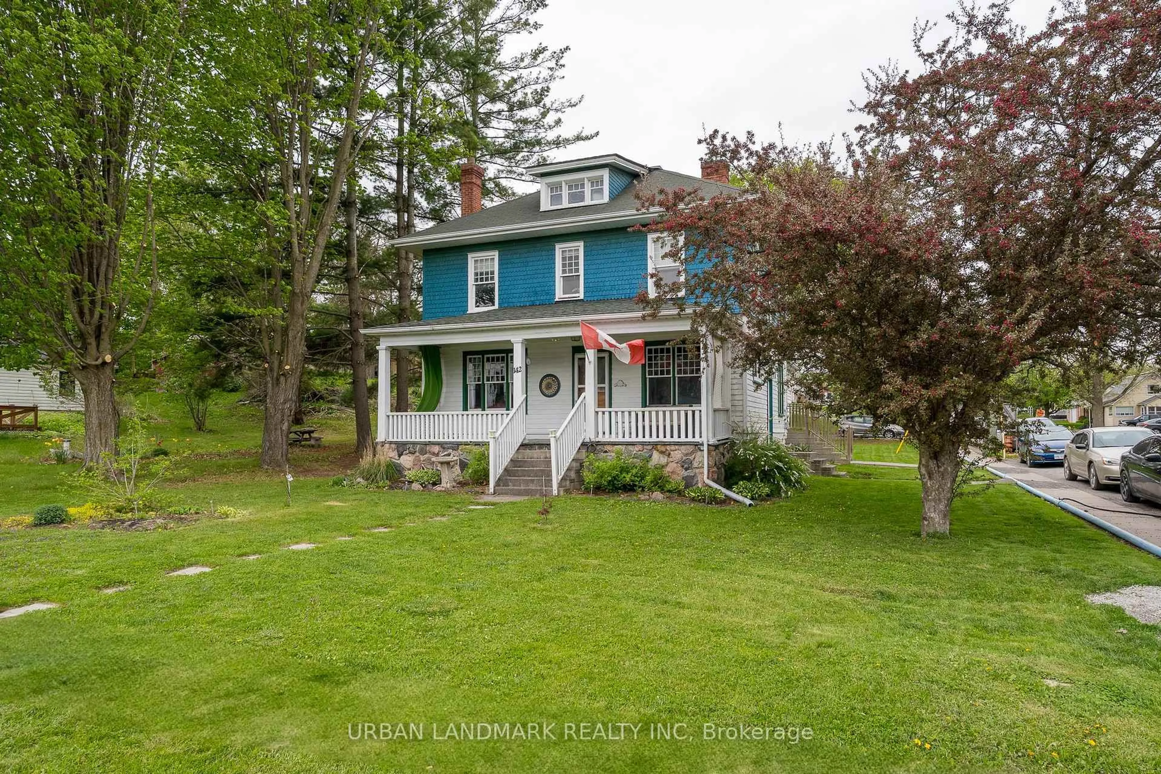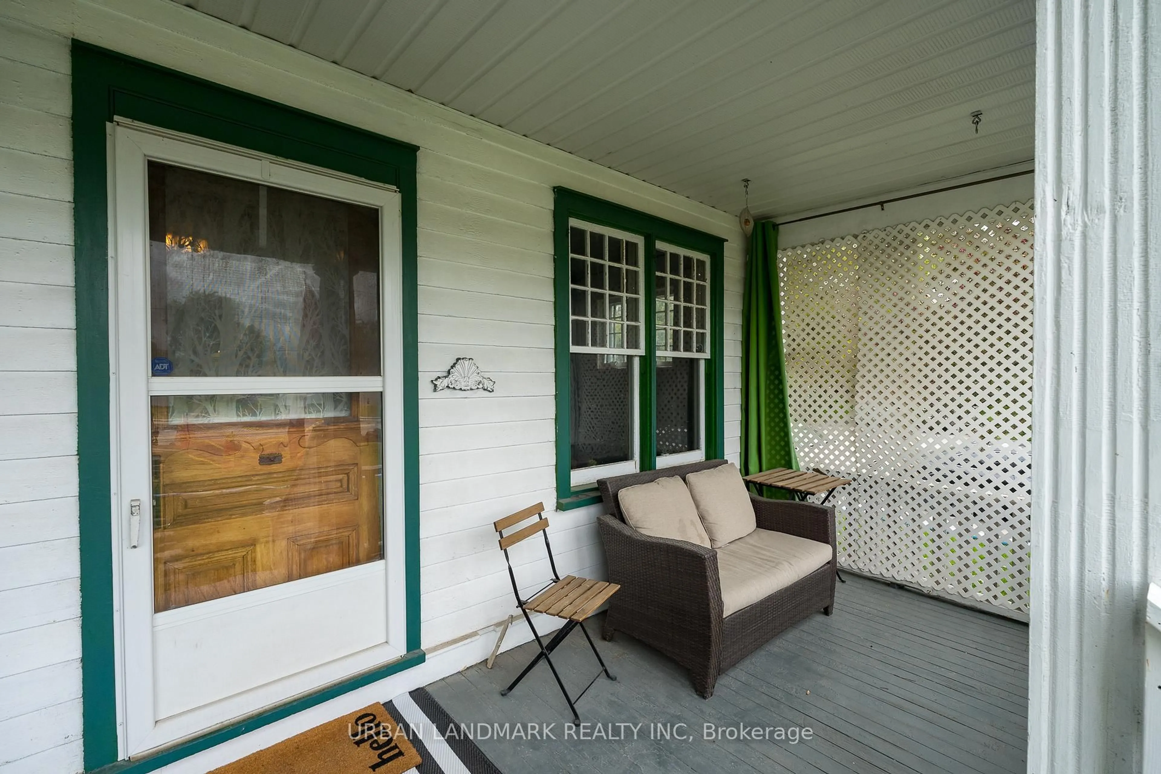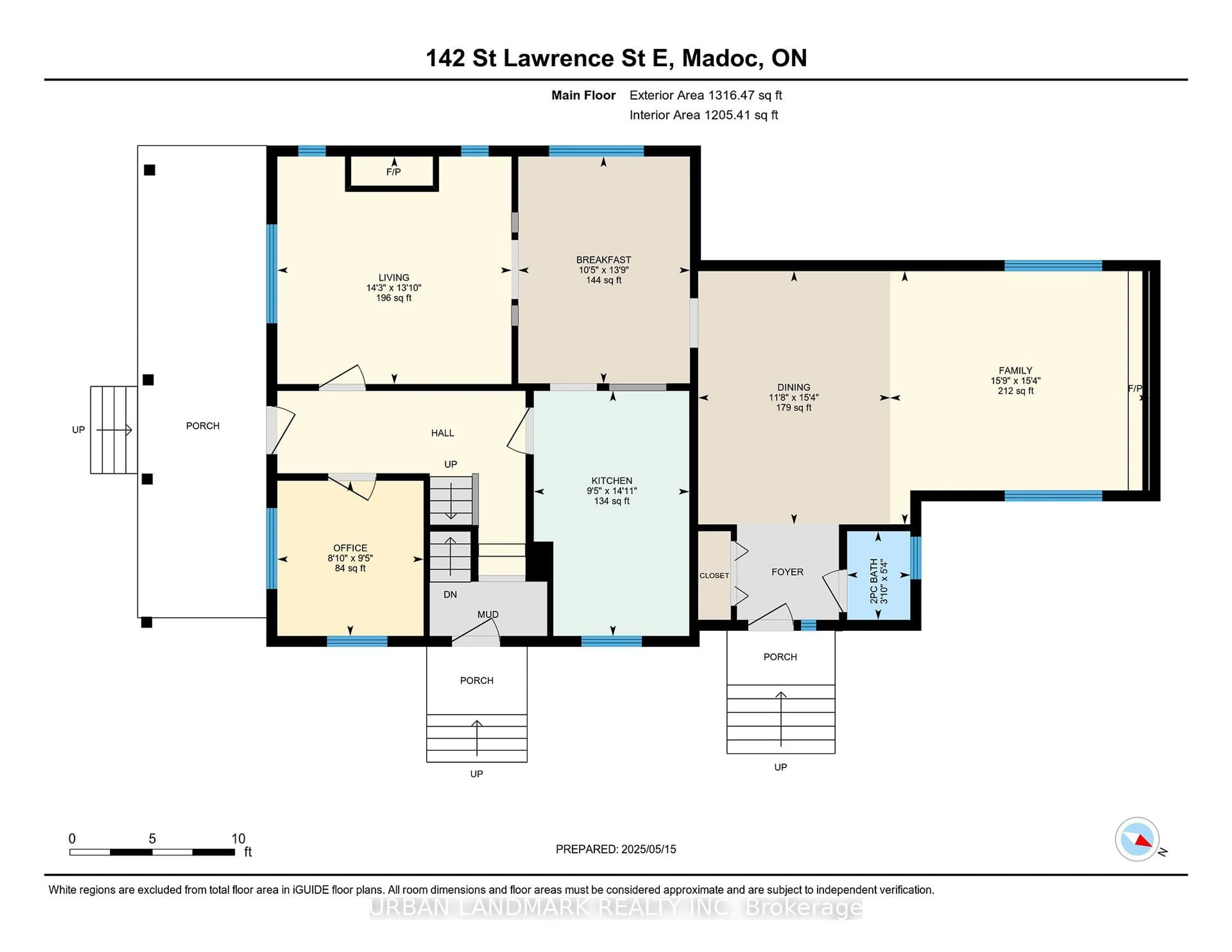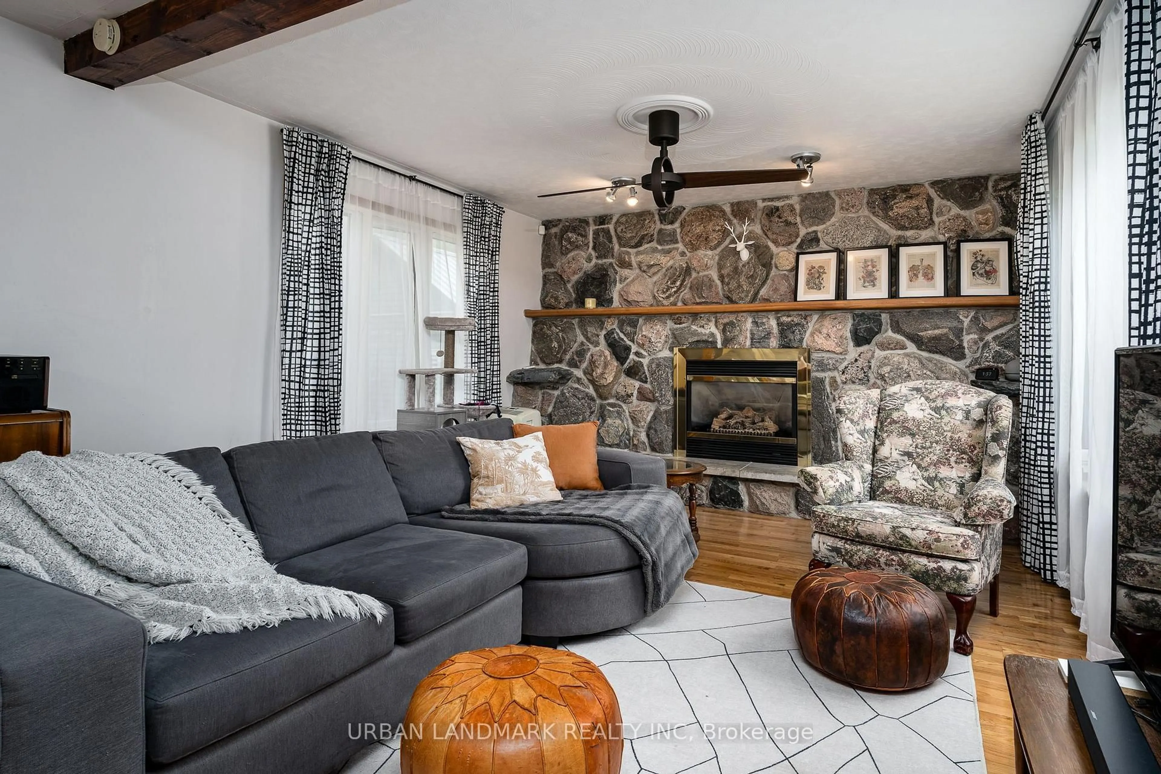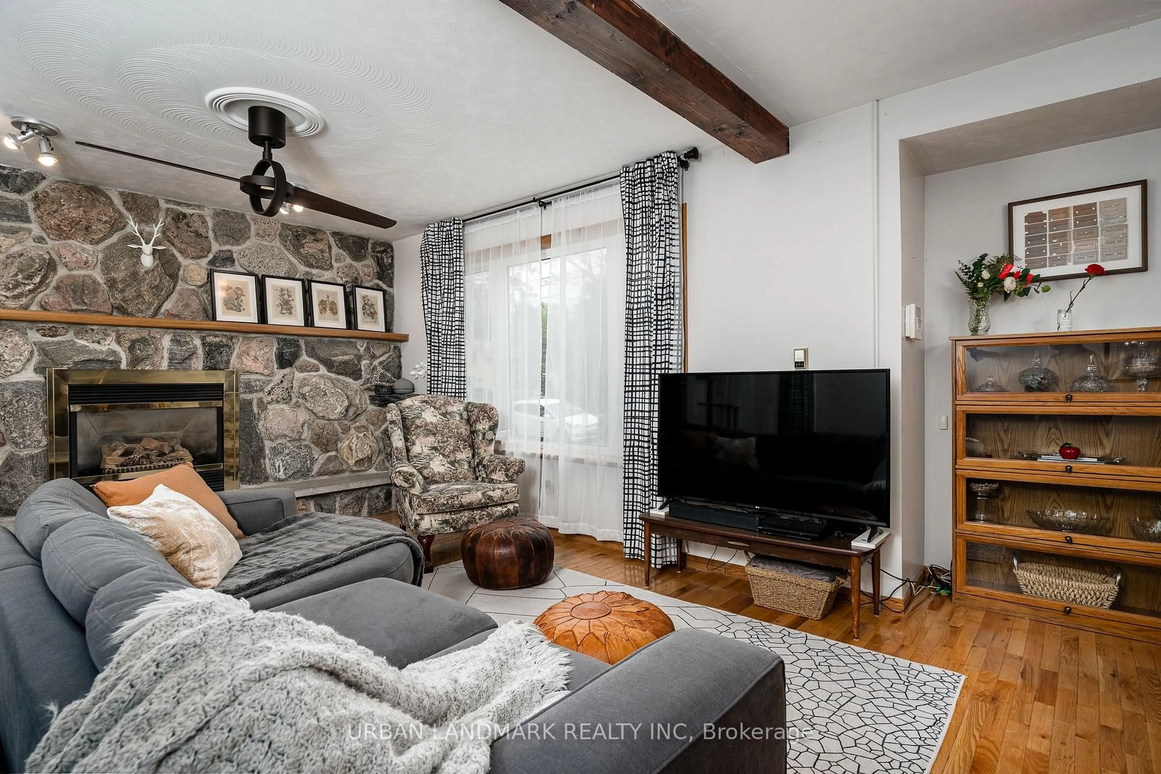142 St Lawrence St, Madoc, Ontario K0K 2K0
Contact us about this property
Highlights
Estimated valueThis is the price Wahi expects this property to sell for.
The calculation is powered by our Instant Home Value Estimate, which uses current market and property price trends to estimate your home’s value with a 90% accuracy rate.Not available
Price/Sqft$212/sqft
Monthly cost
Open Calculator
Description
Welcome to this outstanding executive family residence located on a corner lot on St. Lawrence East in the Village of Madoc. This property features 4 generously sized bedrooms, along with an additional 5th bedroom that includes its own ensuite on the third level. Experience the architectural beauty typical of the 1912 era, showcasing original flooring, a graceful staircase, and exquisitely maintained wood trim that enhances the home's authenticity. The thoughtfully designed layout incorporates natural gas and radiant heating for optimal comfort. The expansive family room, accentuated by a natural gas fireplace nestled within a custom-built stone wall, serves as a warm gathering area. The lovely living room includes an additional fireplace, and directly across the hall, there is a well-appointed office space. The primary bedroom, located above the family room on the second level, provides ample room for a sitting area and a spacious closet behind the Bedroom half wall for added privacy. Furthermore, the property includes a two-level carriage house with hydro-connection and a shed for additional storage. Recent updates comprise several newer windows, a replaced softener (2025), new shingles, and a modern metal roof on the carriage house, in addition to tree limbs that have been professionally removed to enhance light. Enjoy the convenience of being just a short stroll from the village of Madoc, where you will find Foodland, Hidden Goldmine Coffee shop, a thrift store, a dollar shop, the Tri-Medical Center, a pharmacy, as well as a skate park nearby and a boat launch into Moira Lake along with other surrounding amenities. This extraordinary home is a must-see!
Property Details
Interior
Features
Main Floor
Bathroom
1.64 x 1.172 Pc Bath
Breakfast
4.2 x 3.18Dining
4.69 x 4.8Family
4.69 x 4.8Gas Fireplace
Exterior
Features
Parking
Garage spaces 1
Garage type Detached
Other parking spaces 4
Total parking spaces 5
Property History
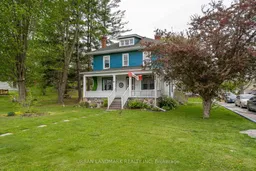 44
44