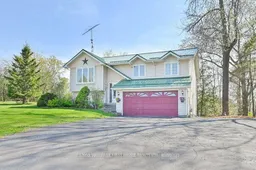CAREFUL! IT'S LOADED with everything on your wish list! 1.2 ACRE PRIVATE HILLTOP SETTING, VIEWS of MOIRA LAKE, 2 GARAGES, 3+1 BDRM BUNGALOW & IN-LAW SUITE! Must see, it's the ultimate in country living- Lovely property with immaculate raised bungalow, only 2 mins drive to Village of Madoc & all amenities. Can't beat this location! Nestled on a quiet park like setting with access to Trans Canada Trail at the back of the property. Jump on the tracks to enjoy endless km's of ATV, snowmobiling, walking & hiking. Launch your boat across the road and enjoy boating & fishing at Moira Lake. Move in ready home features two finished levels, main floor includes open concept living room & dining room, walkout to covered enclosed porch with access to large deck overlooking the property & lake views. Nice eat-in kitchen with ample cupboards, three bedrooms & 5 PC bath. Primary Bedroom with Sliding glass doors leading onto deck, to enjoy your morning coffee. Lower Level with inside access to attached 1.5 car garage, insulated with laundry area. Fully contained separate in-law suite which is perfect for extra income or in-laws. Spacious Living area with nice kitchen, walkout to patio. 1 Bedroom ,3 Pc Bath & laundry. Plus the best part of this property is the HIS & HERS garages! Bonus DETACHED double garage, heated & insulated, with washroom, perfect for handyman or man cave! Ample parking & paved driveway. Metal Roof on house, shingles on garage. Efficient home with natural gas heating & weekly municipal garbage pick up available. This property has been well maintained and ready for the next family to enjoy for years to come! A Good House at a Low Price- Don't miss this one!
Inclusions: 2 fridges, 2 stoves, dishwasher, window coverings, auto garage door openers.





