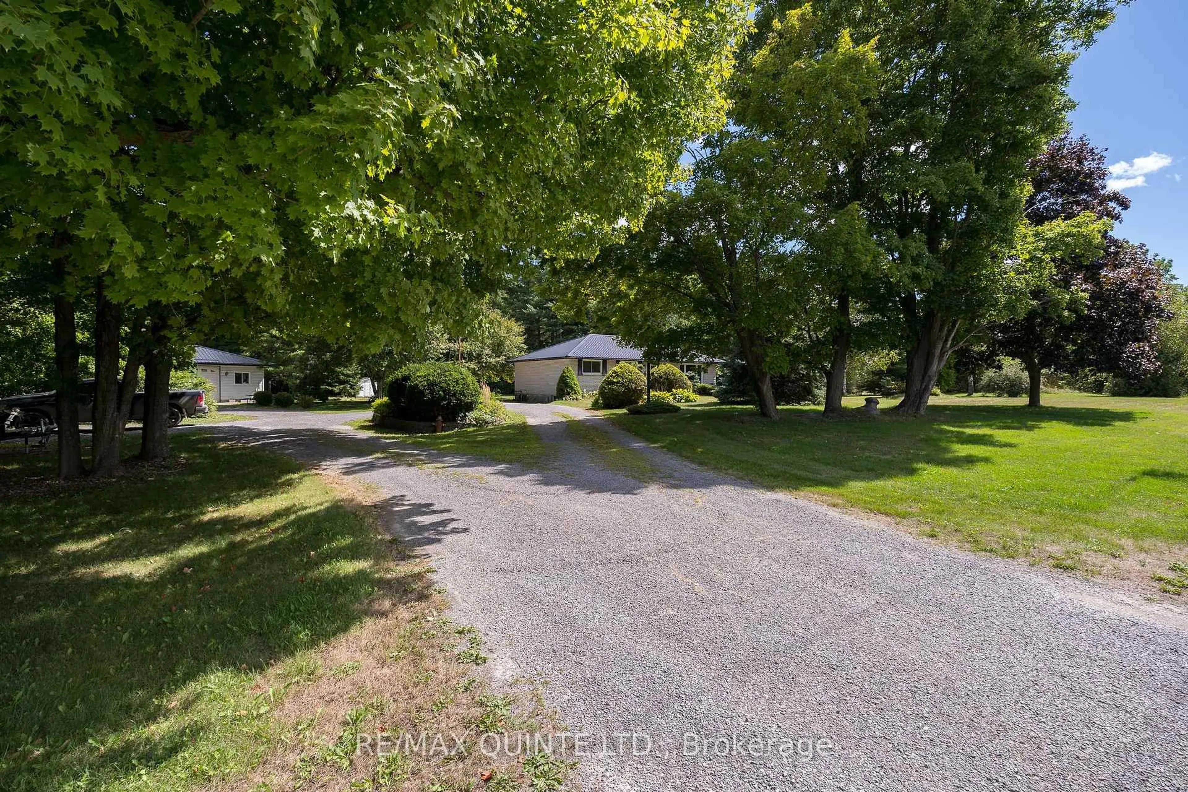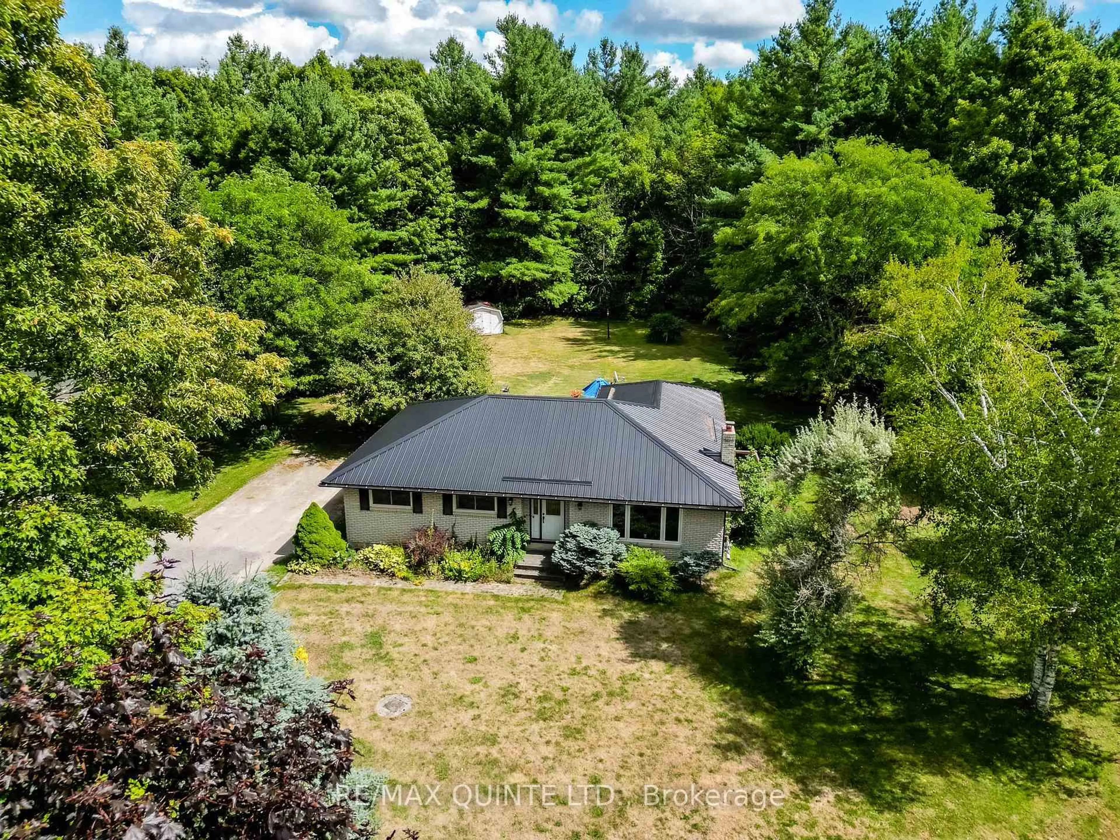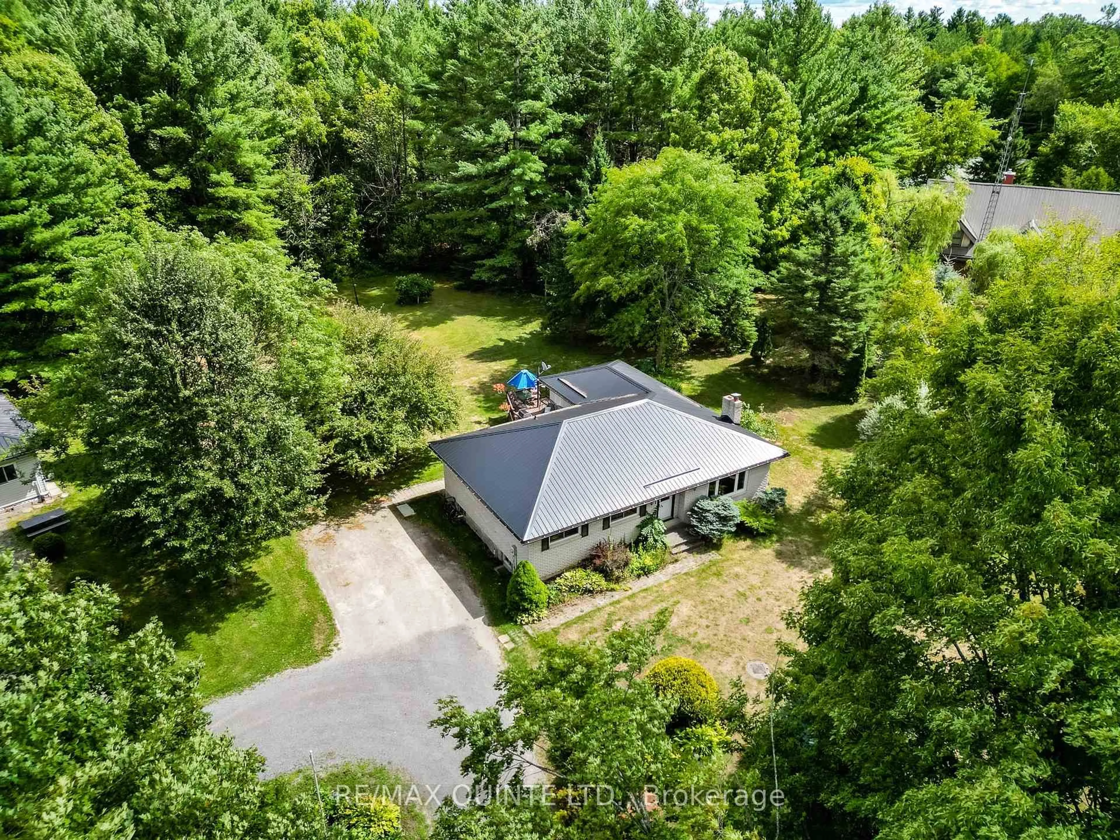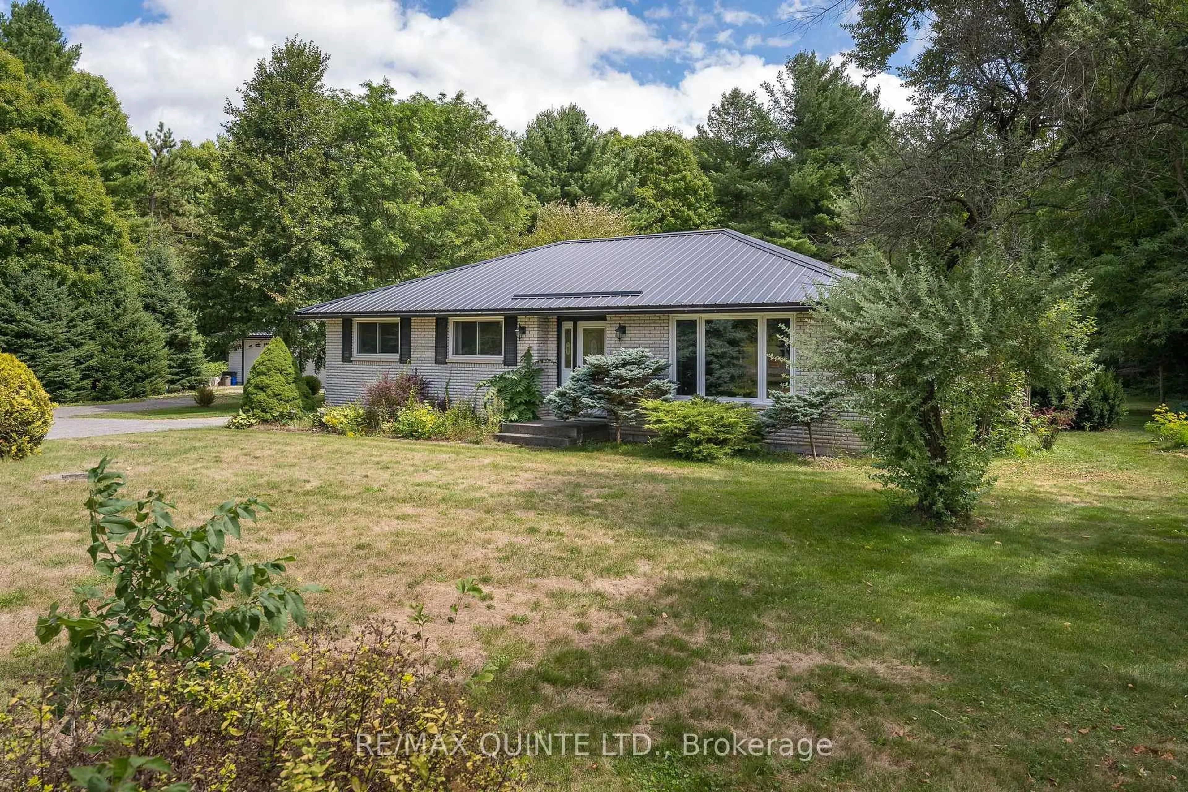12180 HIGHWAY 62, Madoc, Ontario K0K 2K0
Contact us about this property
Highlights
Estimated valueThis is the price Wahi expects this property to sell for.
The calculation is powered by our Instant Home Value Estimate, which uses current market and property price trends to estimate your home’s value with a 90% accuracy rate.Not available
Price/Sqft$421/sqft
Monthly cost
Open Calculator
Description
This beautiful 3 bedroom custom-built brick bungalow is situated on a 1.17 acre private county setting surrounded by mature trees and gardens. Inside the main level boasts hardwood and ceramic flooring throughout. Lovely kitchen with plenty of oak cabinetry, appliances and walkout to deck overlook the pretty backyard. Nice size dining area with patio doors leading to another deck over looking the private side yard. Bright living room with large window for lots of natural light. Generous size primary bedroom and another 2 spacious bedrooms. 2 bathrooms-4pc and a 3pc. Main floor laundry and a bonus room which could be a home office or den. Full basement. Outside, you'll find a 24x30 detached double garage with plenty of space for your toys along with a shed for storage. Some updates include windows, counter top & back splash, garage roof etc. Whether entertaining on your deck or sitting by your fire-pit or maybe just tinkering with your toys in the garage, this could be the perfect home for you! Great location.
Property Details
Interior
Features
Main Floor
Living
4.82 x 4.54Hardwood Floor
Kitchen
4.15 x 3.83Ceramic Floor
Dining
3.2 x 2.82Hardwood Floor
2nd Br
3.12 x 3.02Hardwood Floor
Exterior
Features
Parking
Garage spaces 2
Garage type Detached
Other parking spaces 10
Total parking spaces 12
Property History
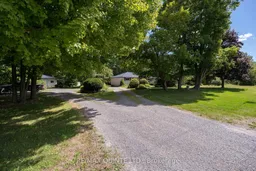 45
45
