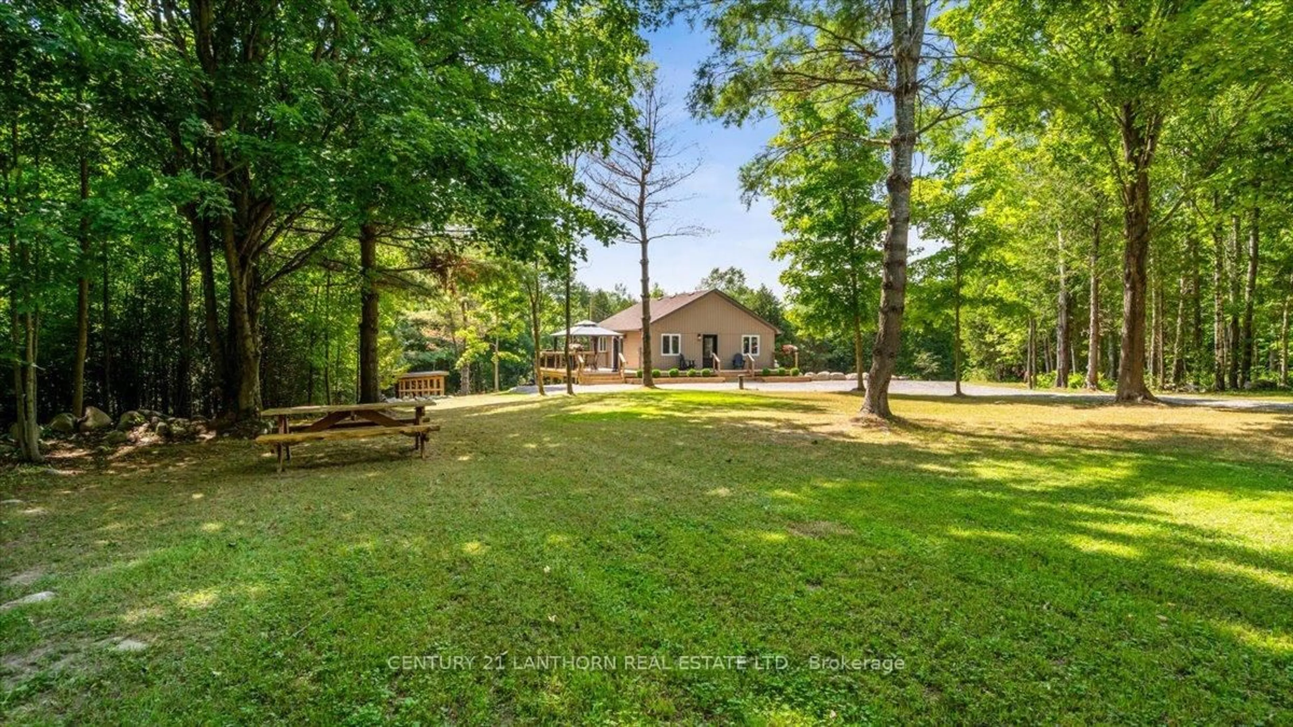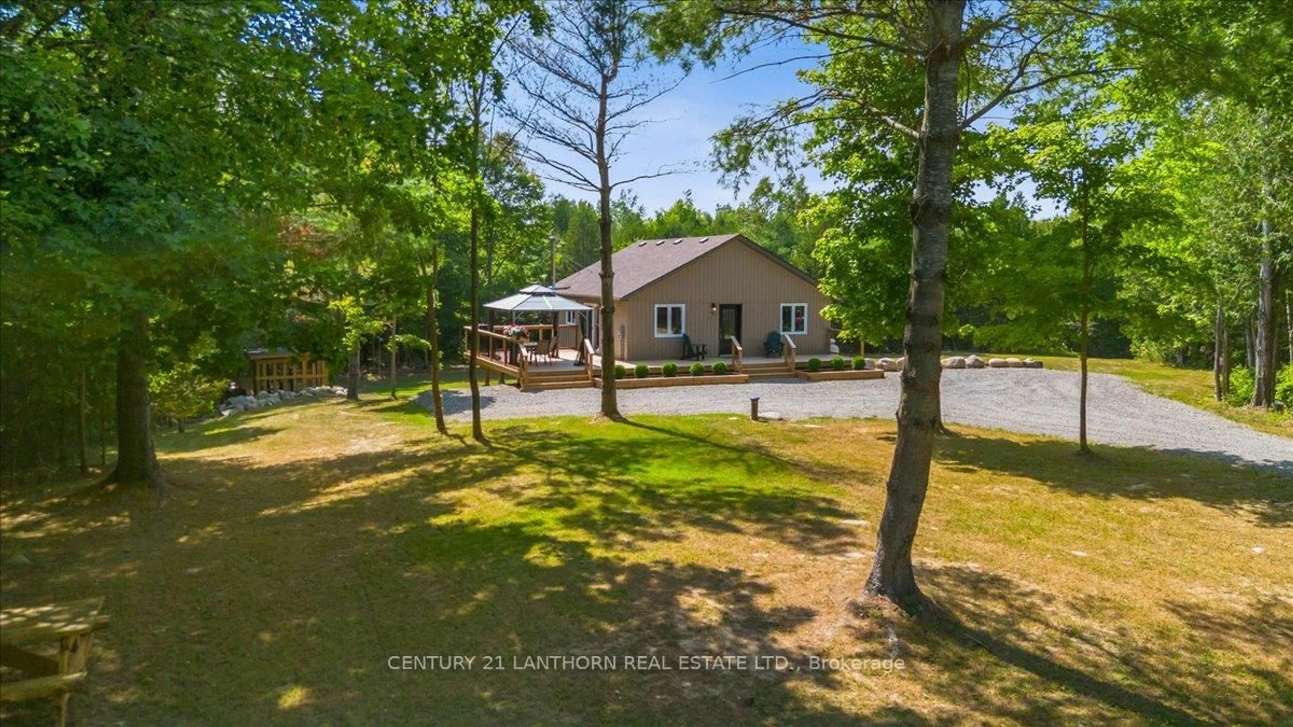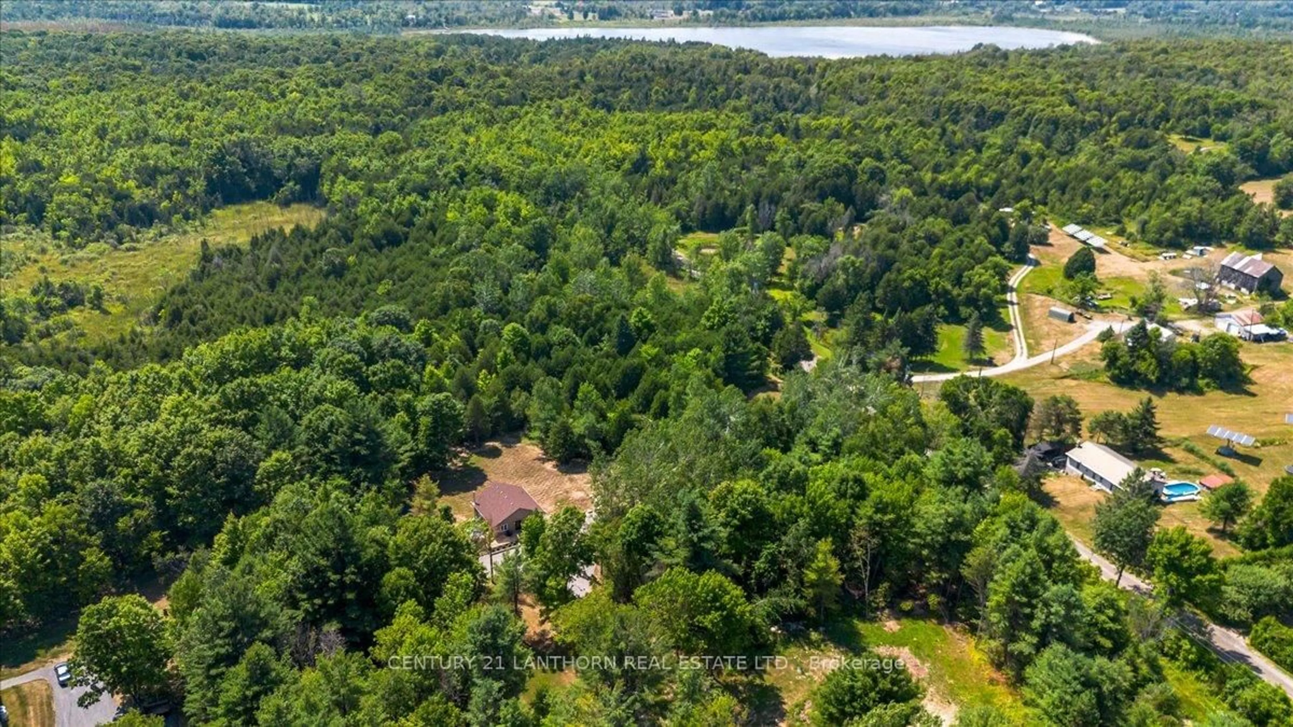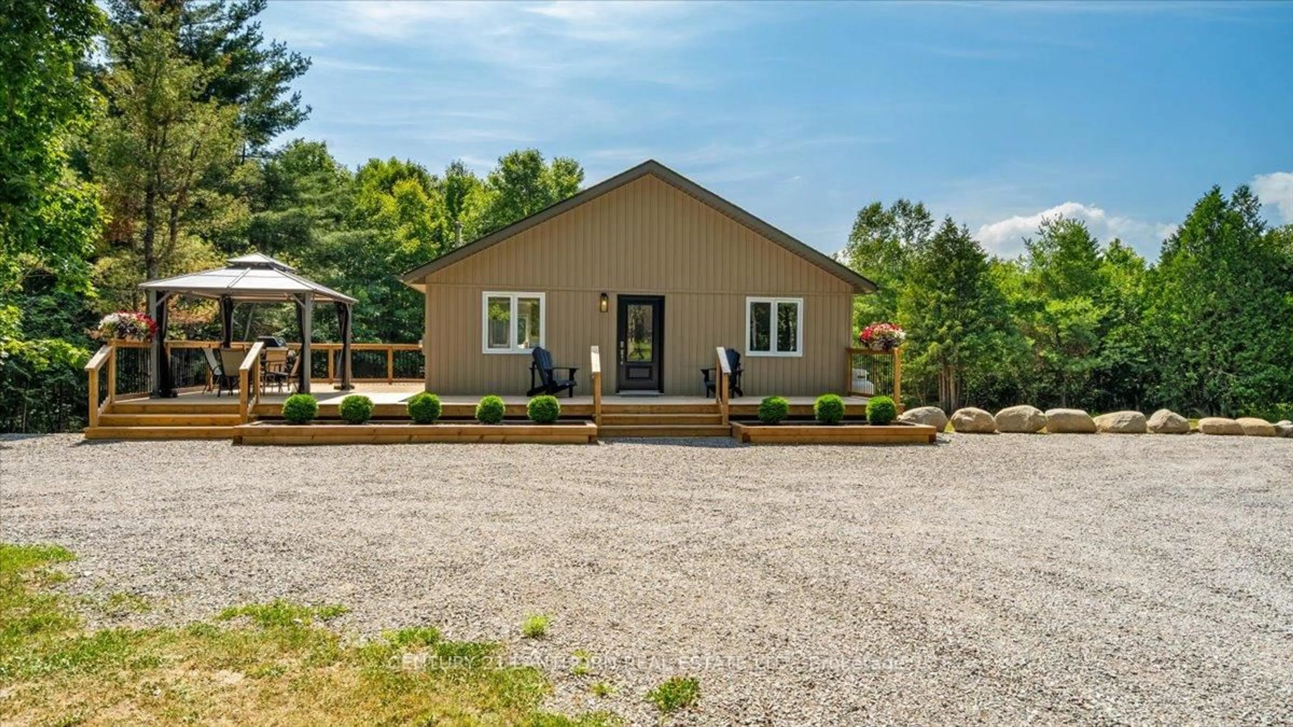101 Thompson Rd, Madoc, Ontario K0K 2K0
Contact us about this property
Highlights
Estimated valueThis is the price Wahi expects this property to sell for.
The calculation is powered by our Instant Home Value Estimate, which uses current market and property price trends to estimate your home’s value with a 90% accuracy rate.Not available
Price/Sqft$689/sqft
Monthly cost
Open Calculator
Description
Welcome to 101 Thompson Rd. Lots of privacy with this 2.04 lot, and has a long driveway lined with mature trees and located on a dead end road. Built in 2023 by Harmony Homes and offering 2 bedrooms on the main level, 4 pc bath, kitchen with porcelain countertops overlooking the back yard, and living room with patio doors leading out to spacious deck with gazebo. The basement is waiting for finishing touches and is framed in for a 3rd bedroom, utility room, recroom area with a woodstove and patio doors out to the back yard plus a rough-in for another bathroom. All appliances included plus the water softener and UV light. Lots of open space in the cleared area if you decided to build a garage. Close to the Heritage Trail for recreational riding on your sled or ATV, and short drive to Tweed and Madoc, or 25 minutes to Belleville and 401 corridor. The balance of the TARION warranty is transferrable for an added peace of mind.
Property Details
Interior
Features
Main Floor
Kitchen
3.01 x 3.29Living
4.82 x 5.39Primary
3.8 x 3.95Br
3.8 x 3.05Exterior
Features
Parking
Garage spaces -
Garage type -
Total parking spaces 6
Property History
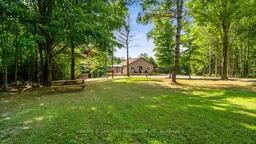 44
44


