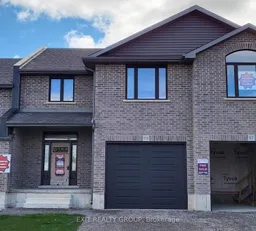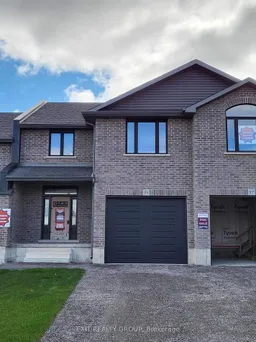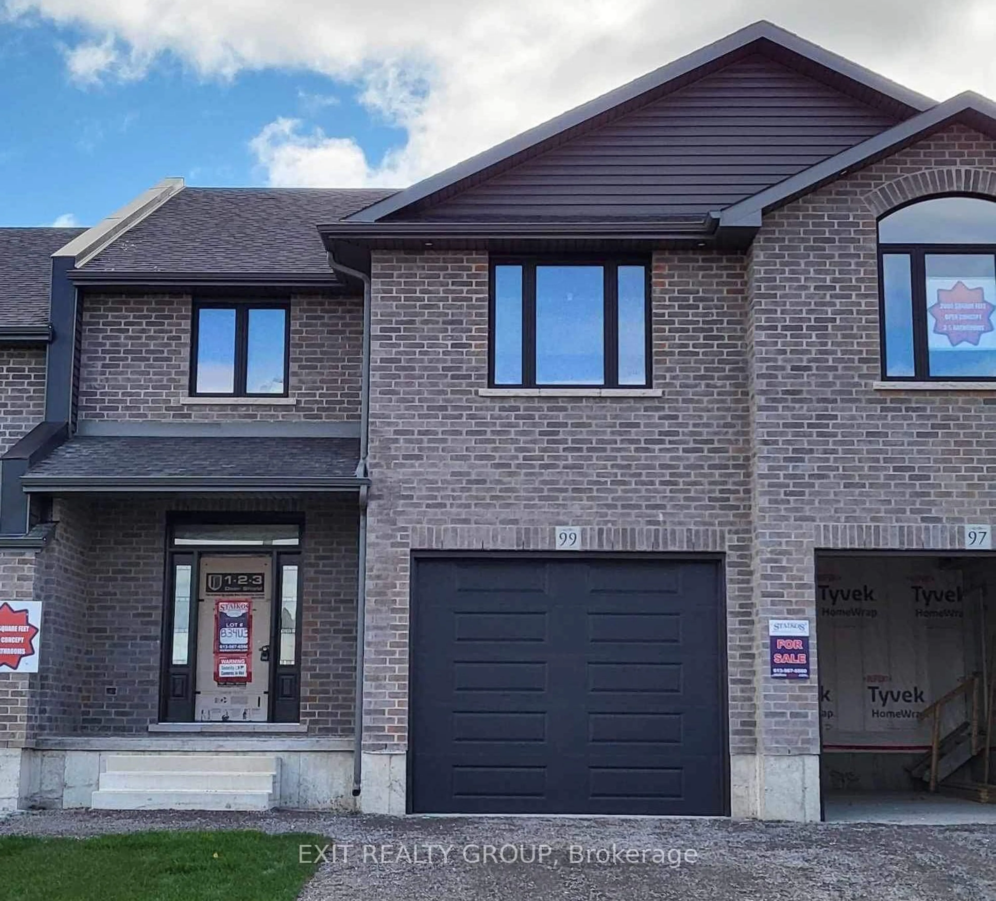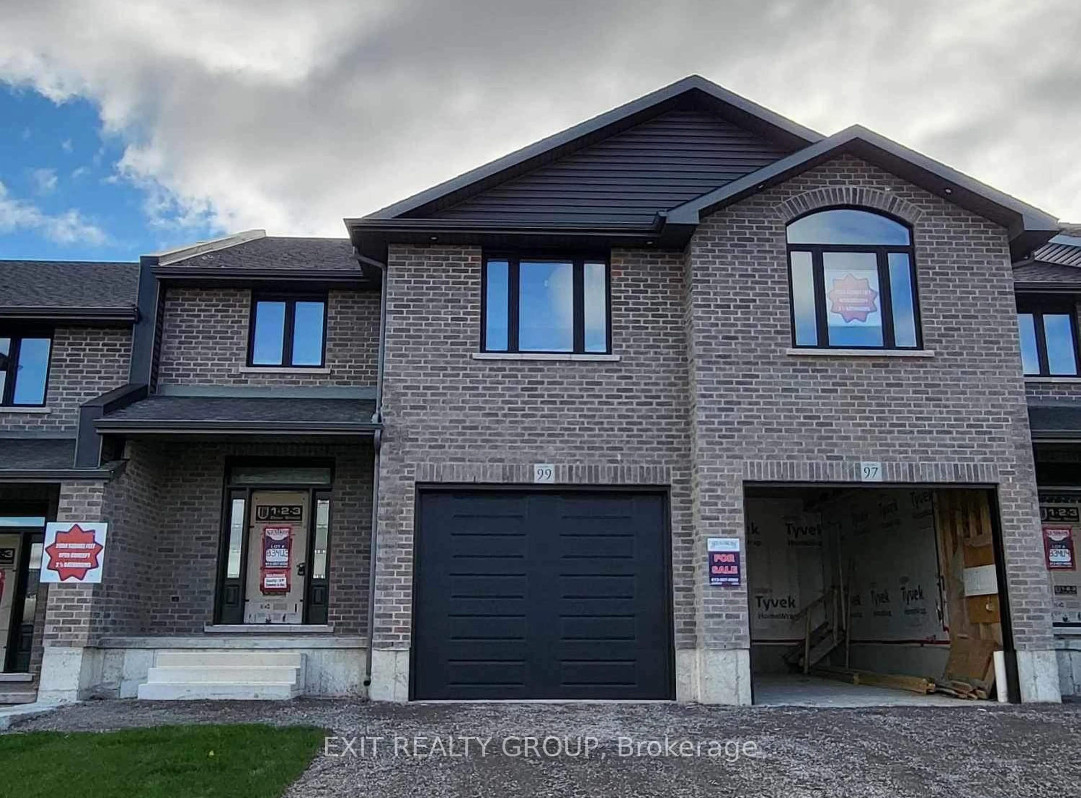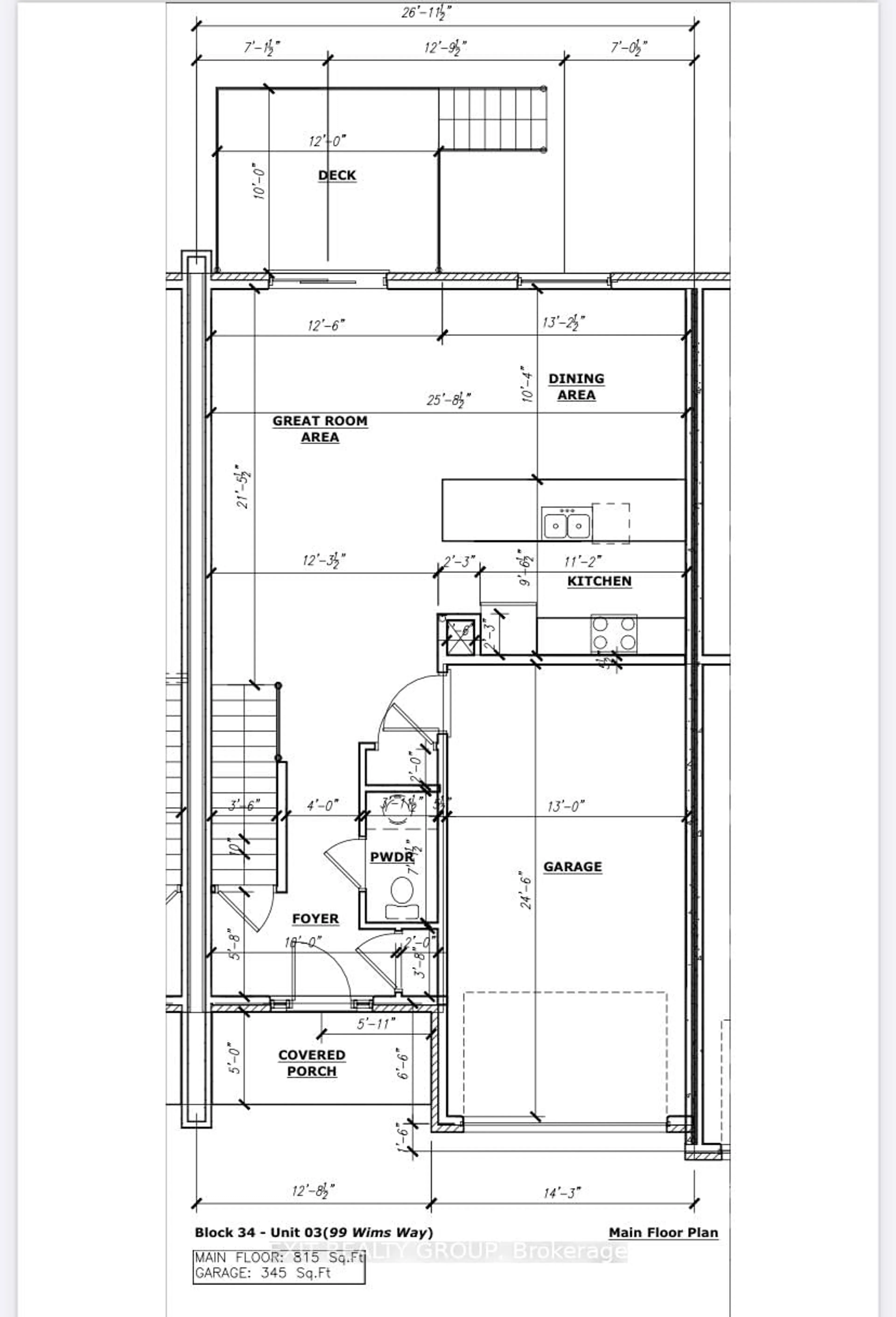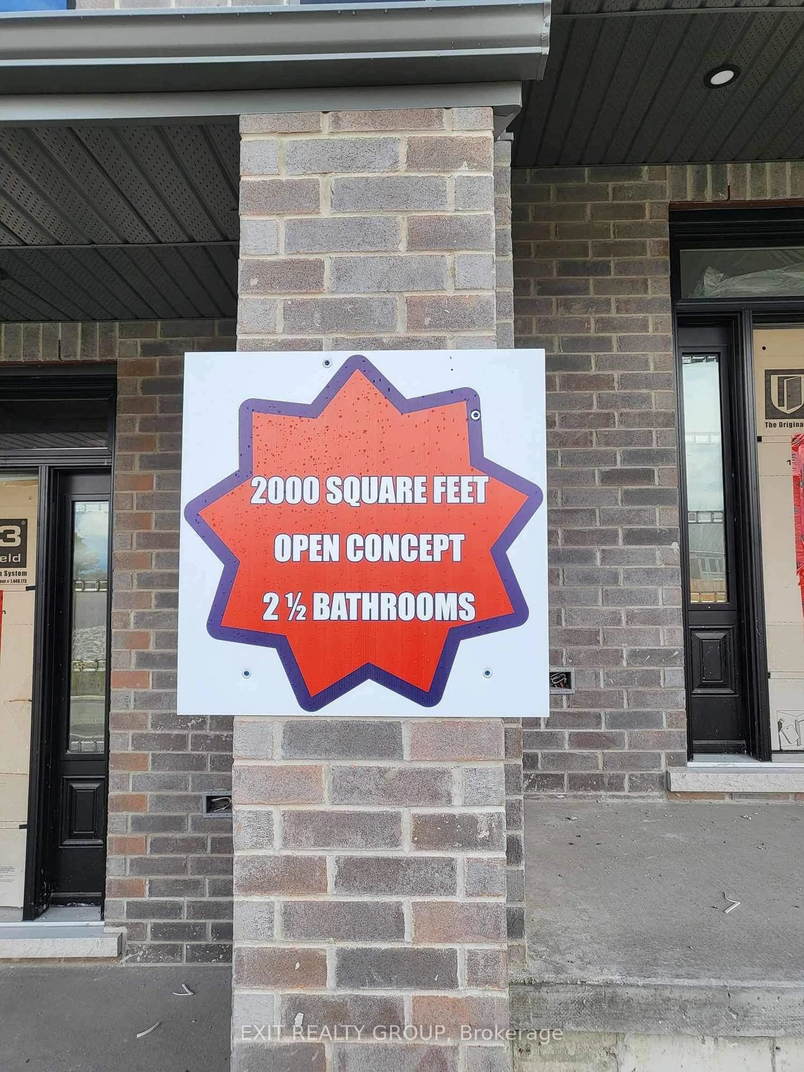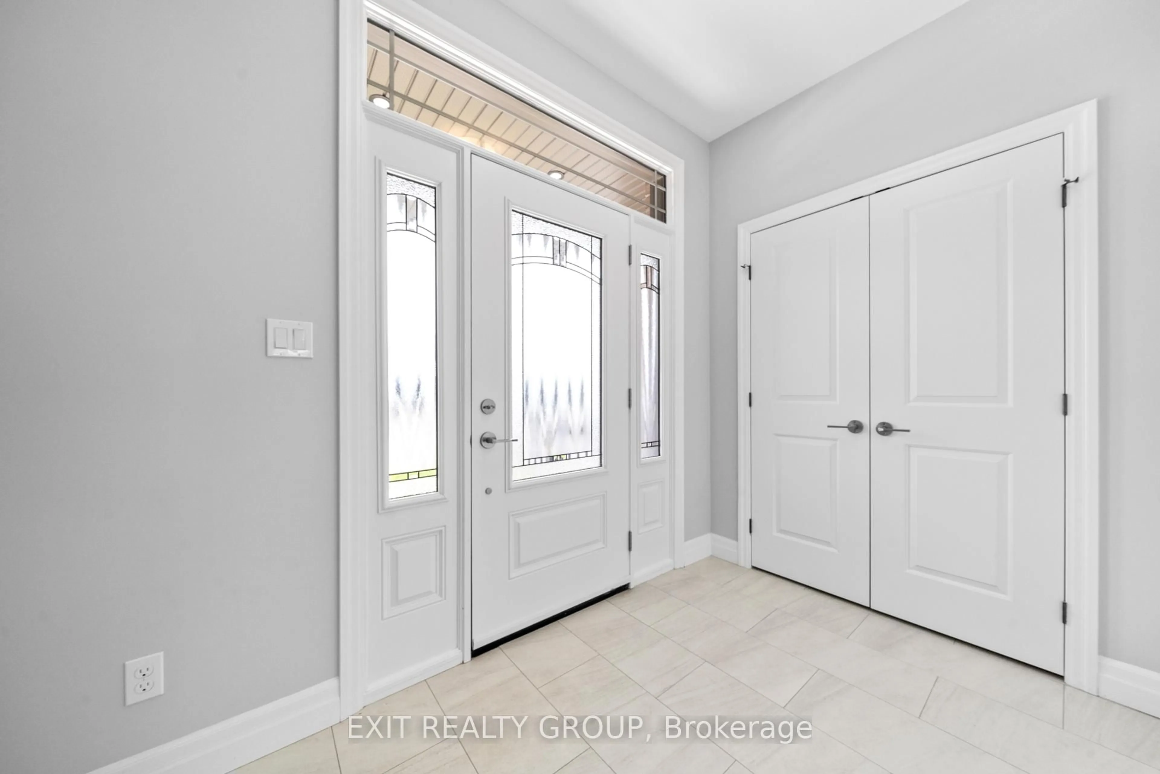99 Wims Way, Belleville, Ontario K8N 0H7
Contact us about this property
Highlights
Estimated valueThis is the price Wahi expects this property to sell for.
The calculation is powered by our Instant Home Value Estimate, which uses current market and property price trends to estimate your home’s value with a 90% accuracy rate.Not available
Price/Sqft$384/sqft
Monthly cost
Open Calculator
Description
Brand new built two-storey brick townhome with 2000 sq ft by award winning Staikos Homes. We set out to create a townhome that gives families the space they need. Purchasing a townhome should not mean having to give up space. This new design has a main floor with wide open space and offers enough space for comfortable living. Upstairs we have included three oversized bedrooms. This includes the spacious primary suite with a large ensuite and walk-in closet. The layout also includes one of the most popular items, the second-floor laundry room. Located in the south after community Canniff Mill Estates. Canniff Mill Park located in the center of the community. Thurlow Dog Park located on the outside of the Community on the south end. Nature walking trail alongside the Moira River located at the east end of the community. Minutes to shopping, restaurants, golf courses, grocery stores & the 401. Harmony Public school district with bus pickup and drop off in the sub division. Some interior photos are samples of Staikos homes previous townhomes. Buyer can choose all their own interior finishes. Paved driveway, walkway, back deck and rear lot line privacy fence to be completed by the builder.
Property Details
Interior
Features
2nd Floor
Primary
5.02 x 3.03 Pc Ensuite / W/I Closet
2nd Br
4.14 x 3.873rd Br
4.14 x 3.87Exterior
Features
Parking
Garage spaces 1
Garage type Attached
Other parking spaces 2
Total parking spaces 3
Property History
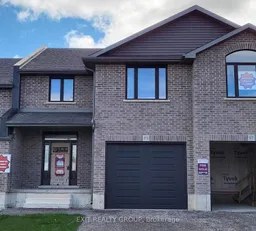 17
17