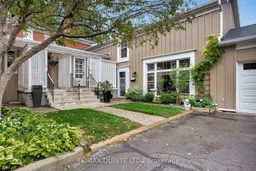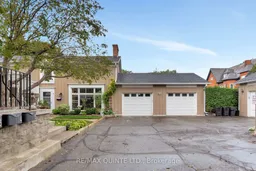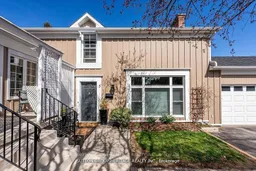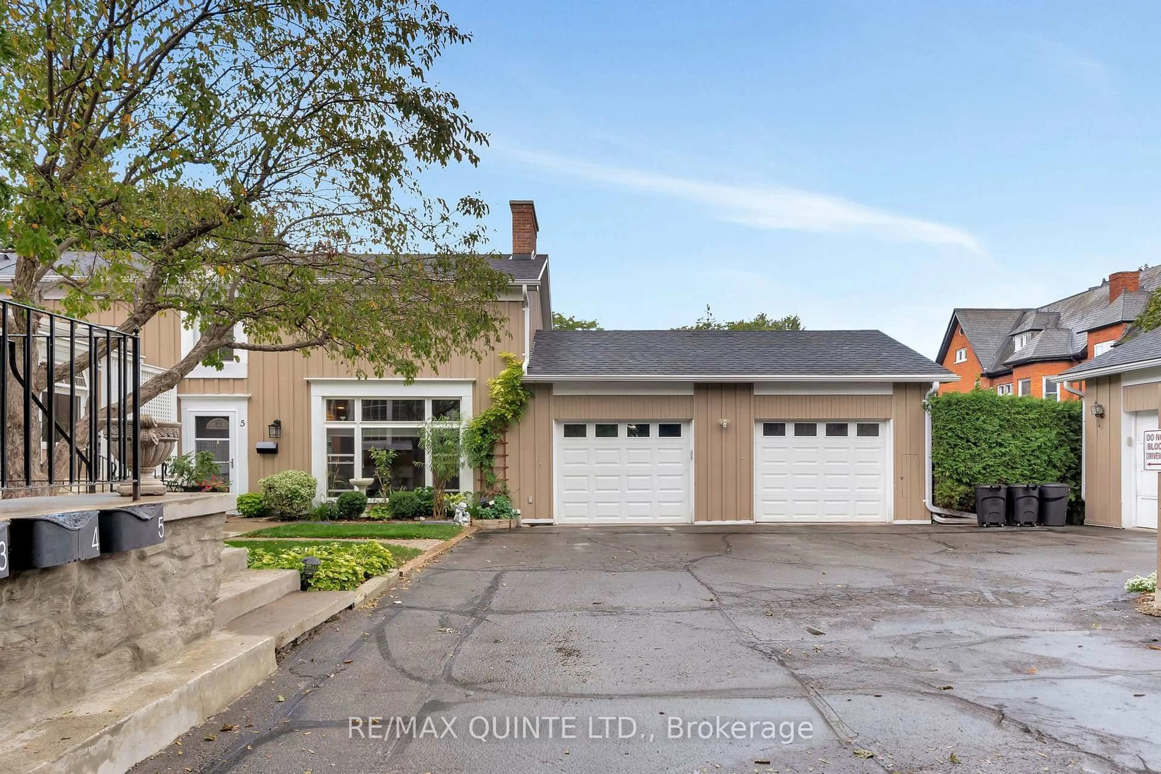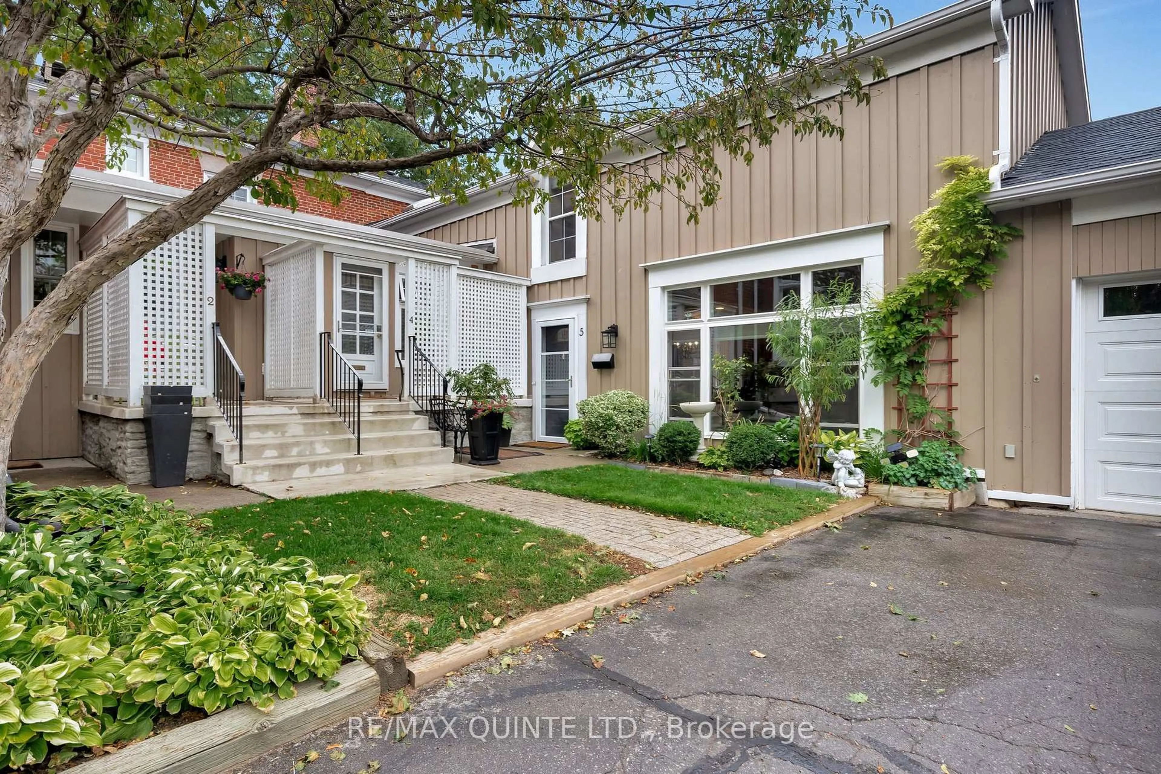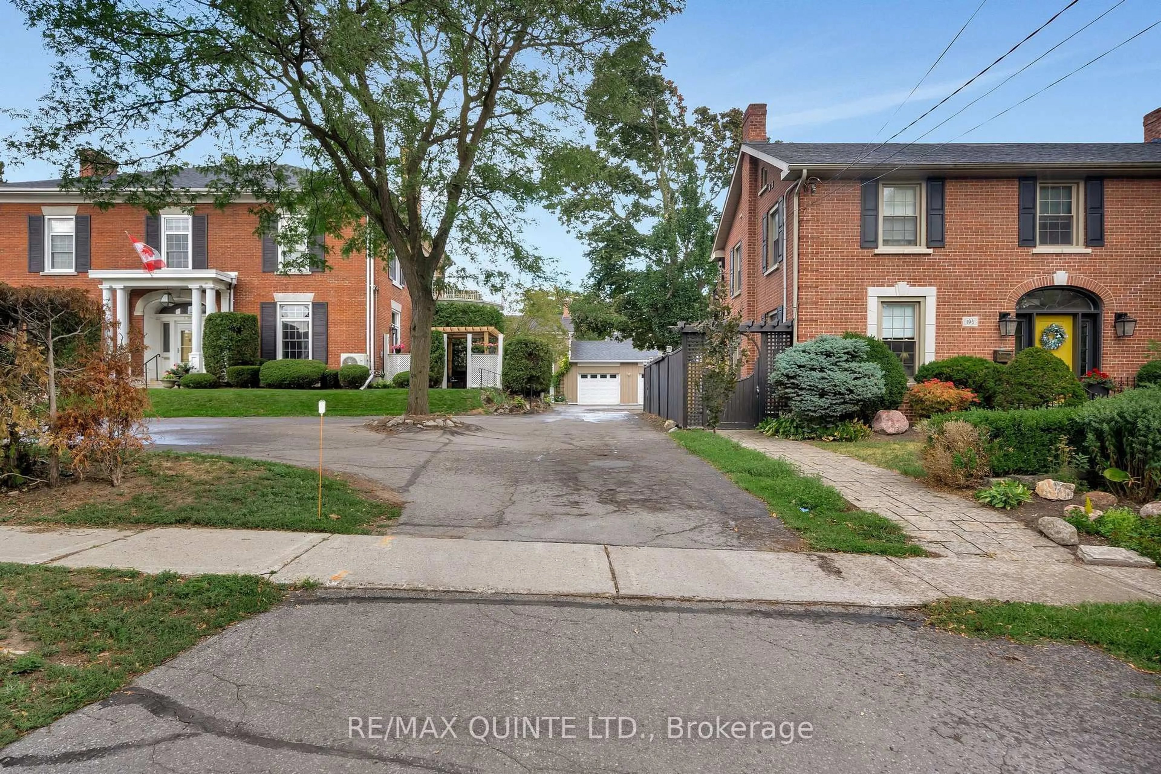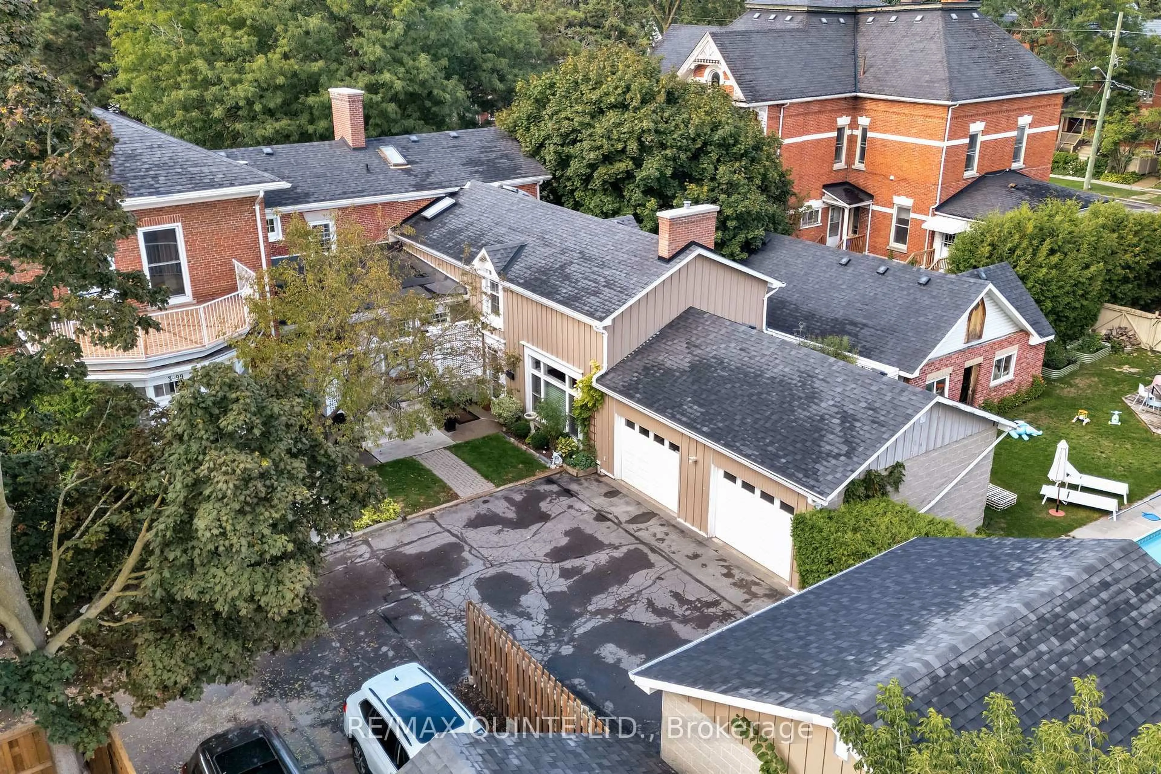99 Bridge St #5, Belleville, Ontario K8N 1M2
Contact us about this property
Highlights
Estimated valueThis is the price Wahi expects this property to sell for.
The calculation is powered by our Instant Home Value Estimate, which uses current market and property price trends to estimate your home’s value with a 90% accuracy rate.Not available
Price/Sqft$413/sqft
Monthly cost
Open Calculator
Description
Discover the Carriage House at Faulkonbridge Estate - a truly one-of-a-kind residence that blends timeless character with modern convenience. Whether you're a young professional, a first-time buyer, or someone looking to downsize without giving up charm or comfort, this home offers a versatile space designed to fit your lifestyle. Step inside to a stunning family room featuring a soaring cathedral ceiling, an impressive stone fireplace, and a dramatic picture window that floods the space with natural light. Three sets of garden doors open onto a private, full-length patio - a peaceful outdoor retreat with its own secondary entrance. The dining area flows seamlessly into the galley kitchen, equipped with built-in appliances and ample storage. A main-floor powder room adds to the everyday practicality. Up the charming spiral staircase, a loft-style bedroom awaits, complete with an ensuite bath, laundry, and a balcony overlooking the great room. The primary suite features two closets, a generous linen closet, and additional storage tucked into the laundry space. Perfectly located just steps from Belleville General Hospital and Downtown Belleville, you'll enjoy easy access to shops, restaurants, theatres, parks, trails, and the waterfront. Picture weekends wandering through Corby Rose Garden, browsing the farmers market, or taking leisurely strolls along the waterfront .Additional perks include a storage locker and exclusive garage space. Don't miss this rare opportunity to own a piece of Belleville's history while enjoying the comfort and convenience of modern condo living in an unbeatable location.
Property Details
Interior
Features
Main Floor
Dining
4.1 x 3.13W/O To Patio
Kitchen
2.45 x 2.91Living
5.59 x 4.55Fireplace / Walk-Out
Bathroom
0.93 x 2.132 Pc Bath
Exterior
Features
Parking
Garage spaces 1
Garage type Detached
Other parking spaces 0
Total parking spaces 1
Condo Details
Amenities
Bbqs Allowed, Visitor Parking
Inclusions
Property History
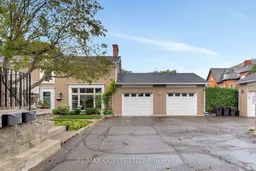 37
37