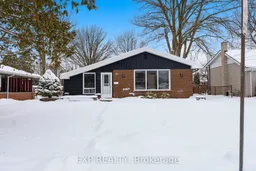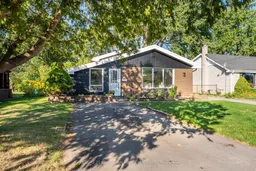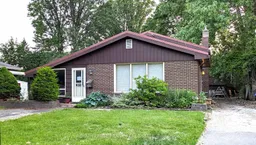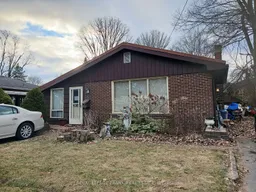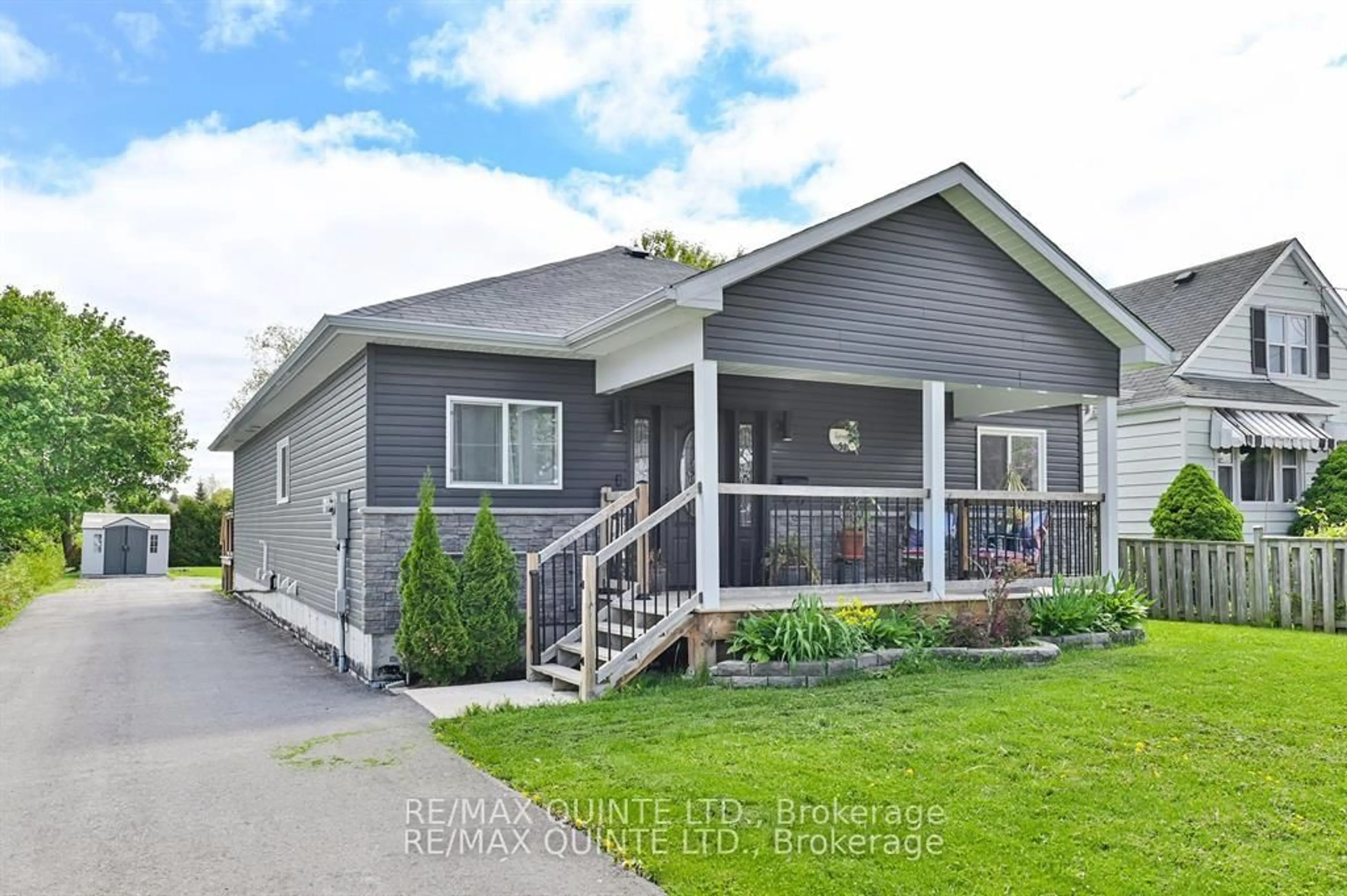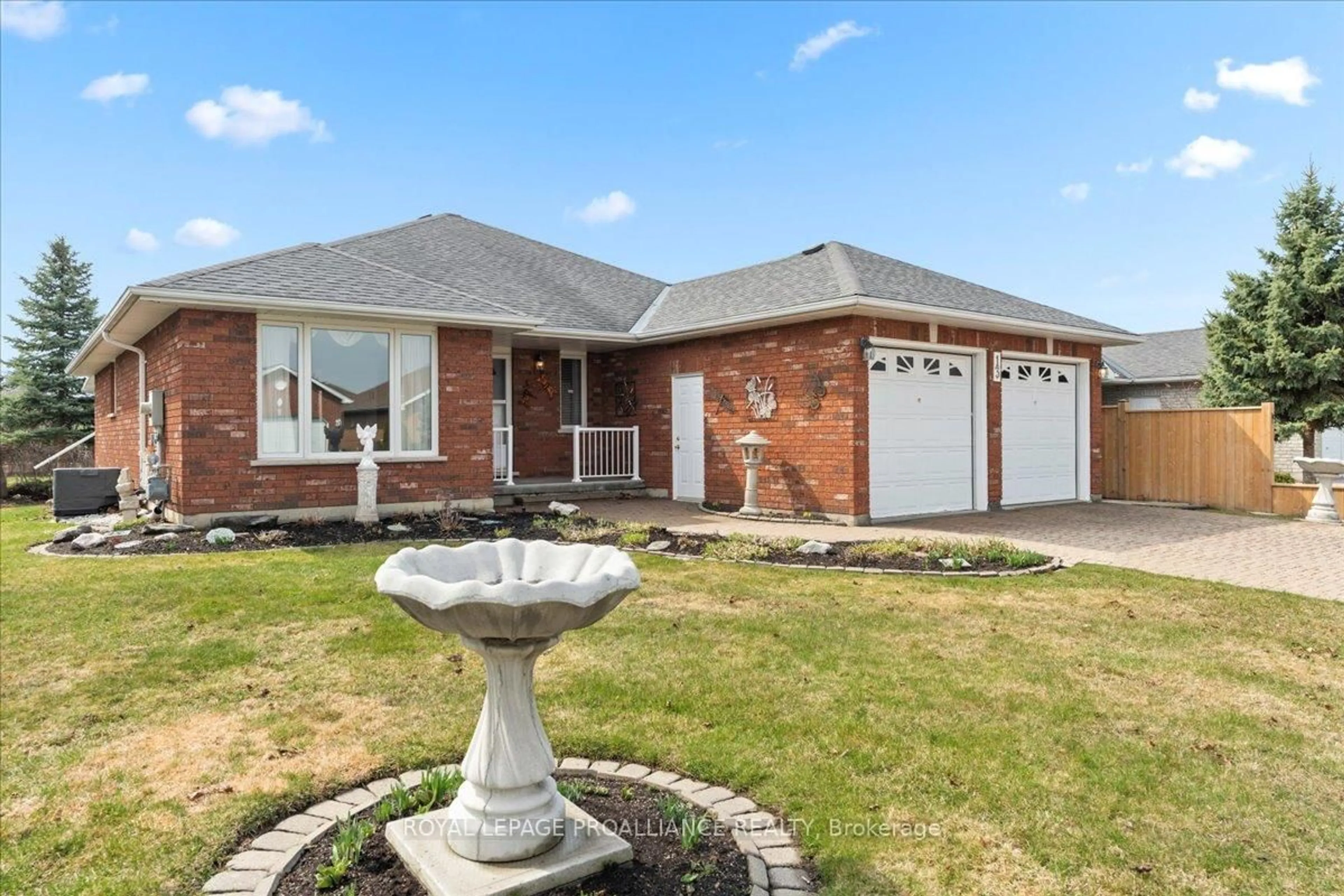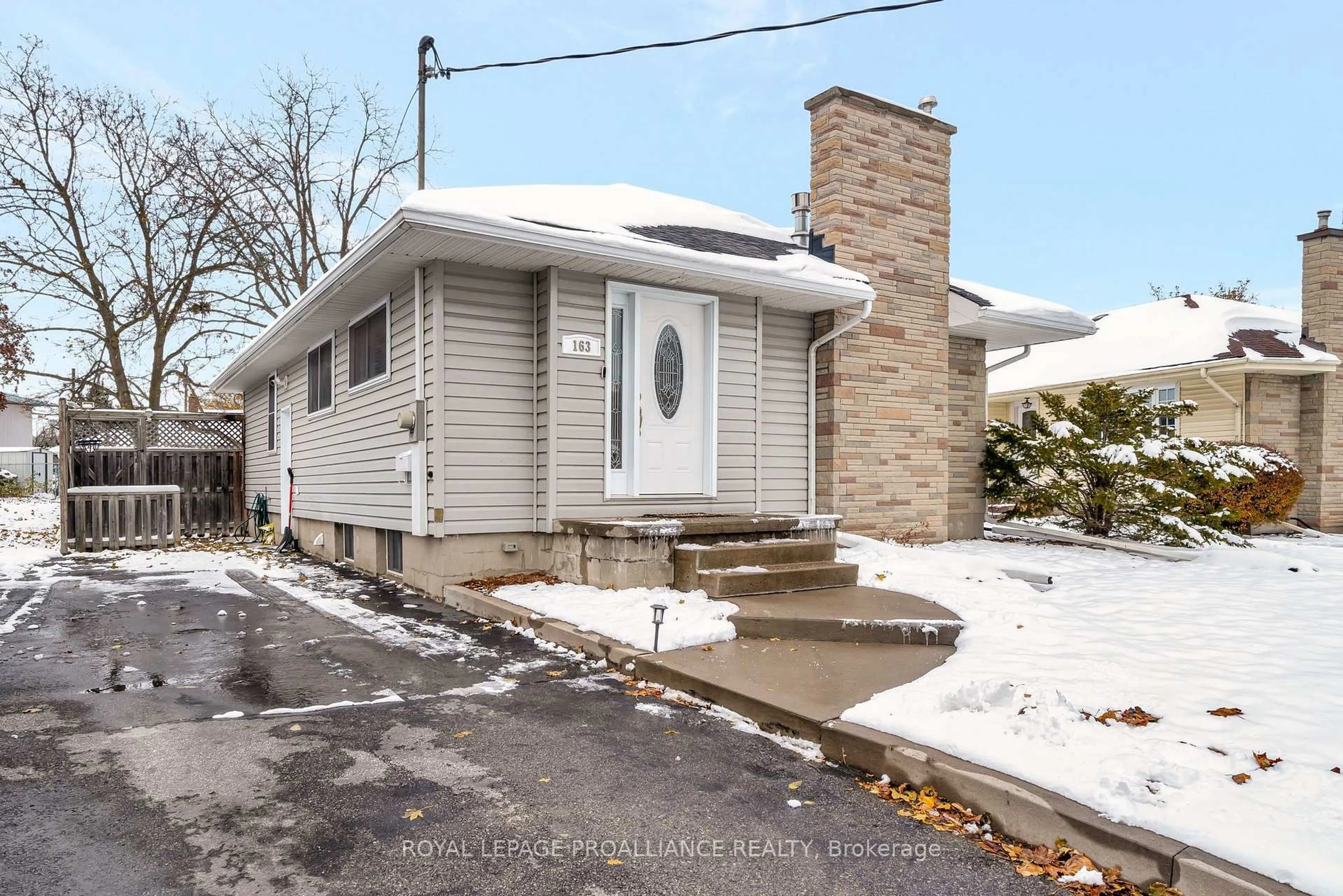Rollin' into 94 Rollins for this move-in ready 3 bedroom, 2 bathroom detached home with a fully self-contained in-law suite featuring a separate walkout entrance, completely renovated top to bottom with stylish modern finishes throughout. The bright main level showcases a sleek contemporary kitchen, abundant natural light, pot lights throughout, and an upgraded bathroom with a tiled shower surround, while the lower level offers a brand new in-law suite designed for privacy with its own separate entrance. Both the main home and in-law suite include their own dedicated laundry, making this an ideal setup for multi-generational living or strong rental income potential. A durable metal roof provides long-term peace of mind, and two separate driveways offer ample parking for homeowners, family, guests, or tenants. Enjoy a fully fenced backyard perfect for kids, pets, or outdoor entertaining. Located in one of Belleville's most desirable east end East Hill neighbourhoods, directly across the street from highly sought-after Harry J Clarke Public School offering French Immersion, with Eastside Secondary School less than five minutes away. Just down the street is the YMCA with gym facilities, swimming, community events, and children's programming, along with multiple nearby churches and a bus stop right at the corner for everyday convenience. Affordable, fully renovated, and truly turnkey, this is a rare opportunity in a prime central location with excellent community appeal and income flexibility.
Inclusions: Main Floor: Fridge, Stove, Dishwasher, Range-Hood, Washer, Dryer. Basement: Fridge, Stove, , Range-Hood, Washer, Dryer
