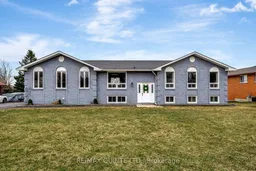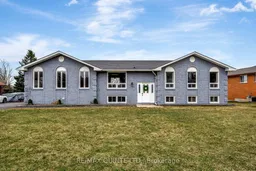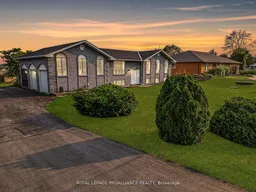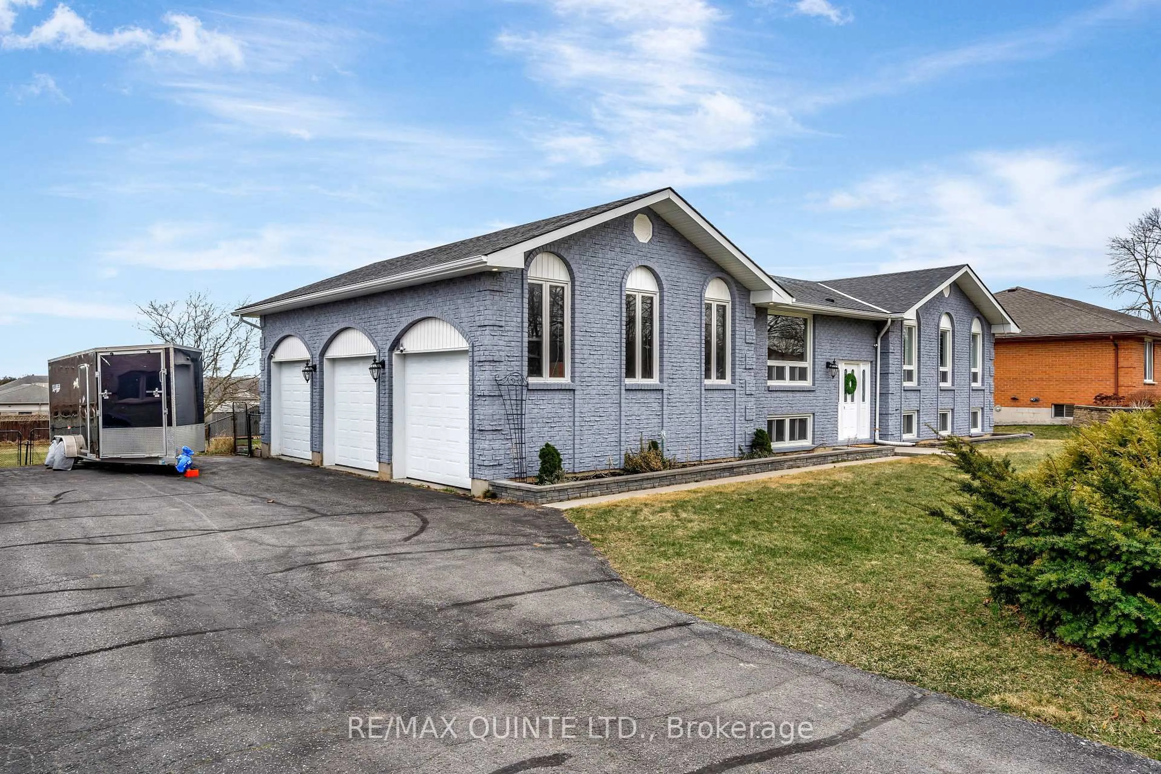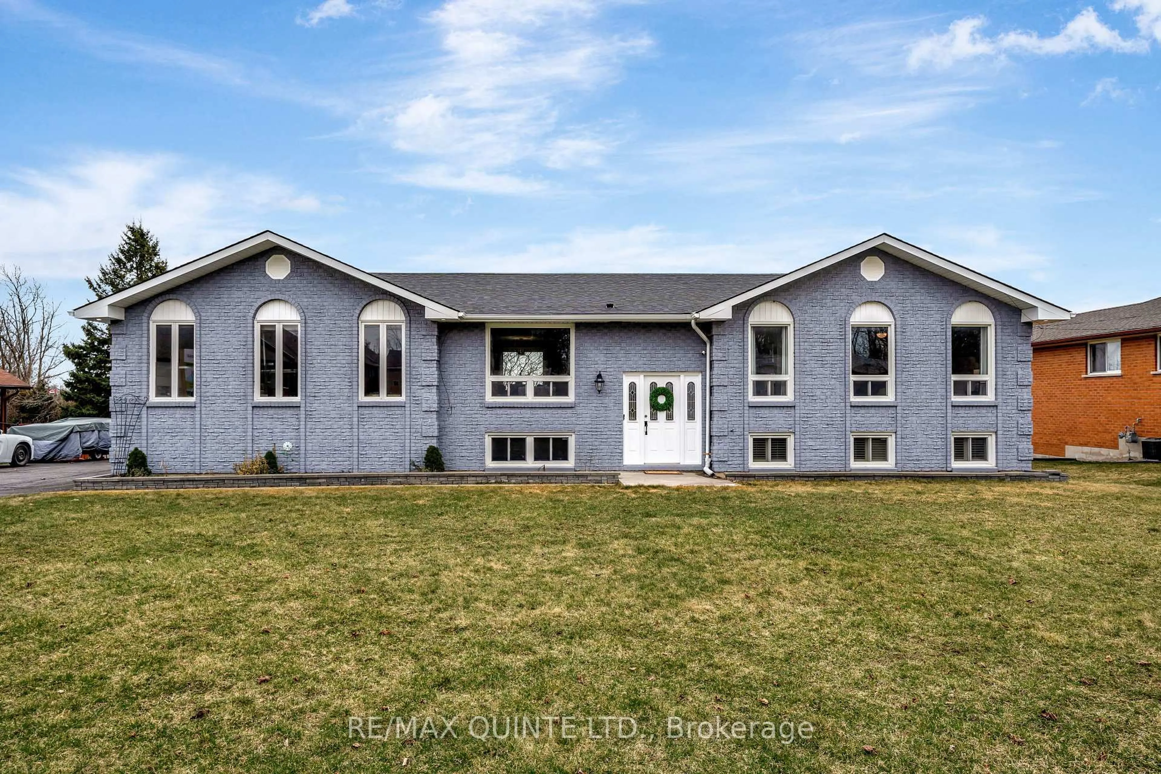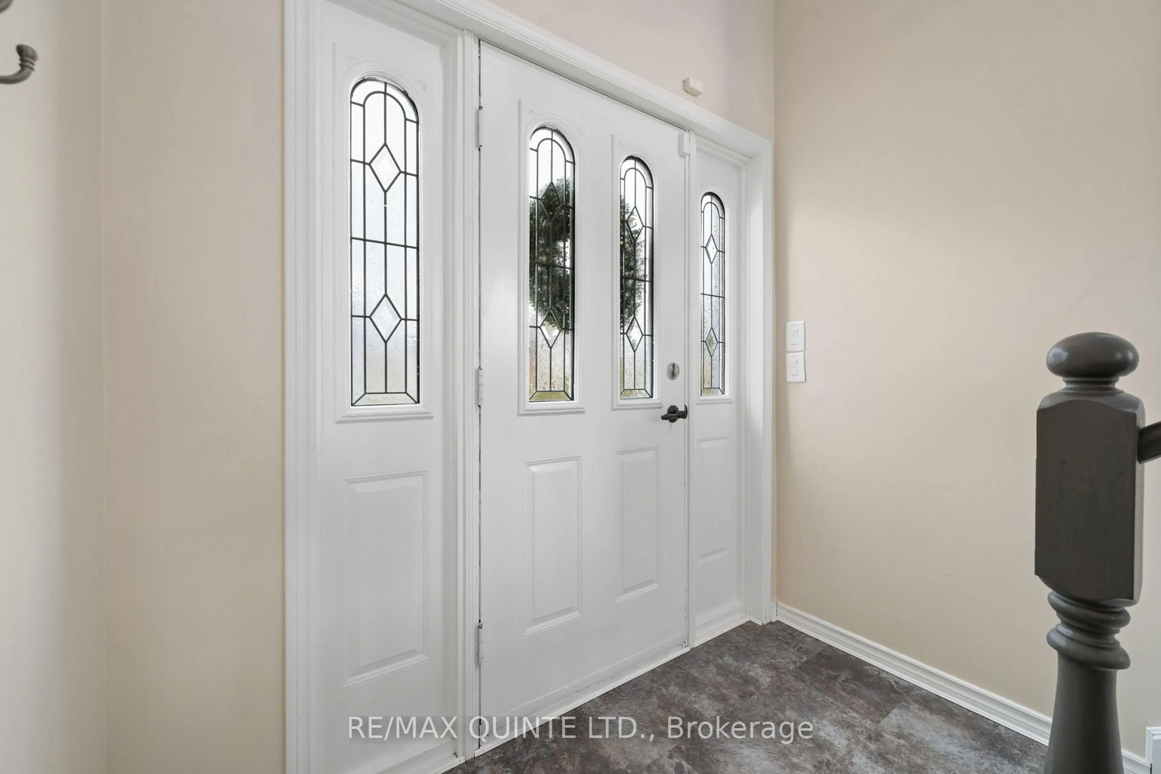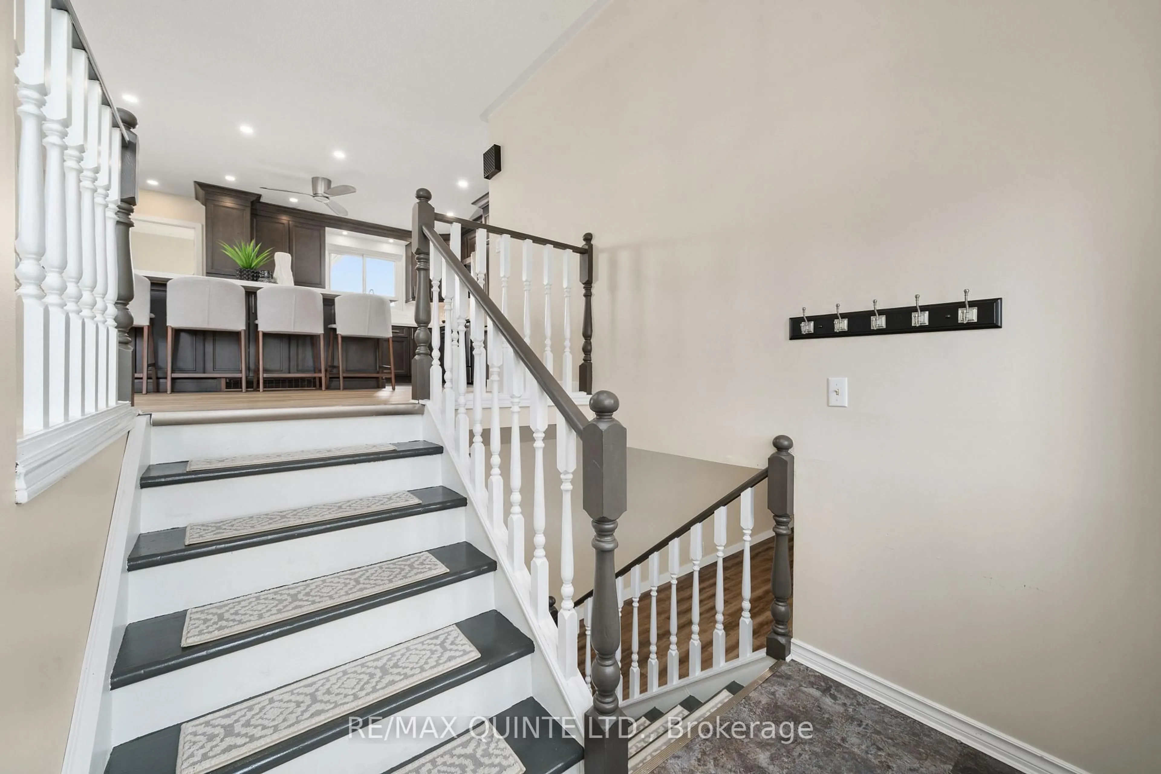94 Cloverleaf Dr, Belleville, Ontario K8N 4Z5
Contact us about this property
Highlights
Estimated valueThis is the price Wahi expects this property to sell for.
The calculation is powered by our Instant Home Value Estimate, which uses current market and property price trends to estimate your home’s value with a 90% accuracy rate.Not available
Price/Sqft$579/sqft
Monthly cost
Open Calculator
Description
Client RemarksThis beautifully updated raised bungalow sits on a rare, oversized lot in town and offers the perfect blend of space, style, and flexibility. The open-concept main floor features a stunning custom kitchen (2023) by Kenzie Dream Kitchens with solid maple, ceiling-height cabinets, quartz countertops, a large island, under-cabinet lighting, and stainless-steel appliances. Vinyl plank flooring runs throughout, and the main level includes two spacious bedrooms, including a primary with ensuite, plus an additional full bath with double sinks and a walk-in shower. The finished lower level adds incredible potential with two more bedrooms, a full bath, large rec room with gas fireplace, and a second kitchen ideal for in-laws, guests, or a rental unit with separate entrances from both the garage and backyard. Outside, enjoy a fully fenced yard with tiered decks, a hot tub, gazebo, fire pit, and space to garden. A triple garage with high-track bay and a driveway that has parking for 10+ vehicles. Conveniently located close to highway 401, shopping and more!
Property Details
Interior
Features
Exterior
Features
Parking
Garage spaces 3
Garage type Attached
Other parking spaces 10
Total parking spaces 13
Property History
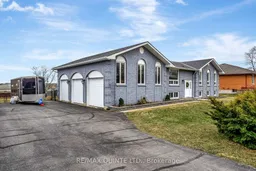 44
44