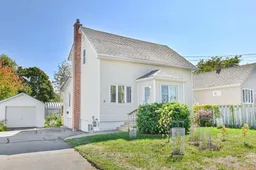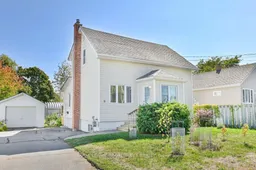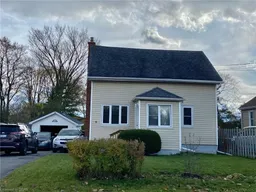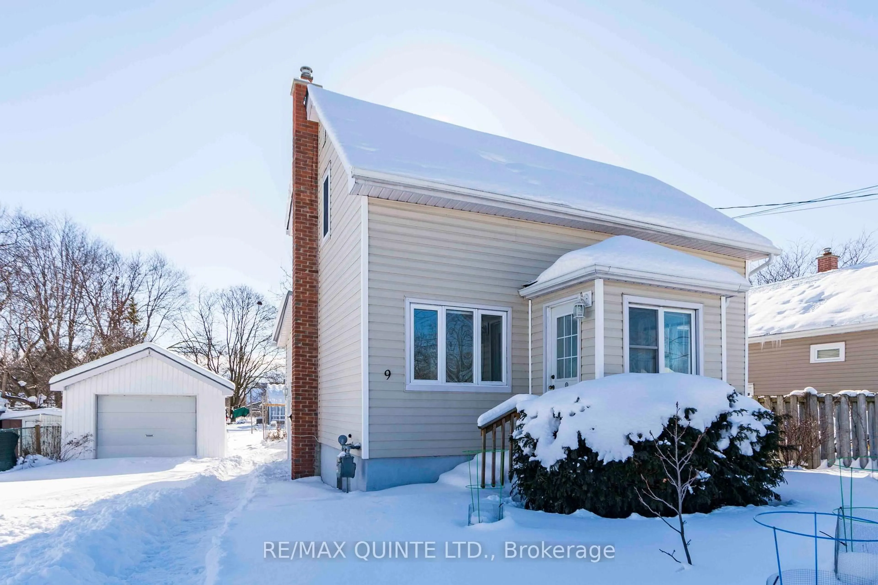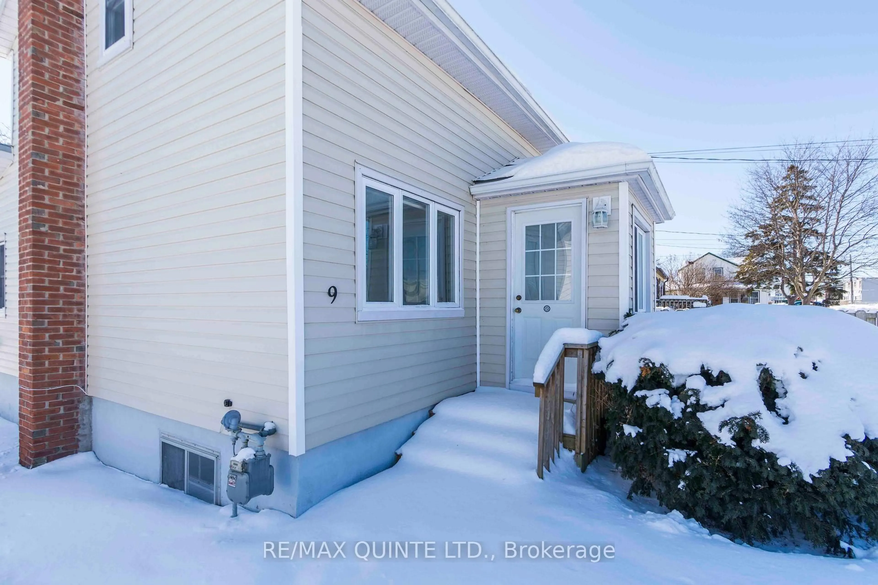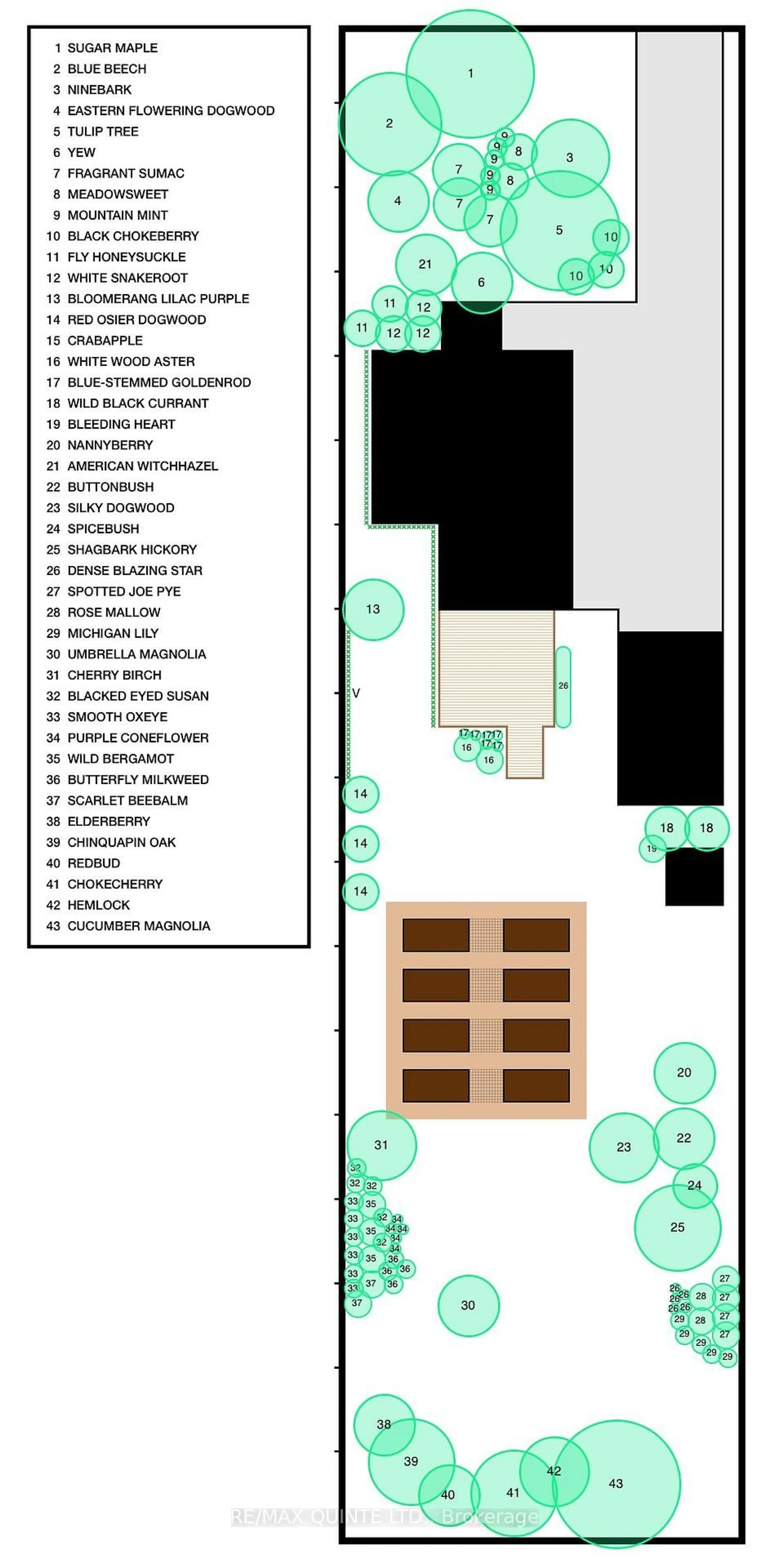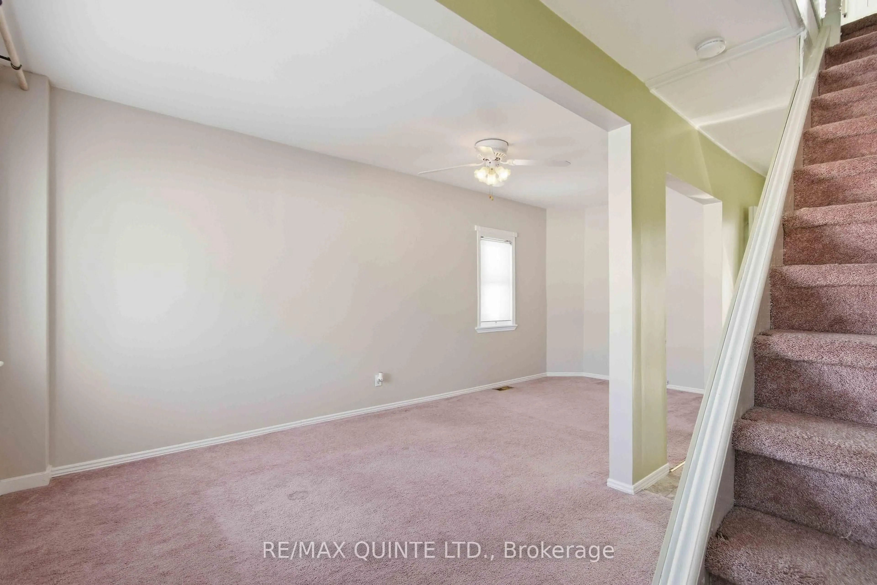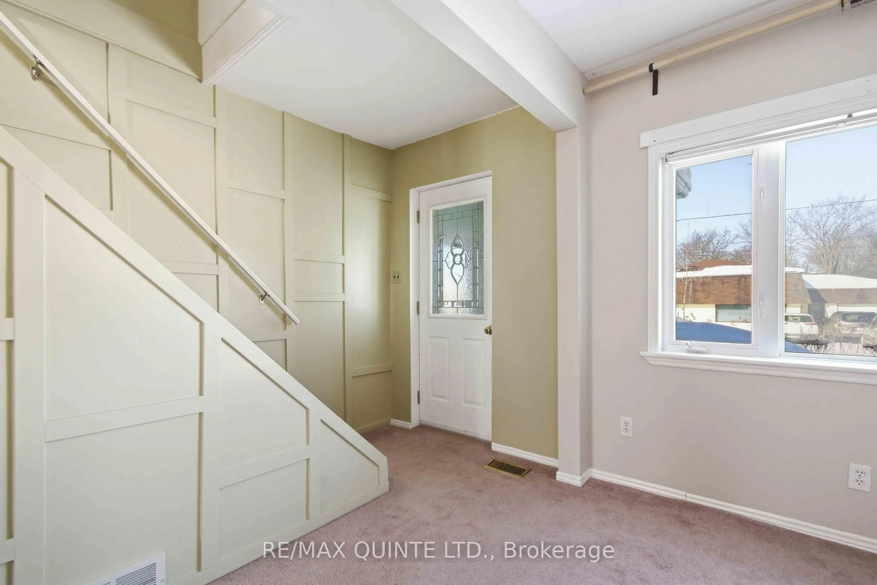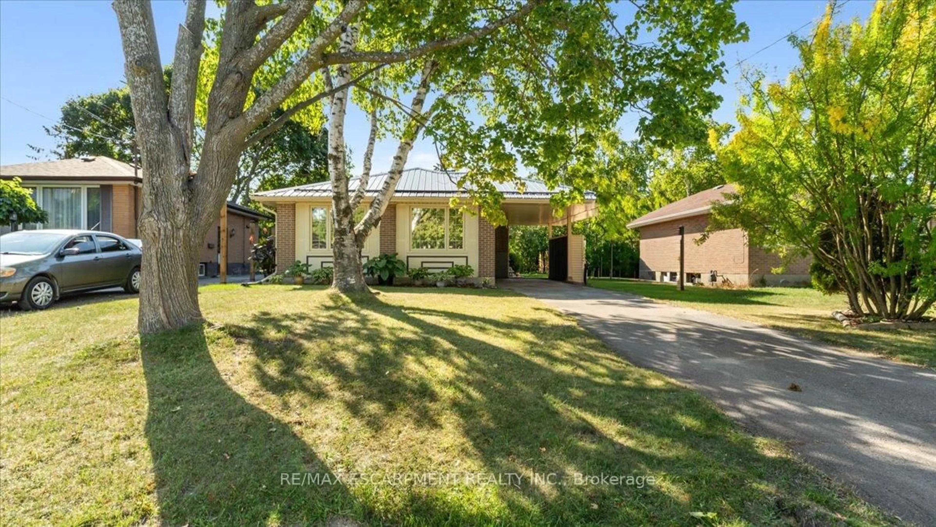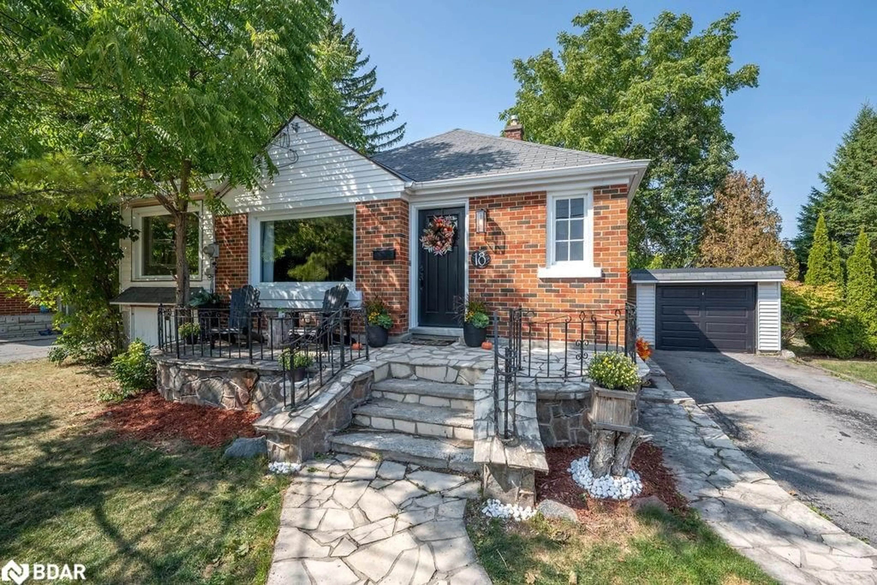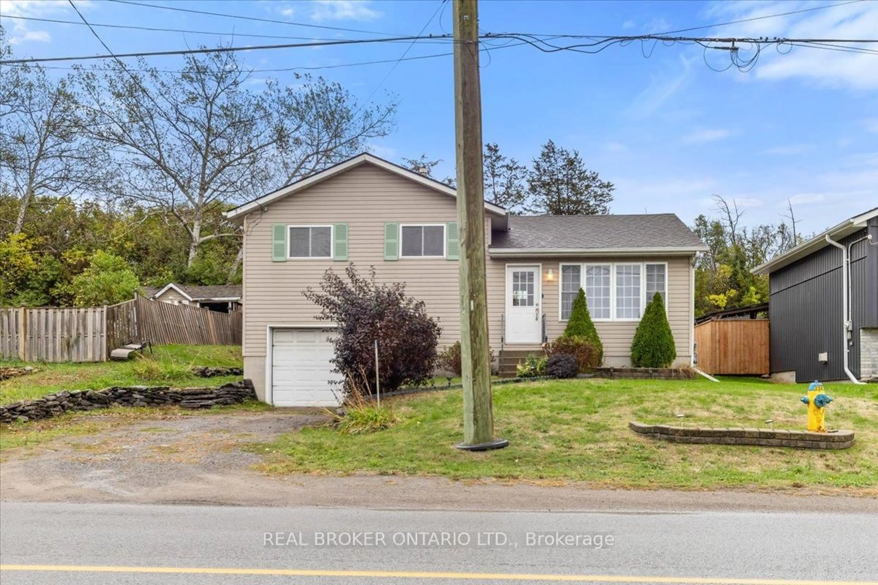9 Wilkins St, Belleville, Ontario K8P 1P2
Contact us about this property
Highlights
Estimated valueThis is the price Wahi expects this property to sell for.
The calculation is powered by our Instant Home Value Estimate, which uses current market and property price trends to estimate your home’s value with a 90% accuracy rate.Not available
Price/Sqft$330/sqft
Monthly cost
Open Calculator
Description
~ OPEN HOUSE - Sunday, February 15th 12:00-1:30pm ~ Inviting Renovated 2-Storey Home! 3 bedrooms and maintenance free. Welcome to this clean, cozy, and well-maintained two-storey renovated home, offering both comfort and future potential. The main level features an updated eat-in kitchen with direct access to a heated sunroom, creating a bright and welcoming space to enjoy year-round. From the sunroom, step out onto a spacious 14' x 14' deck overlooking a large, nicely landscaped backyard-perfect for outdoor entertaining, gardening, or relaxing in a private setting. The home also boasts an updated bathroom, and hardwood flooring beneath existing carpet, ready to be restored to its original beauty. A full unfinished basement provides ample storage and endless opportunities for additional living space or customization to suit your needs. Additional highlights include a single-car garage with hydro, a 100-amp electrical panel, and thoughtful renovations that enhance both functionality and charm. This home is centrally located and close to all amenities. Great starter home! It is ideal for those seeking a move-in-ready home with room to personalize, all in a warm and inviting atmosphere.
Property Details
Interior
Features
Main Floor
Dining
2.74 x 2.86Kitchen
2.84 x 4.53Sunroom
3.05 x 2.94Living
5.86 x 2.37Exterior
Features
Parking
Garage spaces 1
Garage type Detached
Other parking spaces 4
Total parking spaces 5
Property History
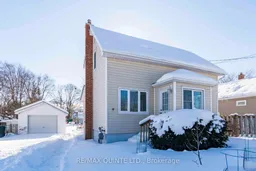 38
38