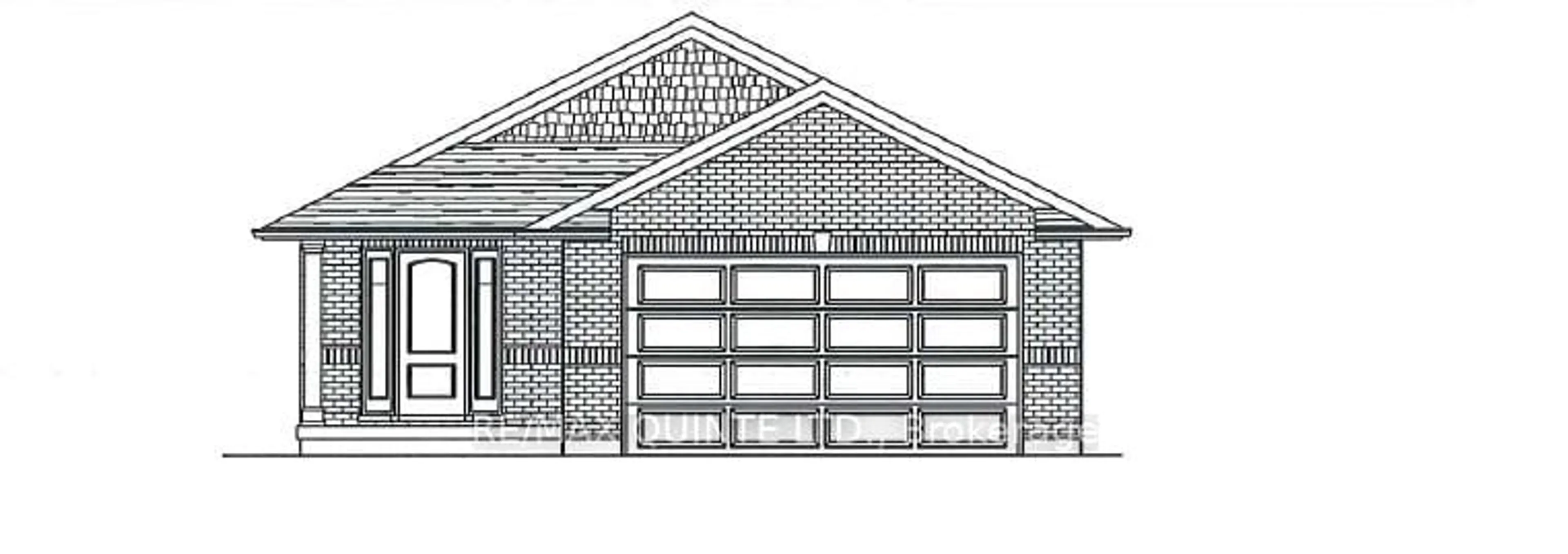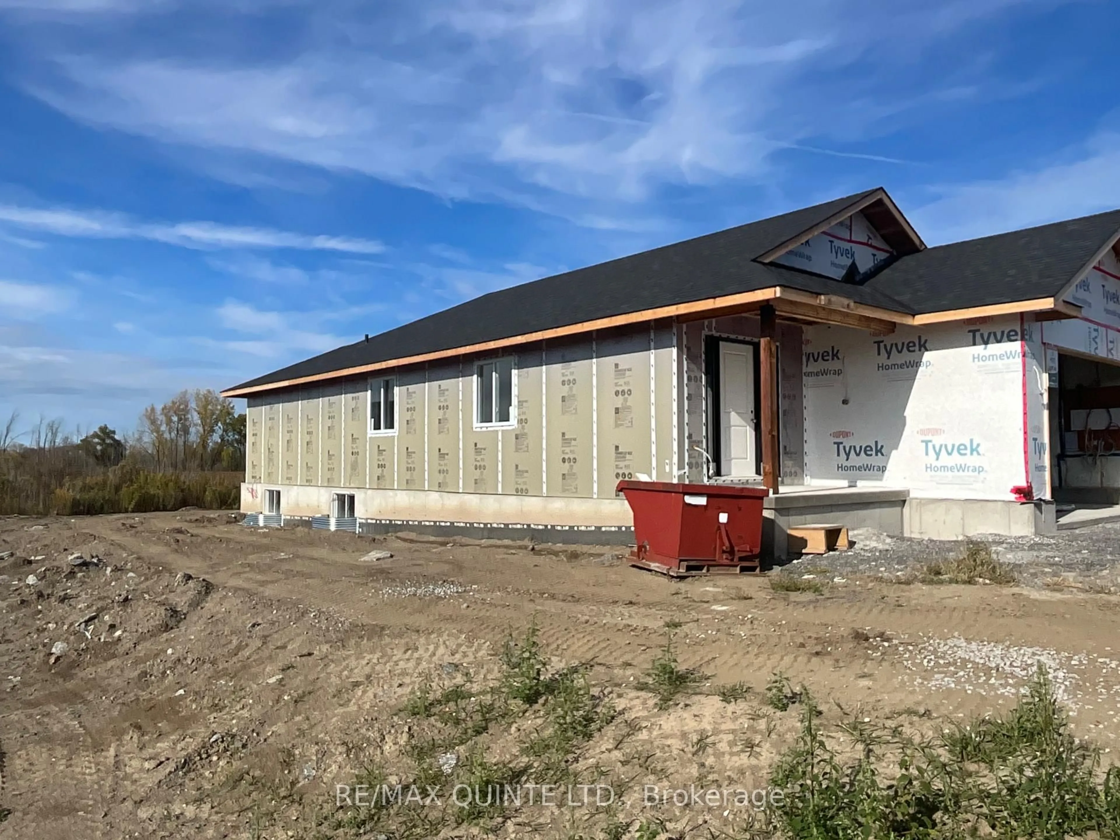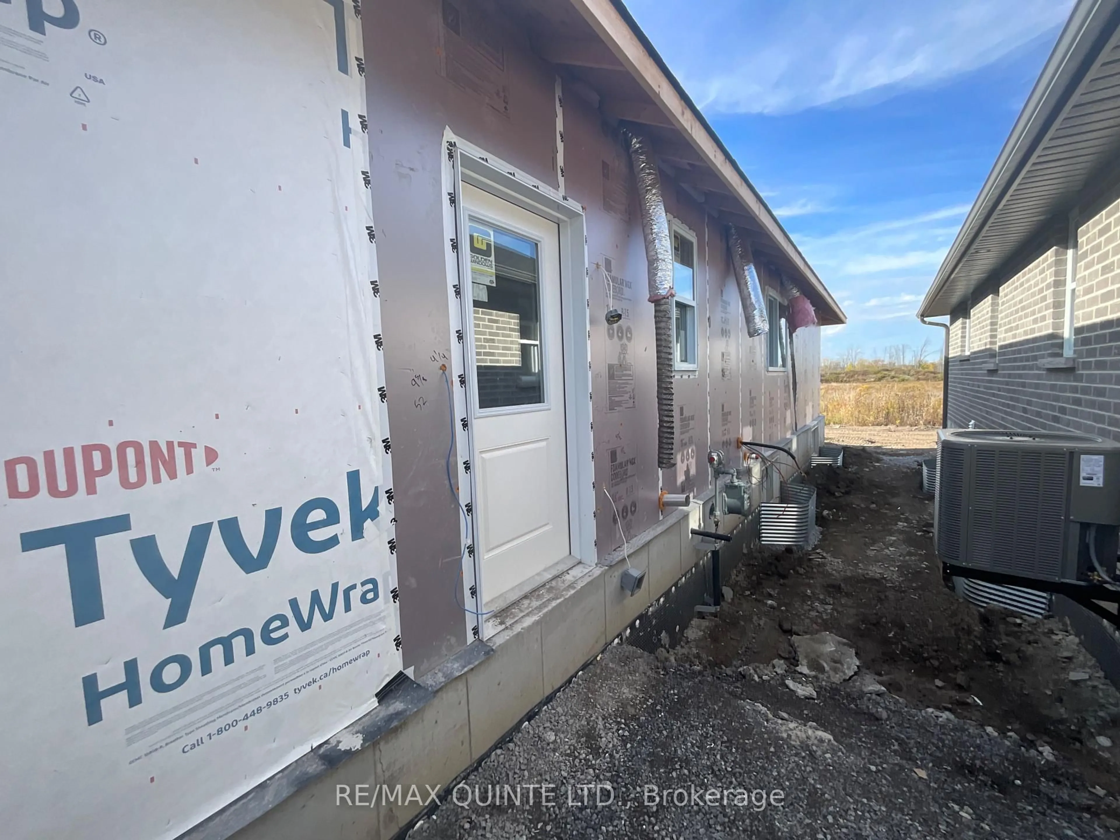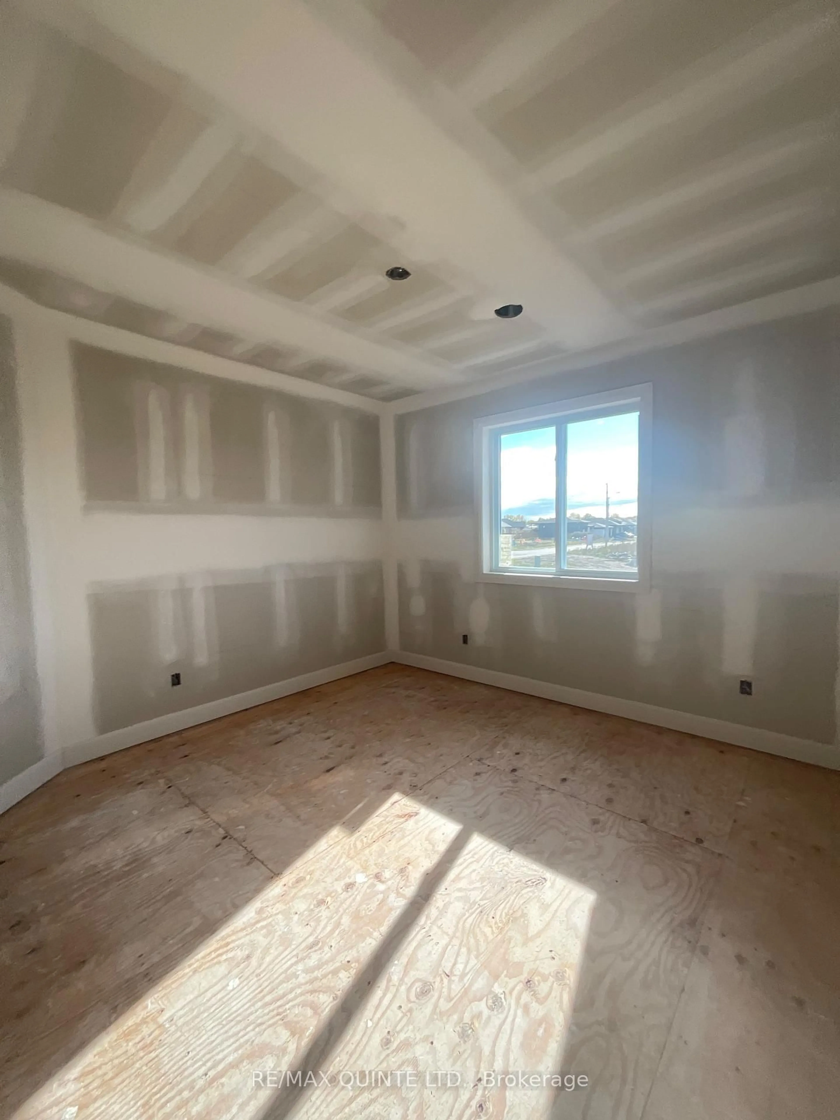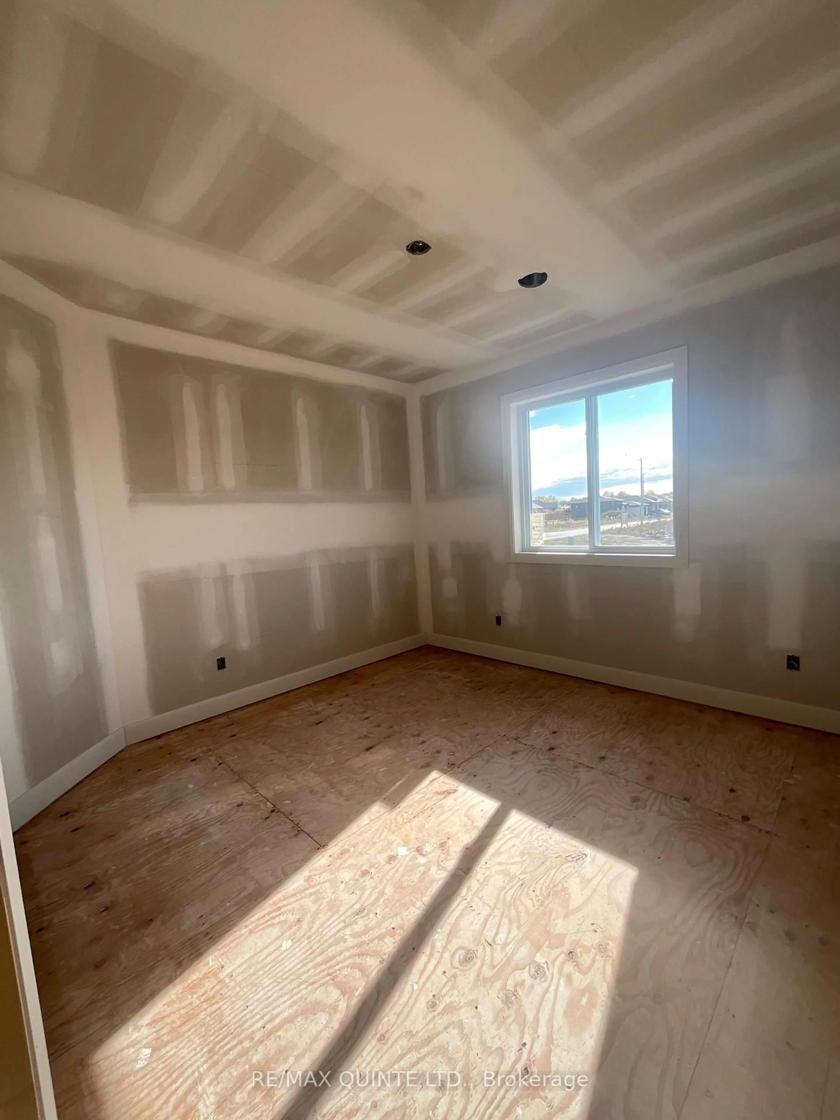87 Hastings Park Dr, Belleville, Ontario K8P 0J1
Contact us about this property
Highlights
Estimated valueThis is the price Wahi expects this property to sell for.
The calculation is powered by our Instant Home Value Estimate, which uses current market and property price trends to estimate your home’s value with a 90% accuracy rate.Not available
Price/Sqft$590/sqft
Monthly cost
Open Calculator
Description
DUPLEX! Brand new design by Duvanco Homes. Bungalow style 3 bedroom 2 bath main floor with fully finished lower level with separate entrance. 2 independent living suites. Flooring for both levels included premium laminate throughout kitchen, dining and living room. Standard carpet flooring in all bedrooms with Airstep advantage vinyl flooring in all bathrooms. Both kitchens Feature custom designer cabinets with soft close drawers and finished with crown molding. Laminate countertops and main floor kitchen included corner walk in pantry. Both levels have separate laundry located in mechanical rooms. All Duvanco builds include a Holmes Approved 3 stage inspection at key stages of constructions with certification and summary report provided after closing. Neighborhood features asphalt walking/ bike path, pickle ball courts, green space with play structures and located on public transit routes. Note: This structure contains two (2) independent living suites with a fire separation system that meets or exceeds the requirements of the Ontario Building Code. Common single metered service for hydro, natural gas & city water/sewer.
Property Details
Interior
Features
Main Floor
Bathroom
0.0 x 0.04 Pc Bath
Primary
4.23 x 3.652nd Br
3.04 x 3.04Kitchen
3.04 x 3.53Pantry / Laminate
Exterior
Features
Parking
Garage spaces 2
Garage type Attached
Other parking spaces 2
Total parking spaces 4
Property History
 18
18

