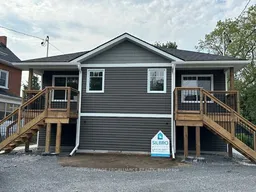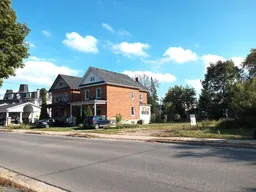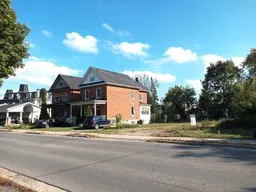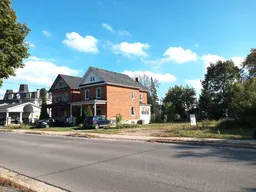Welcome to this newly built raised bungalow style duplex, featuring two legal dwellings, perfect for investors or multi-generational living. Each unit offers 906 square feet of modern, open concept living space with 2 bedrooms, 1 bathroom and large windows that allow an abundance of natural light throughout. The upper and lower units are designed for comfort and privacy, with separate micro-fit units for climate control, individual hydro meters and dedicated laundry facilities in each unit. Conveniently located just minutes from parks, schools, and the vibrant downtown Belleville, this duplex offers both tranquility and accessibility. The units will be vacant as of February 1, 2025, providing immediate potential for new tenants or personal occupancy. Whether your looking to add to your investment portfolio or seeking a flexible living solution for family members, this property offers excellent value. The legal separation of the upper and lower unit ensures clear boundaries, while the bright spacious interiors make this duplex an appealing choice for anyone seeking modern and functional home. Don't miss out on this exceptional opportunity.







