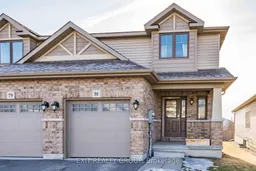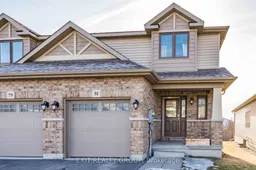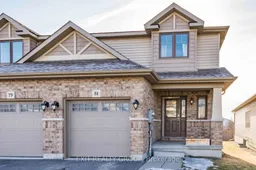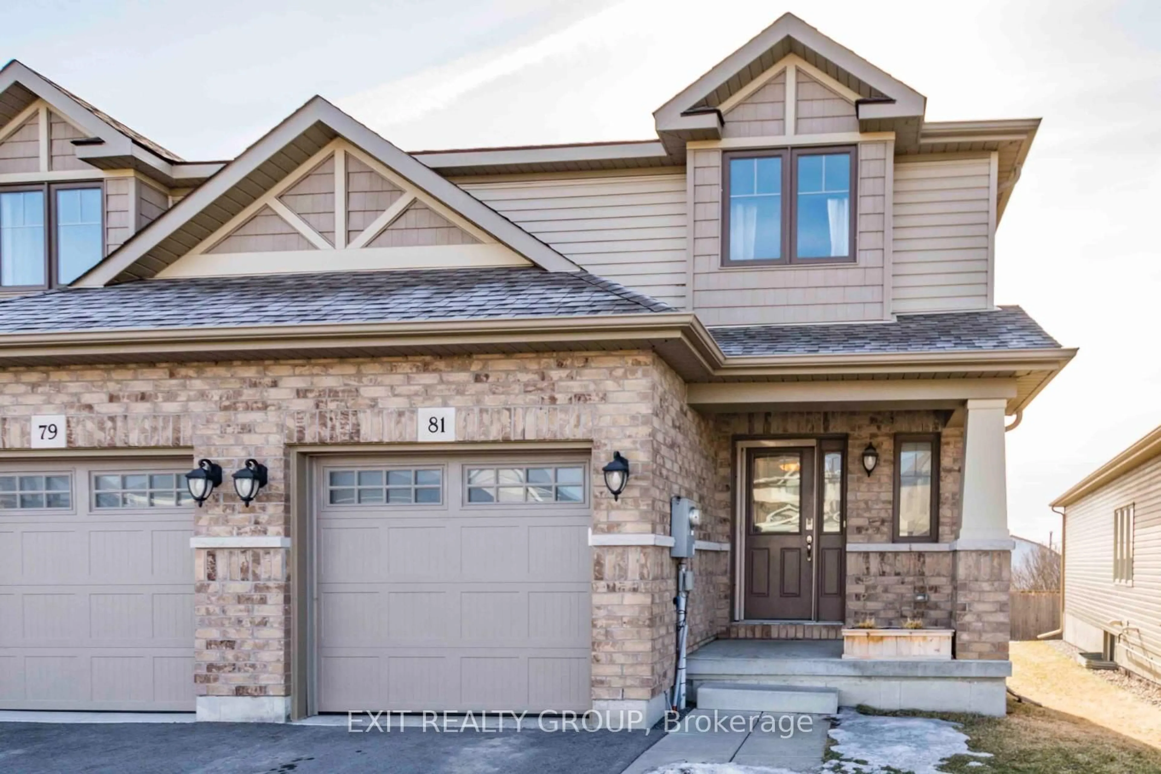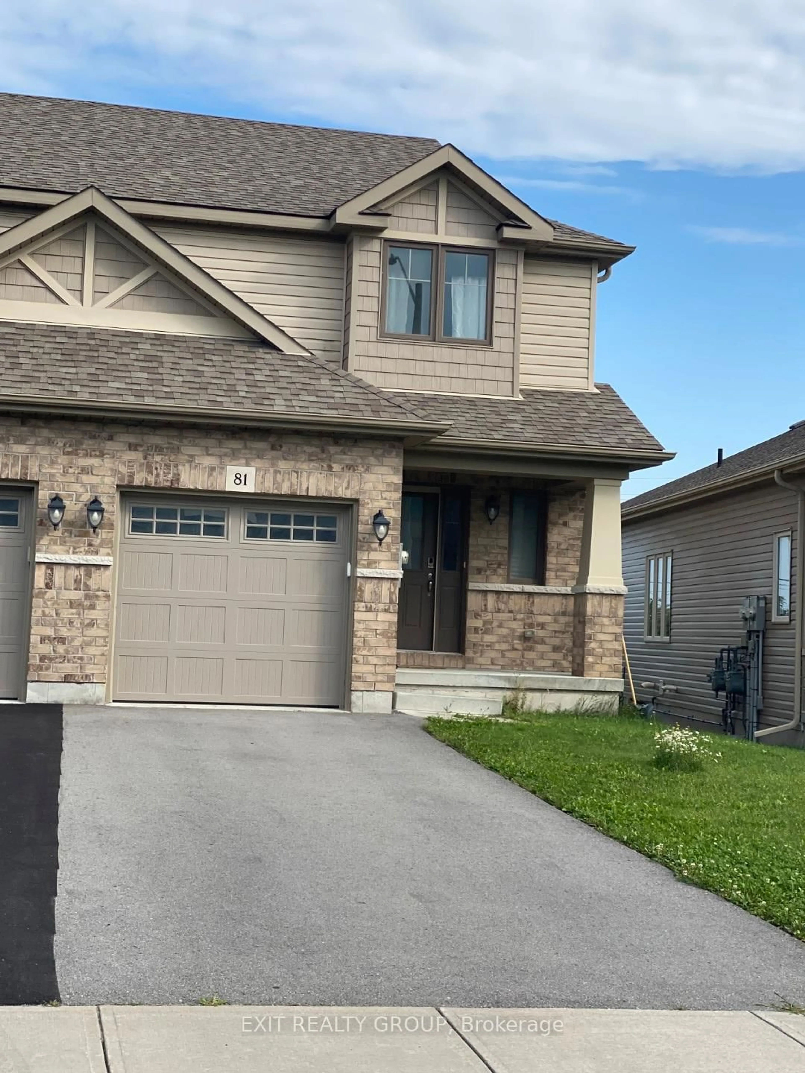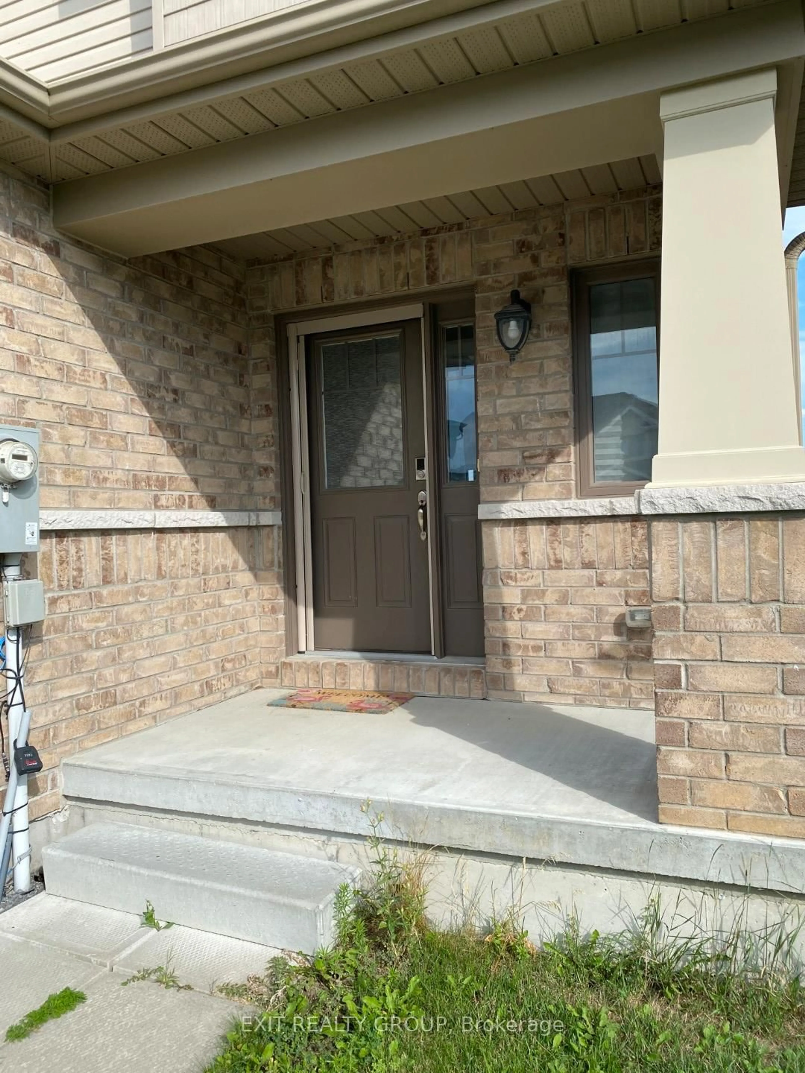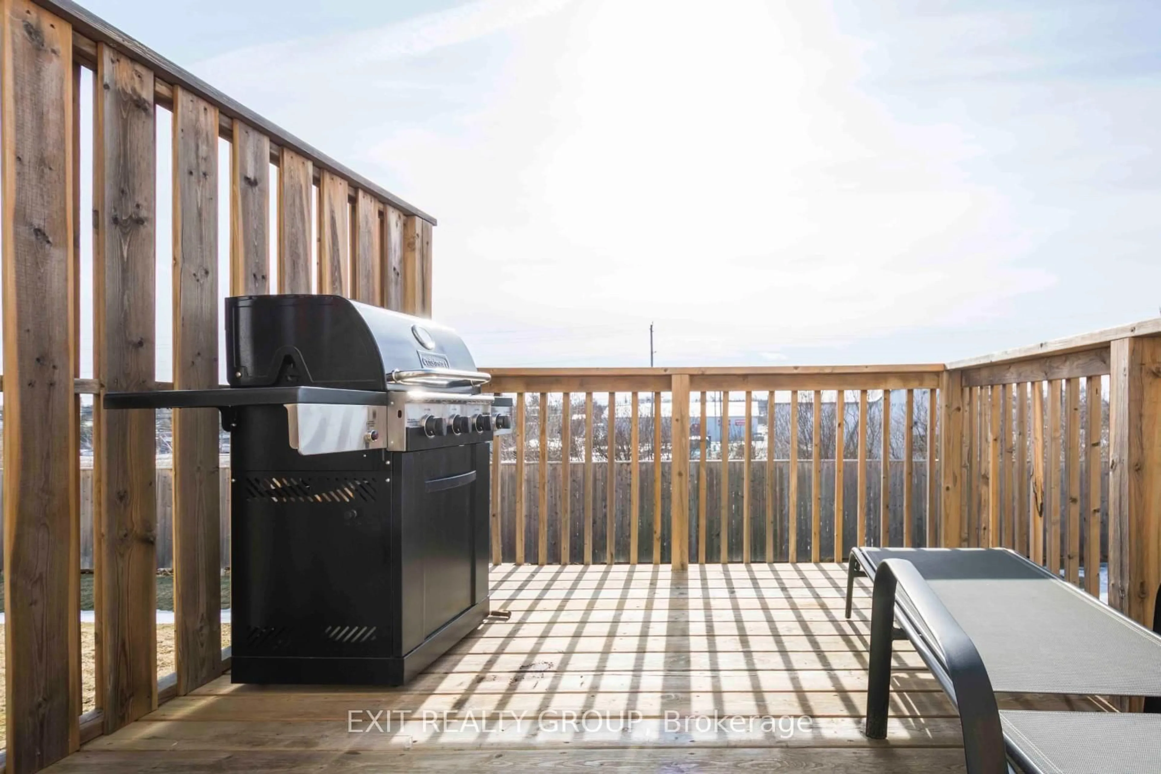81 Mountain Ash Dr, Belleville, Ontario K8N 0E3
Contact us about this property
Highlights
Estimated valueThis is the price Wahi expects this property to sell for.
The calculation is powered by our Instant Home Value Estimate, which uses current market and property price trends to estimate your home’s value with a 90% accuracy rate.Not available
Price/Sqft$409/sqft
Monthly cost
Open Calculator
Description
Welcome to 81 Mountain Ash Drive, an attractive end-unit townhouse located in the desirable Heritage Park subdivision in Belleville, Ontario. This fully finished, move-in-ready home is ideal for families, first-time buyers, downsizers, or investors seeking a well-located property with strong rental appeal. This two-storey townhouse offers 3 spacious bedrooms, 3.5 bathrooms, and the convenience of a single-car garage with inside entry. A major bonus is the fully finished basement, providing valuable additional living space perfect for a family room, home office, gym, or guest area. The main floor features a bright open-concept kitchen, dining, and living area, enhanced by a southern exposure that fills the home with natural light throughout the day. Step out through the sliding patio doors to the rear deck, ideal for summer barbecues, morning coffee, or simply enjoying the sunshine. Designed with functionality in mind, the home offers ample storage throughout, making everyday living easy and organized. Located in a quiet, family-friendly neighbourhood, this property is close to parks, schools, shopping, and everyday amenities. Commuters and students will appreciate the quick access to Highway 401, as well as proximity to Loyalist College, CFB Trenton, and Belleville's growing employment hubs. Whether you're looking for a comfortable place to call home or a low-maintenance investment property in Belleville, this home delivers on location, layout, and lifestyle.
Property Details
Interior
Features
2nd Floor
2nd Br
3.12 x 2.873rd Br
3.35 x 2.84Primary
3.96 x 3.124 Pc Ensuite / W/I Closet / Ceiling Fan
Exterior
Features
Parking
Garage spaces 1
Garage type Built-In
Other parking spaces 2
Total parking spaces 3
Property History
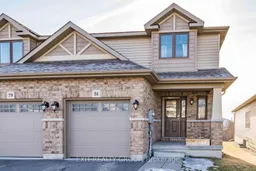 31
31