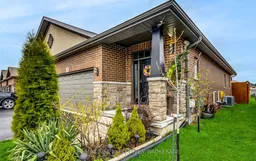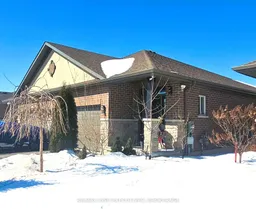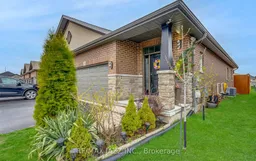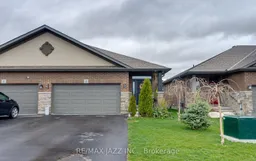This property is a 3-bedroom, 3-bathroom bungalow featuring an all-brick and stone exterior. The home has been meticulously maintained, with significant investments made in upgrades throughout. The main floor boasts an open-concept layout with 9-foot ceilings and includes a convenient laundry area. The primary bedroom offers a spacious walk-in closet and a 4-pieceensuite bathroom. Bedrooms 2 and 3 are generously sized, each equipped with large double closets. The kitchen is designed for entertaining, featuring stainless steel appliances, upgraded lighting, crown moldings, and ample cabinet and counter space. The attached double car garage includes epoxy-finished floors, direct access, abundant lighting, and an automatic opener. The finished basement is bright and inviting, with high ceilings, above-grade windows, a recreation room, a full bathroom, extensive storage, and versatile potential for various uses. The private, fully fenced backyard includes a large covered deck, ideal for outdoor relaxation. The expansive driveway, free of sidewalks, accommodates parking for four vehicles, totaling six parking spaces. The home's curb appeal is enhanced by beautifully manicured gardens. Located in a highly desirable and private neighborhood, this property is conveniently close to schools, shopping centers, parks, highways, entertainment venues, and more. Notable upgrades include a stone and stucco exterior, a fully finished basement, enhanced lighting throughout (including the garage), epoxy garage floors, an upgraded garage opener with remotes, custom closet organizers, backyard fencing and decking, updated bathroom fixtures, high-end appliances, custom drapery, and numerous additional features.
Inclusions: Fridge, Stove, Washer, Dryer, B/I Microwave, B/I Wine Cooler, HVAC, Garage Remote(s), all Light Fixtures, all Custom Drapery/Blinds, Ceiling Fans, Garden Shed.







