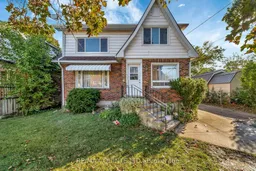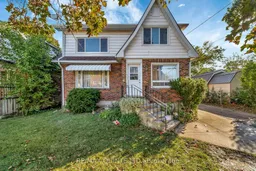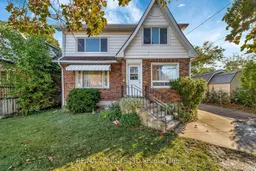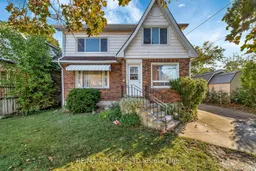ATTENTION ALL INVESTORS AND FIRST TIME HOME BUYERS!!!!! This turn-key duplex is an ideal opportunity for investors or first-time home buyers looking to generate income while building equity. The main floor offers a bright two-bedroom, one-bath unit with a spacious living area that opens to a large deck and a deep backyard. Perfect for entertaining or relaxing outdoors. Upstairs, the three-bedroom, one-bath unit has been recently renovated with a new countertop and backsplash, fresh paint throughout, and numerous other updates. For buyers wanting to offset their mortgage, you could live in one unit and rent the other; investors can place their own tenant in the vacant upper unit. The basement level provides valuable storage space and a shared laundry area for both tenants. Recent upgrades including a five-year-old roof and a one-year-old furnace mean peace of mind with no major expenses on the horizon. Under Belleville's new housing initiatives the large detached double garage has the potential to be turned into an additional dwelling unit. ****The rent is currently $1319.18 for the lower unit. The tenants pay their own hydro and it is separately metered. The main floor tenant maintains the grass and the snow removal as part of their rent. Landlord pays gas($2,048.39) and water ($1,974.60)*****
Inclusions: 2 Fridges, 2 Stoves, Washer and Dryer







