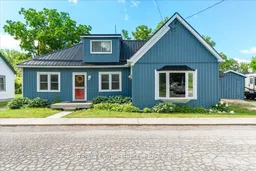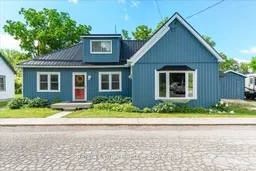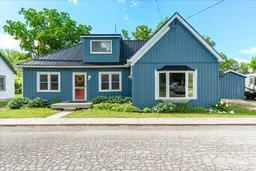Affordable Country Charm - NEW PRICE! Just Minutes from Downtown Belleville, Step into peaceful, small-town living in historic Pointe Anne, just minutes from downtown Belleville. Tucked among mature trees, this charming blue bungalow with inviting curb appeal and a durable metal roof is full of potential and ready for your personal touch. Inside, you'll find a cozy den and a main-floor bedroom, perfect for guests or a quiet reading nook. The kitchen and dining area flow together beautifully, featuring a handy coffee station and a rustic gas fireplace that warms the heart of the home. A recently large bathroom, main-floor laundry, and a spacious living room add everyday comfort and functionality. Upstairs, a flexible loft provides room for two bedrooms plus a bonus space that can serve as a home office, playroom, or creative studio. Outside, the possibilities continue with three generous sheds for storage or workshop space. The private yard is perfect for gardening or relaxing in nature. Enjoy a peaceful setting where you can truly unwind, just minutes from shopping, schools, hospitals, Highway 401, and some of the best fishing on the Bay of Quinte. Whether you're a first-time buyer, a handy homeowner, or looking to downsize with space to breathe, this affordable country home near Belleville offers the best of both worlds: quiet rural charm with city convenience close by. Your Belleville-area country retreat awaits. Bring your vision and make it home.
Inclusions: FRIDGE, STOVE, WASHER, DRYER, FREEZER, HWT, 3 SHEDS






