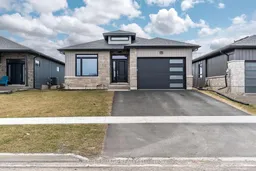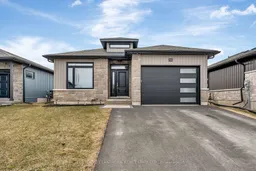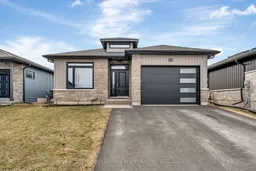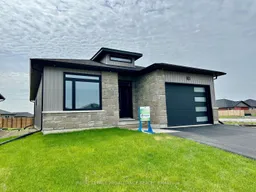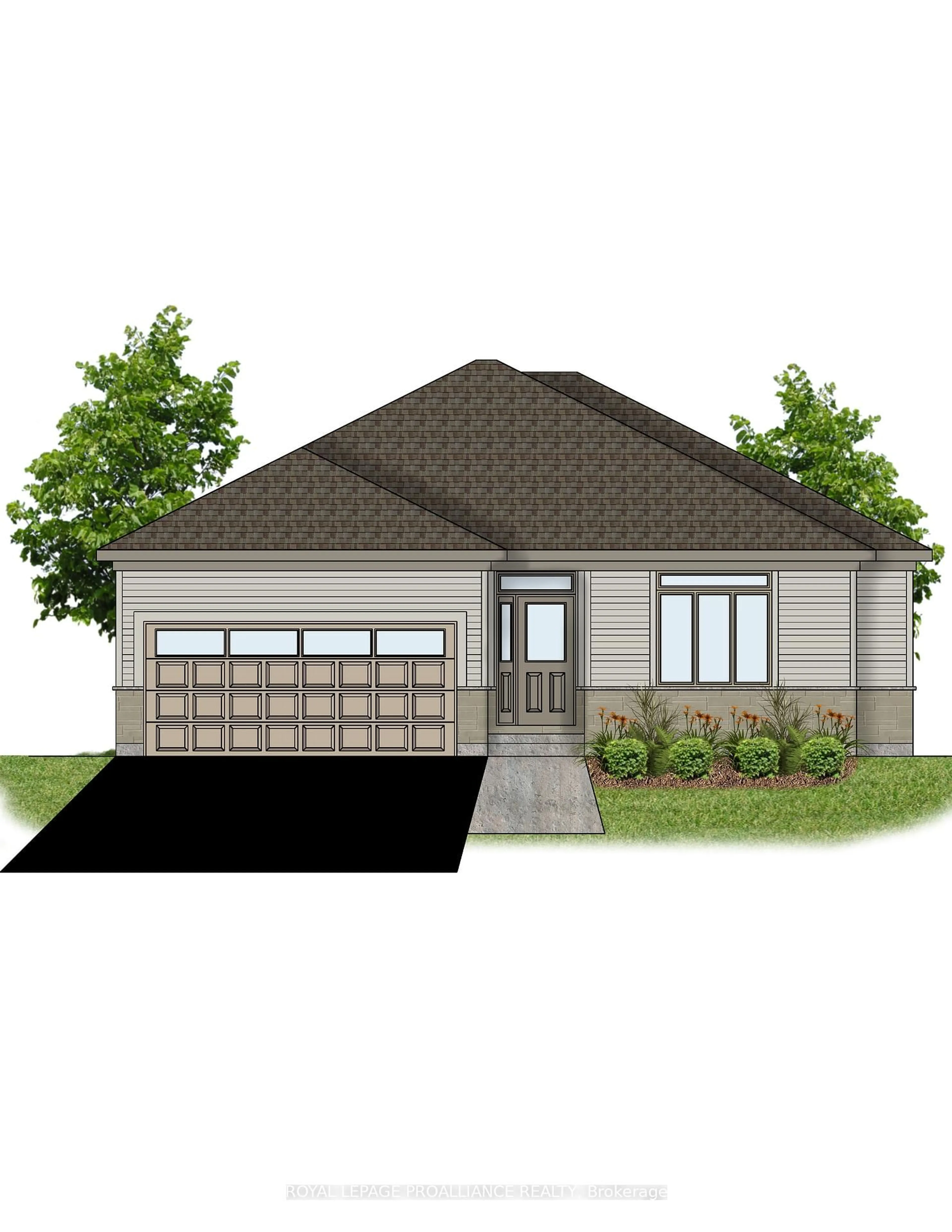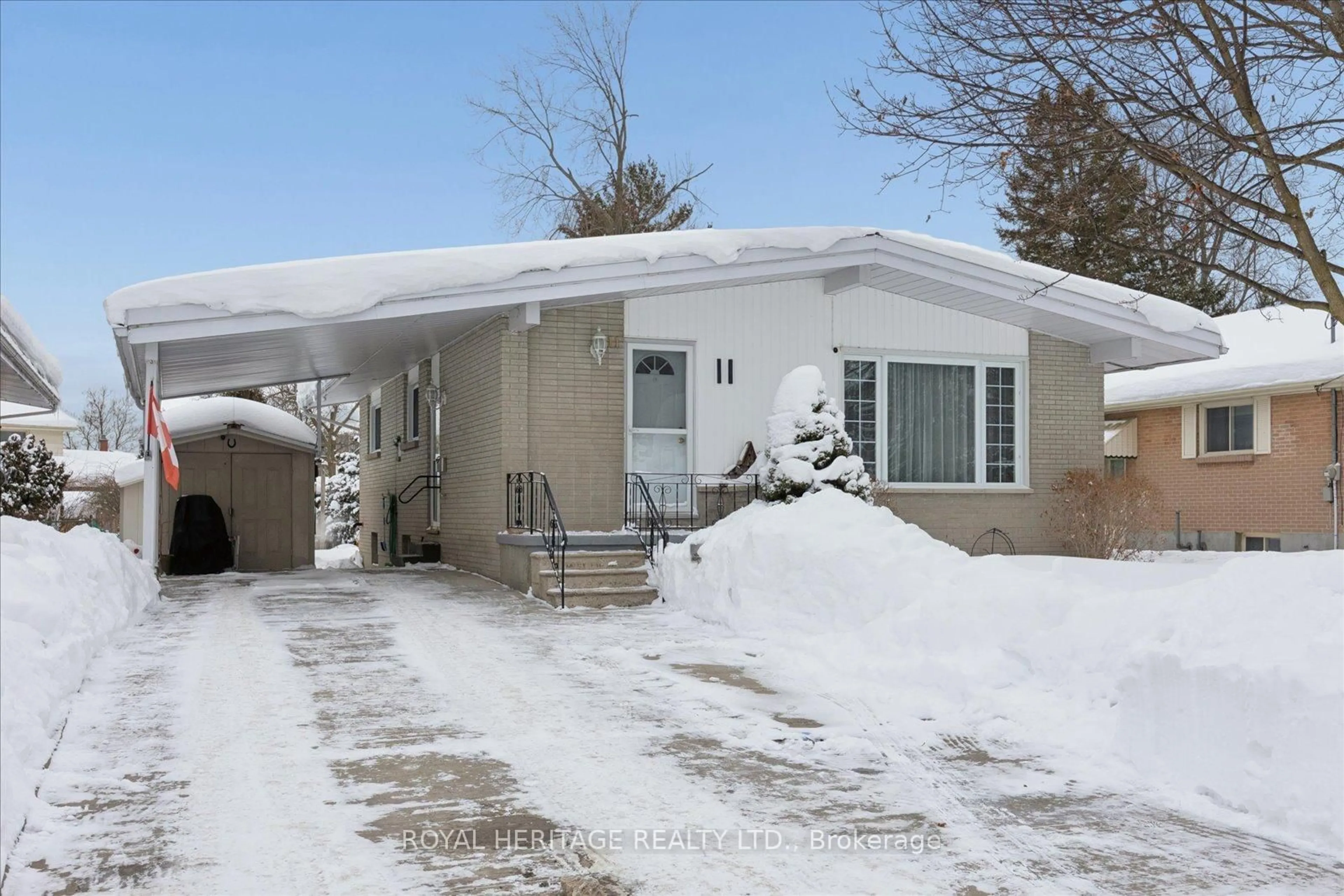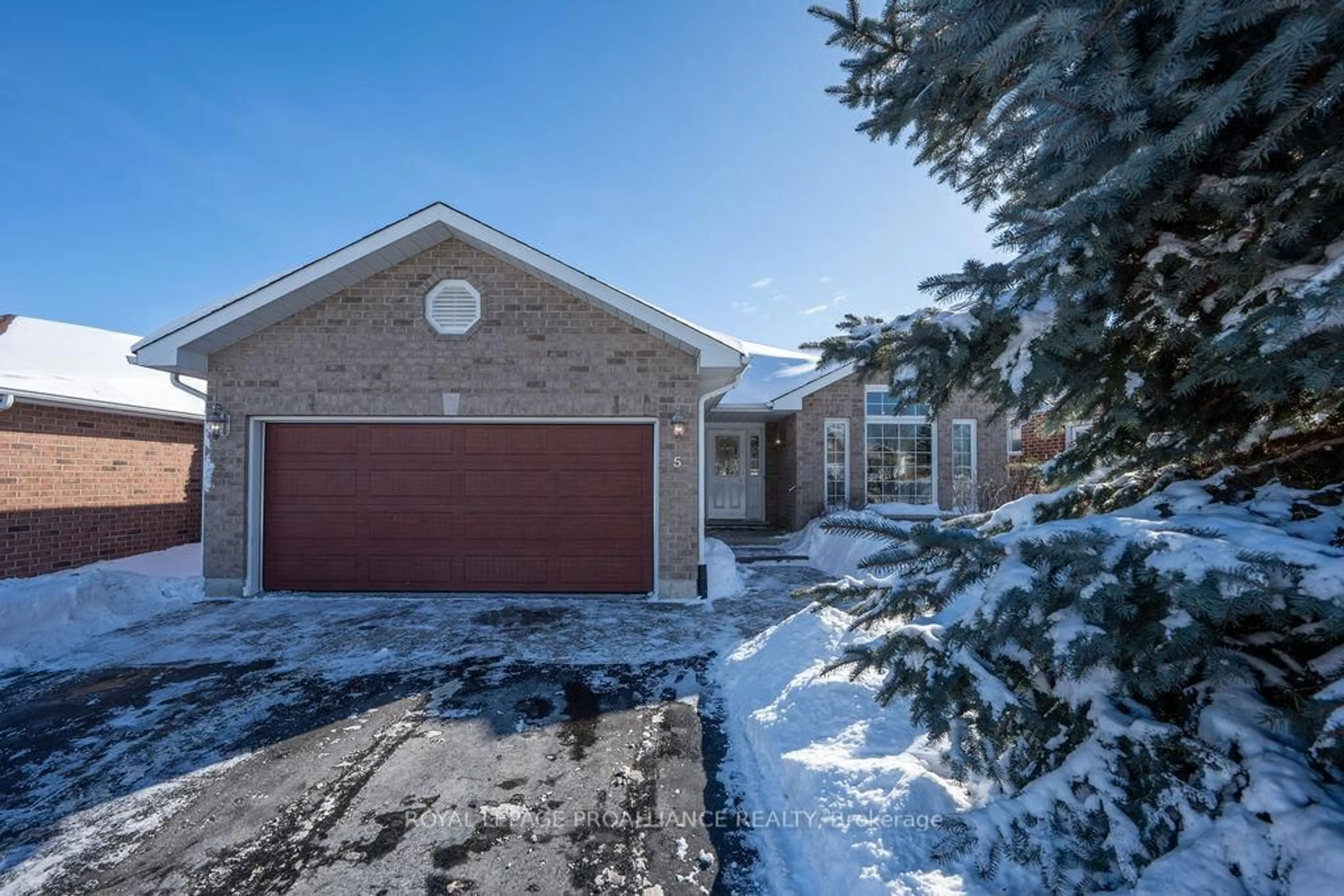Welcome/Bienvenue to 62 Hatings Park Drive in Belleville. MOTIVATED SELLER!! This charming bungalow features an open-concept living area with expansive windows that flood the space with natural light. The stunning kitchen boasts quartz countertops, while the living room is highlighted by a stylish accent wall. All window blinds are brand new and custom-made, with the second bedroom featuring a convenient remote-controlled blind. The primary bedroom offers its own beautiful accent wall, a spacious walk-in closet, and a modern ensuite with a tiled shower. All appliances are brand new and included with the home. The basement is unfinished but has been roughed in for a future bathroom, providing plenty of space and potential for you to design and personalize to your taste. Enjoy a prime location right at the entrance to Belleville, just 8 minutes from CFB Trenton, 9 minutes from Highway 401, and only 5 minutes from Loyalist College. This makes it a perfect neighbourhood for those seeking a well-maintained, welcoming community with convenient access to key destinations and a hassle-free daily commute. BUYER INCENTIVE AVAILABLE WITH OFFER, Talk to your Sales Representative. Could it be your Home Sweet Home? Est-ce que ca pourrait etre votre Home Sweet Home?
Inclusions: Washer, dryer, refrigerator, stove, dishwasher, microwave, gas BBQ
