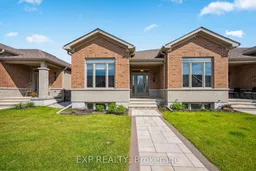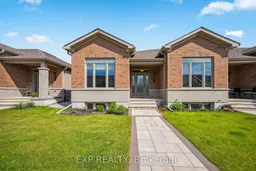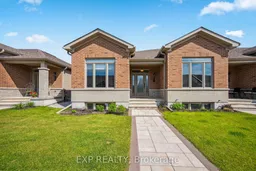Welcome to 61 Athabaska Drive, a beautiful 2023-built brick bungalow townhouse located in one of Belleville's most desirable and fast-growing neighbourhoods. Designed for modern, low-maintenance living, this home perfectly suits retirees, professionals, or small families seeking comfort and style. Step inside to a bright, open-concept layout that seamlessly blends functionality and elegance. The modern kitchen features sleek cabinetry, stainless steel appliances, a large pantry, and a spacious island-perfect for cooking, dining, or entertaining. The kitchen flows effortlessly into the dining and living areas, creating an inviting space filled with natural light. The home offers two well-appointed bedrooms and two full bathrooms, including a serene primary suite with a walk-in closet and private 3-piece ensuite. A main floor laundry room adds everyday convenience. Downstairs, the full unfinished basement provides over 1,000 sq ft of potential, ready to be transformed into a recreation room, gym, or guest suite. The attached two-car garage, landscaped exterior, and quiet setting enhance the home's appeal. Located close to shopping, restaurants, schools, and Highway 401, this home combines accessibility with the charm of a growing community. Move-in ready and thoughtfully designed, 61 Athabaska Drive offers modern living at its finest.
Inclusions: Dishwasher, stove, microwave, fridge, window blinds, bathroom mirrors, dehumidifier, owned hot water tank






