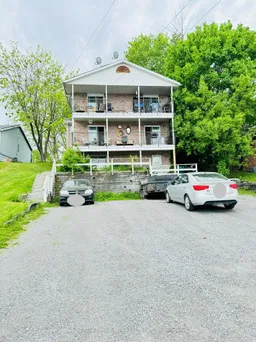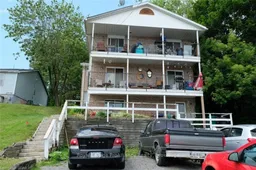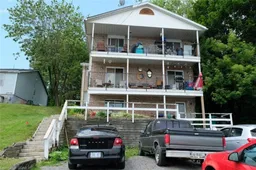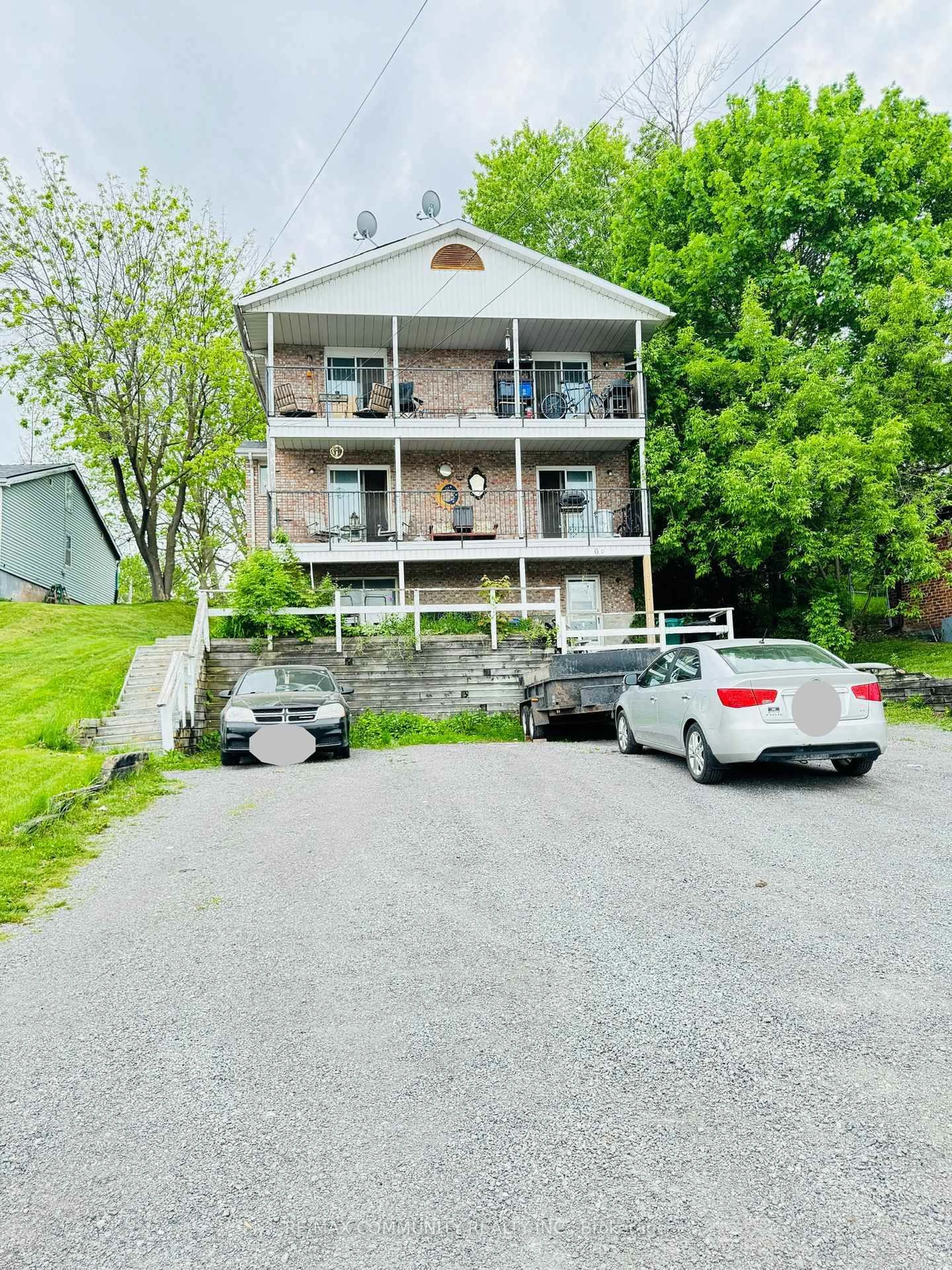60 Wallbridge Cres, Belleville, Ontario K8P 1Z4
Contact us about this property
Highlights
Estimated valueThis is the price Wahi expects this property to sell for.
The calculation is powered by our Instant Home Value Estimate, which uses current market and property price trends to estimate your home’s value with a 90% accuracy rate.Not available
Price/Sqft$238/sqft
Monthly cost
Open Calculator
Description
Discover this meticulously maintained TRIPLEX in Belleville's coveted location. Each unit features 2 bedrooms, a spacious living room with a gas fireplace, an eat-in kitchen, and ample storage. Unit A on the main level boasts a patio. Unit B on the mid-level features a walk-incloset, balcony access, and ensuite privileges. Unit C on the upper level also has ensuite privileges and a balcony. Common laundry, separate meters, appliances included. Don't miss this prime investment opportunity!
Property Details
Interior
Features
Main Floor
Kitchen
3.63 x 4.84Br
3.63 x 3.742nd Br
3.12 x 3.05Living
3.6 x 4.36Exterior
Features
Parking
Garage spaces -
Garage type -
Total parking spaces 8
Property History
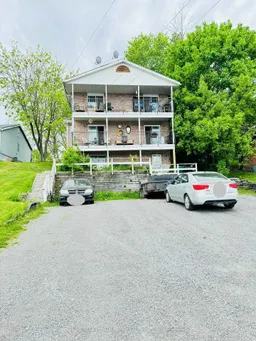 1
1