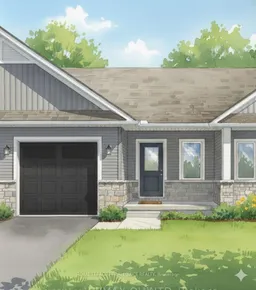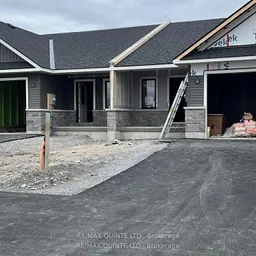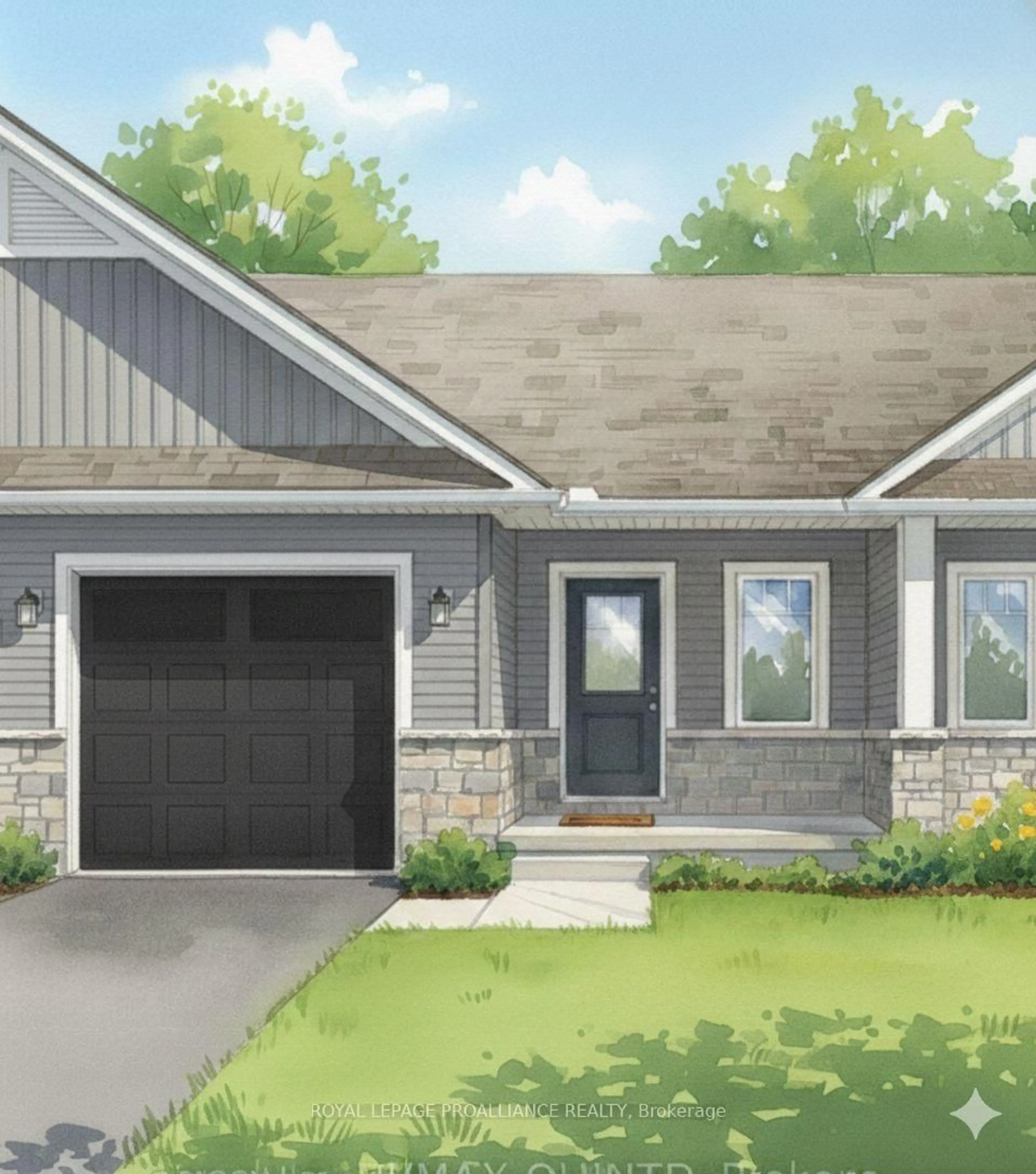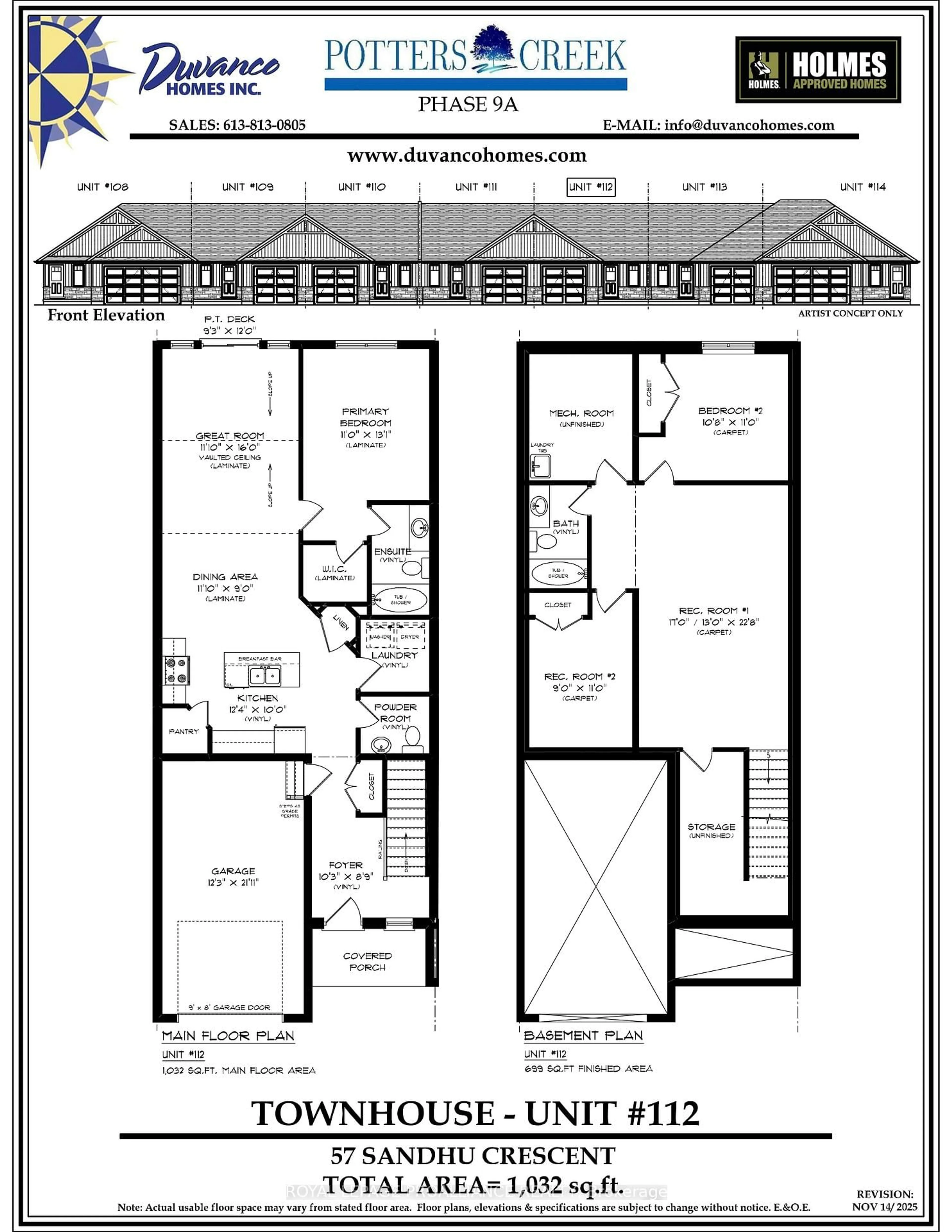57 Sandhu Cres, Belleville, Ontario K8P 0G7
Contact us about this property
Highlights
Estimated valueThis is the price Wahi expects this property to sell for.
The calculation is powered by our Instant Home Value Estimate, which uses current market and property price trends to estimate your home’s value with a 90% accuracy rate.Not available
Price/Sqft$619/sqft
Monthly cost
Open Calculator
Description
Welcome home to this stunning Duvanco interior townhome, where quality craftsmanship meets thoughtful design in one of Belleville's most loved neighbourhoods. This 1+1 bedroom home offers the perfect blend of space and simplicity for those seeking a maintenance-reduced lifestyle without sacrificing style. Step inside to discover premium laminate flooring flowing throughout an open-concept living area with dramatic vaulted ceilings that create an airy, expansive atmosphere. The eight-foot main floor ceilings add to the sense of spaciousness. The well-appointed kitchen showcases soft-close cabinetry, crown moulding and features a coveted corner walk-in pantry for exceptional storage. Premium vinyl flooring in the bathrooms and laundry areas combines durability with a modern vibe. Your primary bedroom retreat includes a generous four-piece ensuite and walk in closet, while the finished basement delivers additional living space with a second bedroom, den or office area, roomy recreation room, and full bathroom - all warmly carpeted for comfort. The attached single-car garage comes fully insulated, drywalled, and primed with a paved driveway. Outside, enjoy your private deck overlooking a fully sodded yard. This Holmes Approved home underwent rigorous three-stage inspections during construction, providing peace of mind with certification documentation. Potters Creek features wide asphalt paths, pickleball courts, and green spaces featuring play structures. Nearby attractions include Mary Anne Sills Park, Loyalist College, and the scenic North Potter's Creek Conservation Area. *There is still time to choose your own finishes!
Property Details
Interior
Features
Main Floor
Foyer
3.12 x 2.67Kitchen
3.76 x 3.05Dining
3.61 x 2.74Great Rm
3.61 x 4.88Exterior
Features
Parking
Garage spaces 1
Garage type Attached
Other parking spaces 1
Total parking spaces 2
Property History
 2
2




